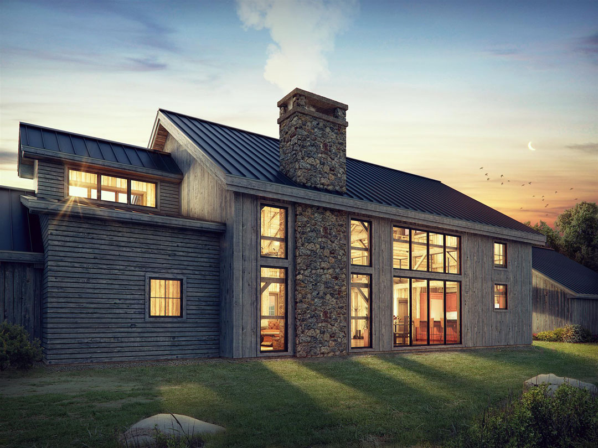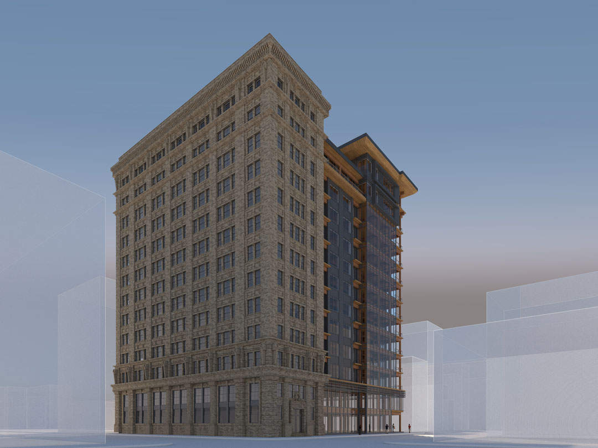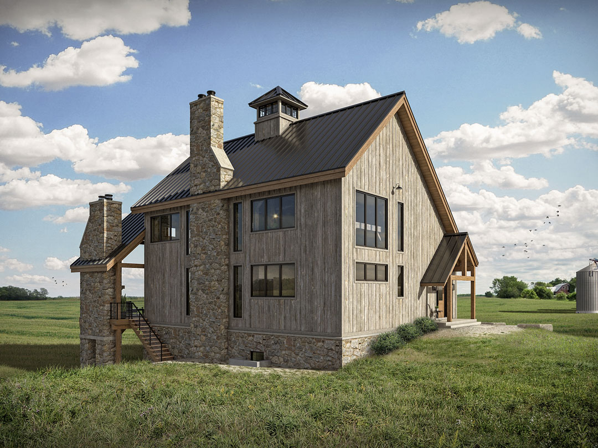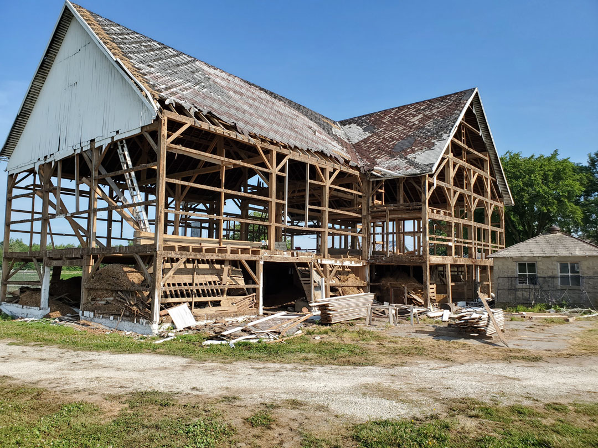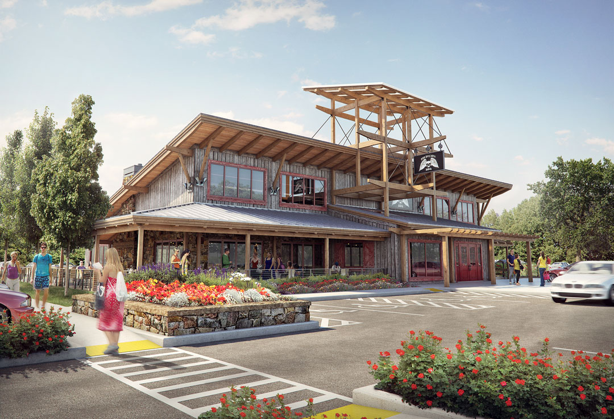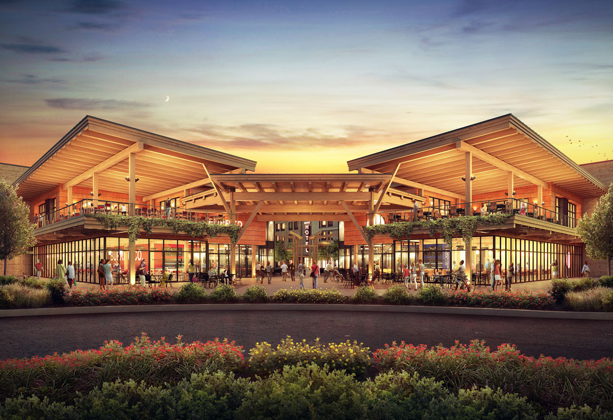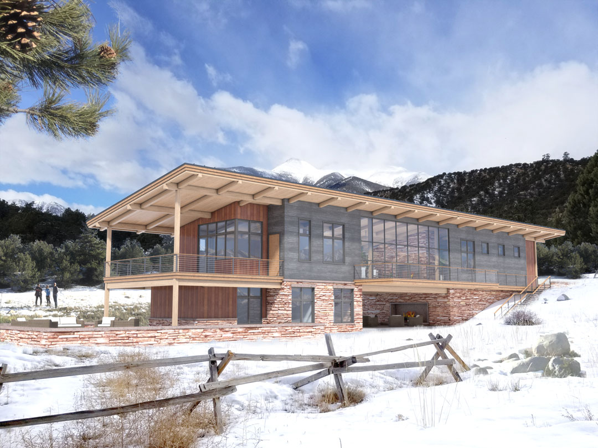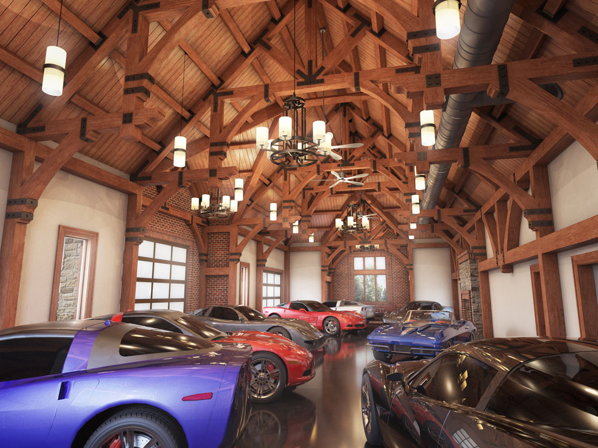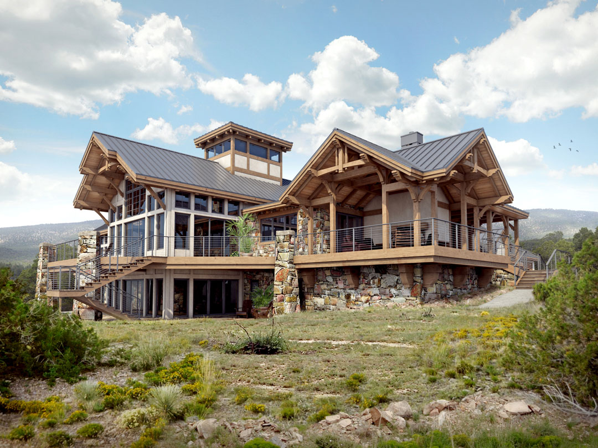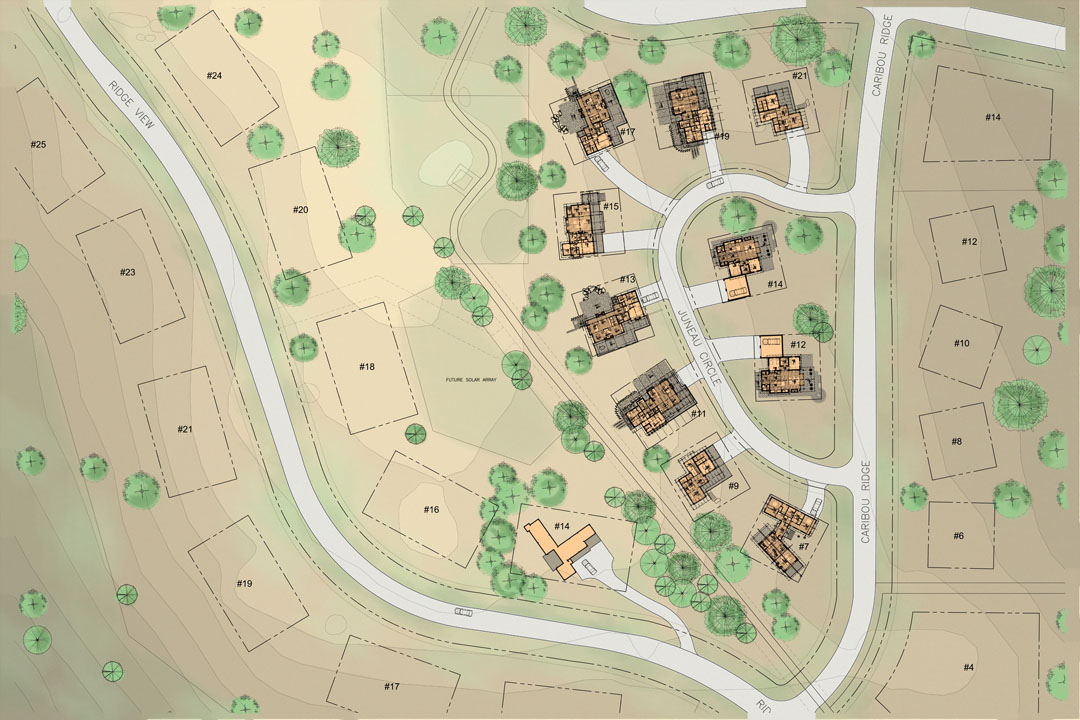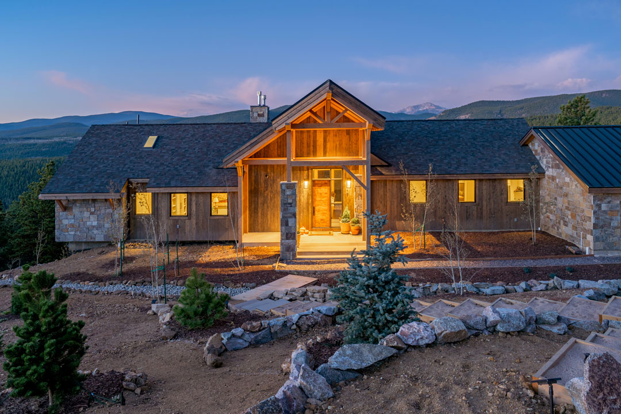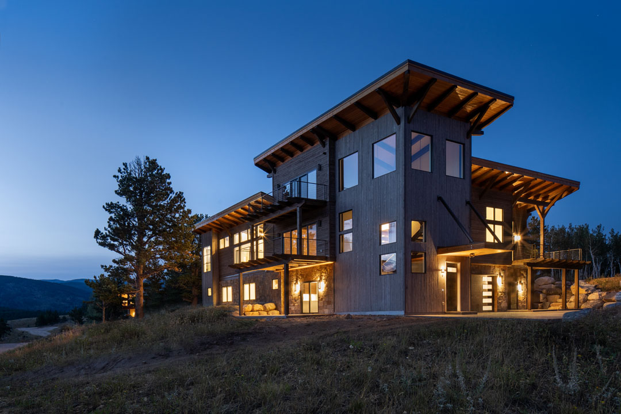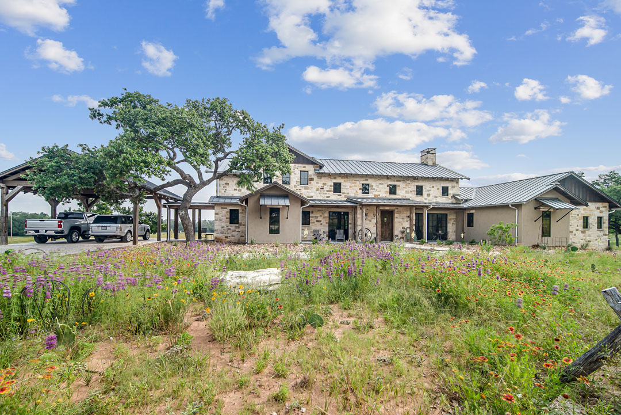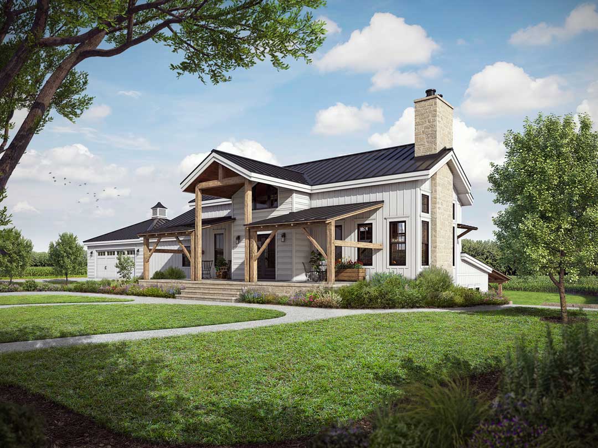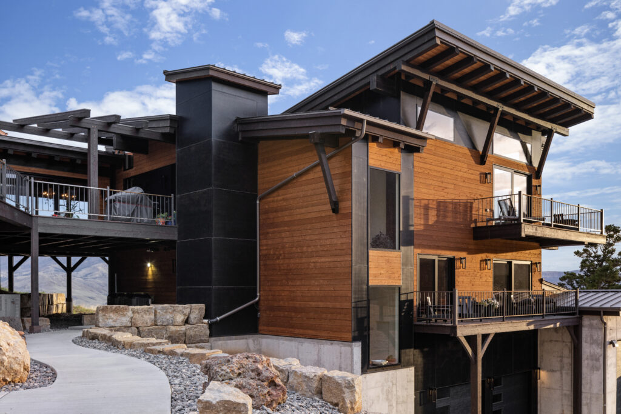Portfolio Gallery
Stunning Example of Timber Frame Architecture
TIMBER FRAME GALLERY
Tabberson Architects
Portfolio Concepts Gallery
Welcome to the Timber Frame Gallery of Tabberson Architects, where artistry and innovation unite to create extraordinary spaces. Explore our extensive portfolio featuring a diverse array of architectural projects, including structure types like timber frame (timber frame – digital fabrication), timber frame hand-cut, mass timber, and vintage or reclaimed timber, from various project types, including residential, commercial, developer, and specialty designs. That are spread across various locations throughout the United States.
To help you navigate our extensive timber frame gallery and find exactly what you’re looking for, we’ve incorporated user-friendly filters:
- Location: Search for projects by geographical locations to see how we’ve adapted our designs to various landscapes and climates across the U.S.
- Structure Type: Filter by various structure types to explore our different construction methods and styles.
- Project Type: Choose between project types like Residential, Commercial, and other categories to find projects relevant to your interests.
