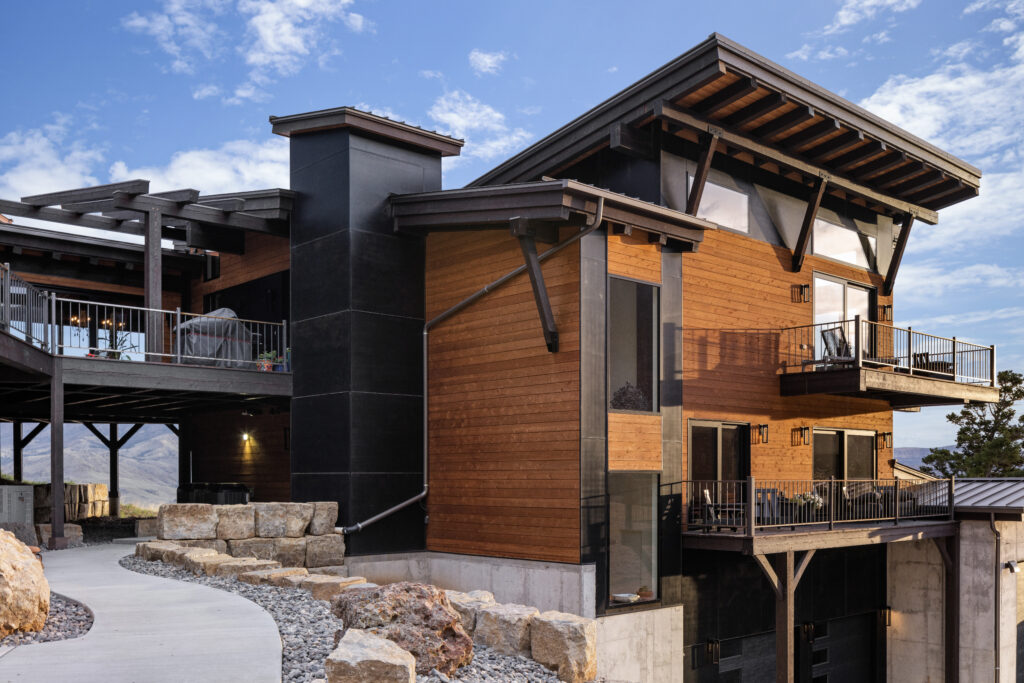Meet Tabberson Architects:
Innovators in Award-Winning, Sustainable Design
29
YEARS
EXPERIENCE
INTRODUCTION
We Design For A Better
Environment! Life! Tomorrow!
We are more than just an award-winning architectural firm. Each of Tabberson’s projects showcases our deep commitment to crafting spaces that embody comfort and evoke a profound sense of awe. By collaborating closely with you, we ensure that all your goals are met, achieving beyond what you envisioned. Our attention to detail and expertise ensures that every environment we design becomes a source of inspiration and a testament to our dedication to exceptionalism.
DESIGNING ARCHITECTURAL SPACES WITH YOU IN MIND
We are dedicated to helping you design your home, a cherished sanctuary that will become a part of your family’s architectural legacy.
We deeply respect the value you place on the land you have acquired, understanding its significance in your story.
We recognize the importance of creating a home that seamlessly fits into the timeless landscape, becoming an enduring part of its natural beauty.
Our shared mission is to protect and enhance the environment, building in harmony with the land and conserving our earth’s resources for future generations.

OUR HISTORY
TEAM MEMEBERS
Meet Our
Family Visionaries Team
We invite you to meet the team at Tabberson Architects an award-winning architectural firm. Discover the creative minds behind our inspirational architectural designs and get to know the individuals who turn visions into reality and learn about the unique skills and experiences that make our firm stand out.



