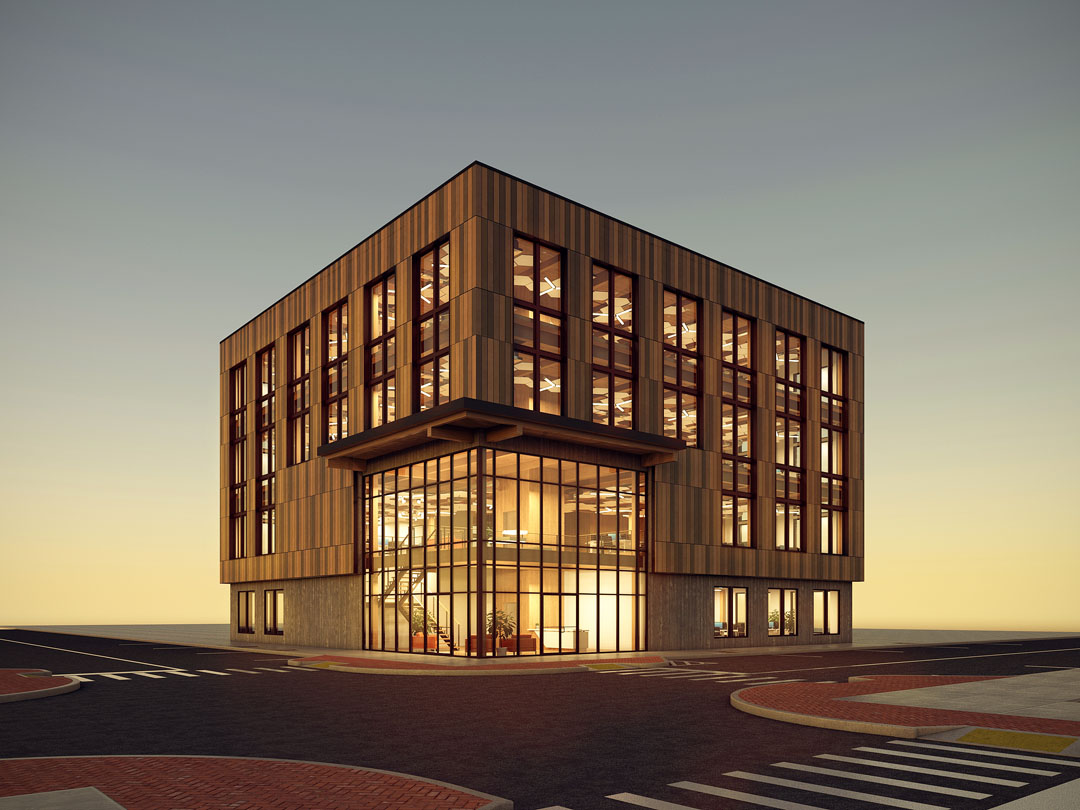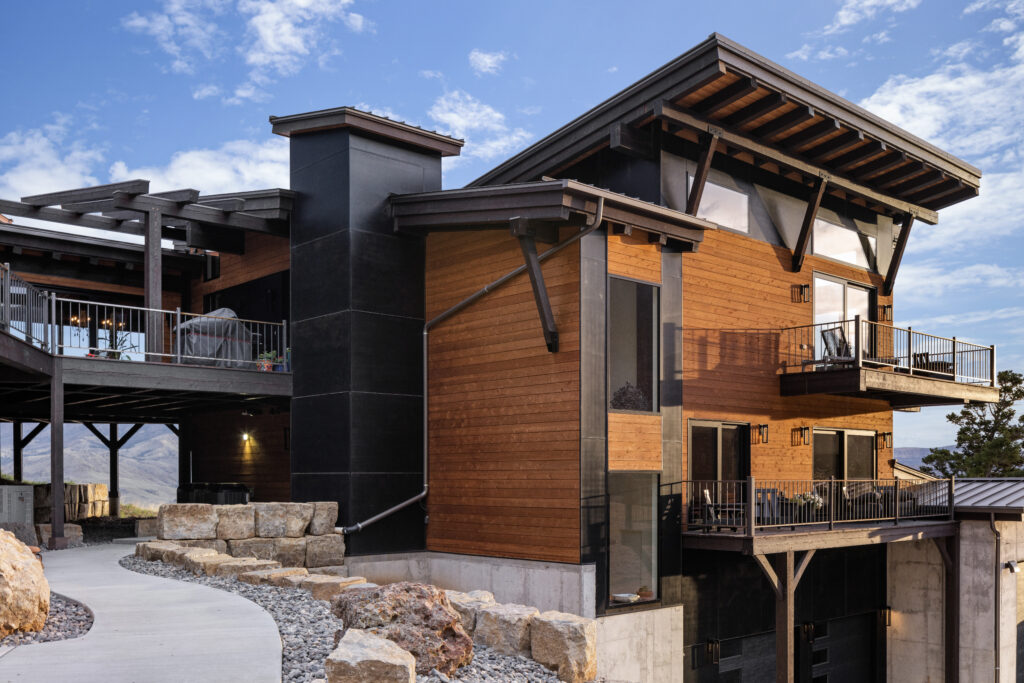This Mass Timber Mid-Rise is an innovative office building designed by Tabberson Architects that redefines the traditional workspace through modern design and sustainable architecture. Designed to accommodate a variety of businesses, this mid-rise structure introduces a fresh perspective to urban office environments. Its striking architecture begins with a prominent glass corner entry that captures attention and serves as the building’s focal point. This transparent facade not only draws people in but also allows natural light to flow generously into the interior, creating a bright, welcoming atmosphere that supports productivity and well-being.
The glass entry enhances the building’s connection to its surroundings, visually linking the bustling cityscape with the lively activities within. This seamless integration of urban and interior environments provides a unique sense of openness, making this Mass Timber Mid-Rise a harmonious part of the city’s architectural fabric. The use of mass timber construction contributes to both aesthetic warmth and environmental sustainability, offering an inviting and responsible alternative to traditional building materials.
With its grid-based structure, versatile layout, and contemporary finishes, this Mass Timber Mid-Rise represents a forward-thinking approach to office design. This cutting-edge building is more than just a workspace; it reimagines the modern office experience, blending functionality with environmental stewardship and architectural beauty.


