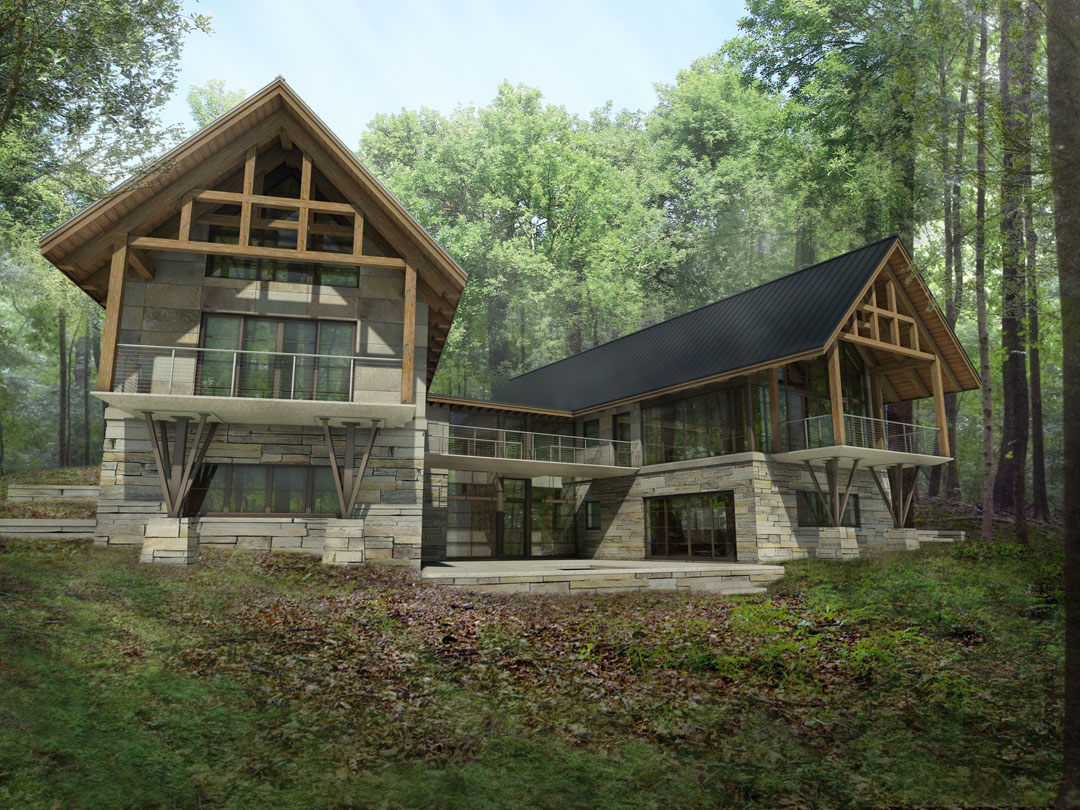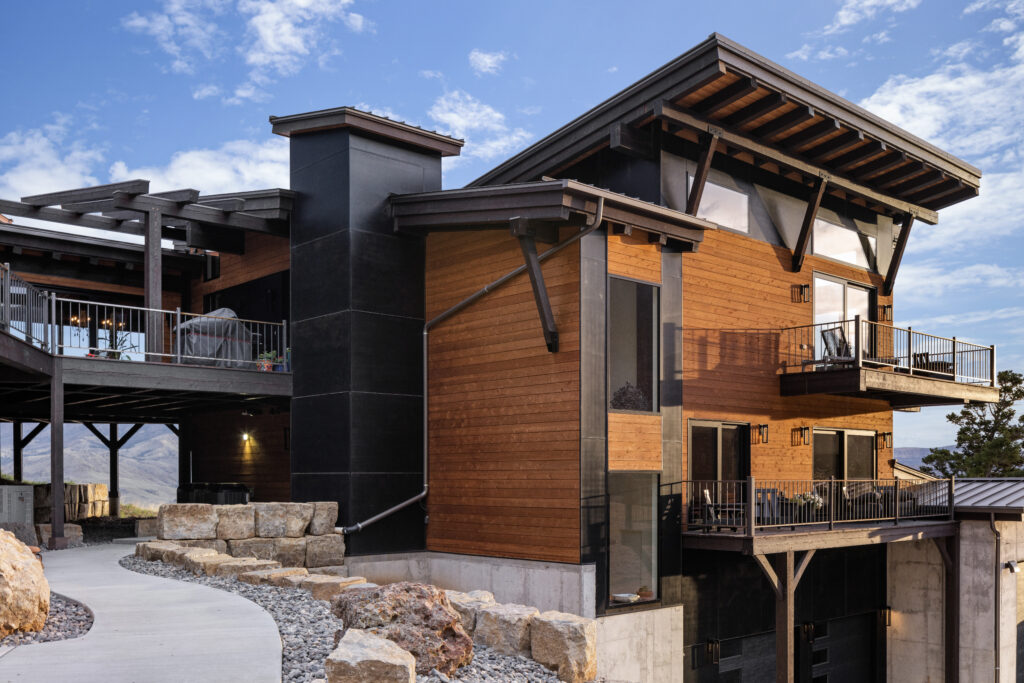The Traders Point Clearing home, designed by Tabberson Architects and located in Indianapolis, Indiana, masterfully blends form and function in a design that is as innovative as it is inviting. The home’s layout is defined by two distinct wings, separating the bedroom and living spaces while creating a unique architectural bridge and courtyard in between. This thoughtful configuration maximizes privacy and flow, offering a seamless connection between spaces while enhancing the home’s sense of openness. Vaulted ceilings and contemporary timber frame bents add height and dimension, establishing a grid motif that echoes throughout the glazing mullions and cut stone façade, unifying the exterior and interior aesthetics.
Inside, Traders Point Clearing is designed for comfort and modern living, with amenities that cater to both residents and guests. A dedicated friend’s entry provides a warm welcome, while the spacious master bedroom and well-appointed guest suites ensure every inhabitant has a private, luxurious retreat. Ample office and hobby spaces offer the flexibility to accommodate work-from-home needs or personal interests, enhancing the home’s adaptability for varied lifestyles. Each room is positioned to maximize natural light and views of the courtyard, providing a sense of balance and tranquility throughout.
The exterior spaces are equally remarkable, with a covered walkway that links the garage to the main residence for added convenience. At each gable end, sheltered balconies make a bold architectural statement, offering shaded outdoor spaces with views of the surrounding landscape. This unique blend of indoor and outdoor living spaces makes Traders Point Clearing a true showcase of thoughtful design, seamlessly merging contemporary style with the functional needs of a modern home, and creating a residence that is both a striking visual presence and a welcoming retreat.


