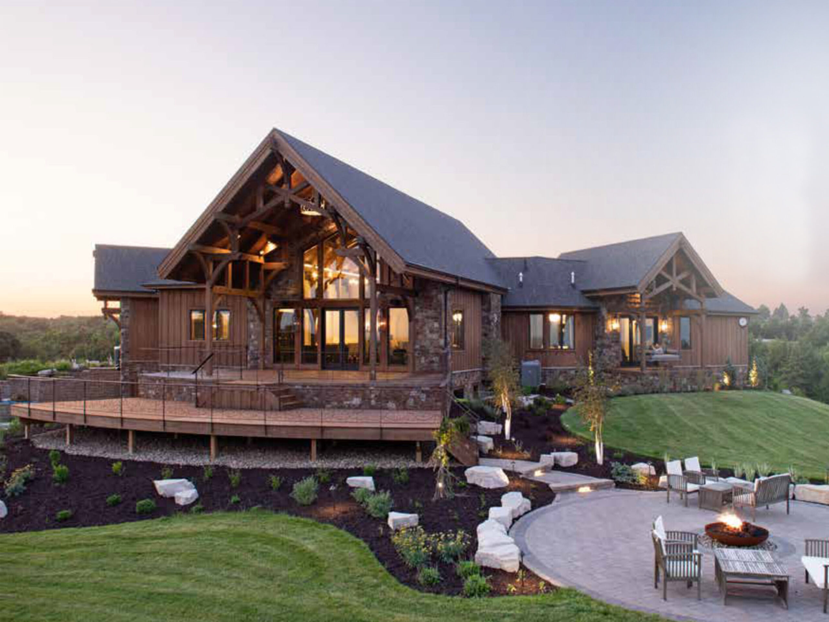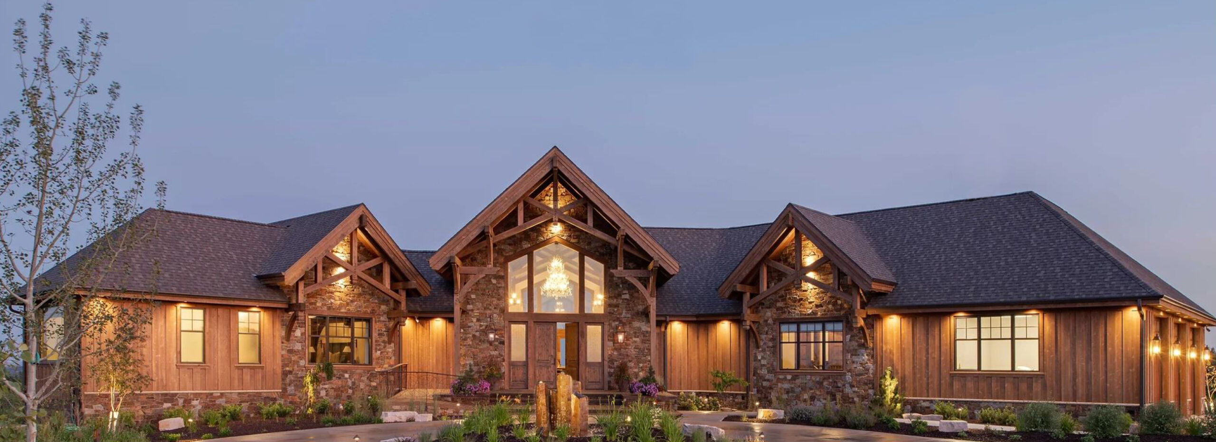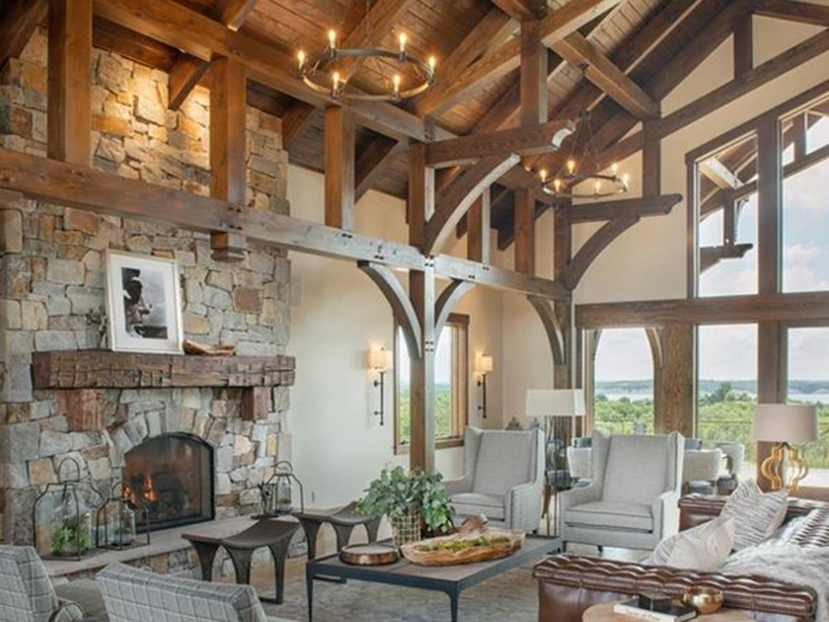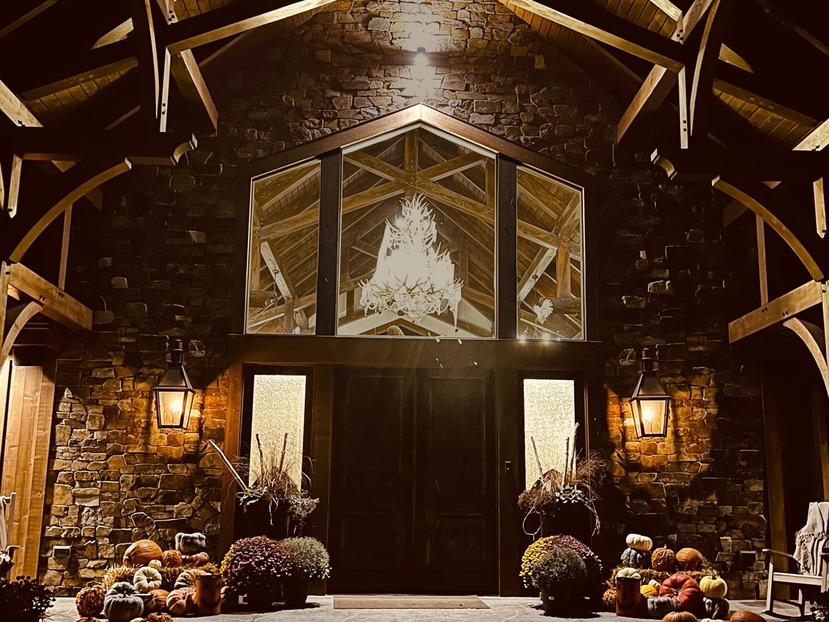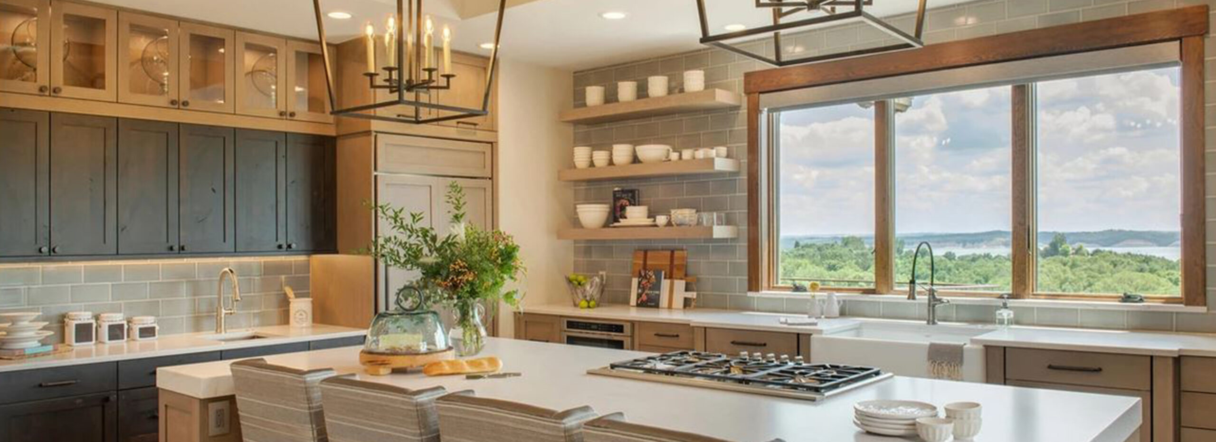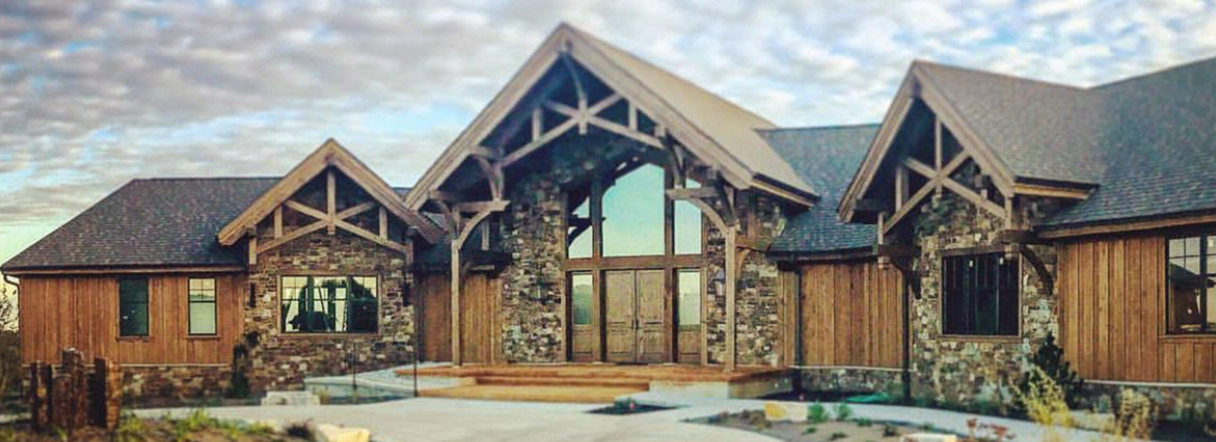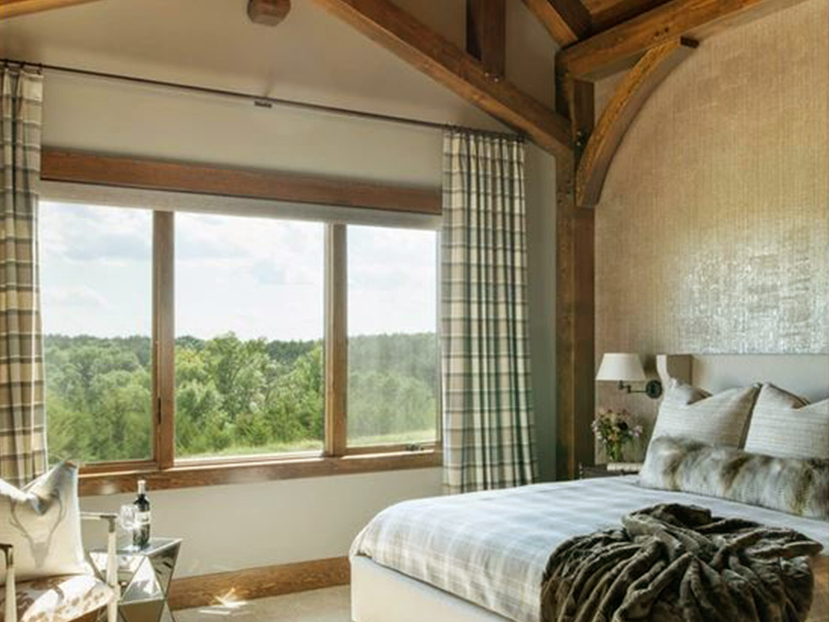COMMERCIAL DESIGNS
Created and Customized
by TABBERSON Architects
Twist of Pine
An idea for your particular commercial enterprise
design and images copyright by TABBERSON Architects
- High quality architecture for your business
- Eye-catching designs attract more clientele
- Analytical approach for optimized sales and success
- Speedy approvals with local building regulators
- Buildings engage with the community
- Design for urban, suburban, or rural settings
- Restaurant, retail, event center, office, lodging, and more
We are ready to facilitate your journey to create the IDEA that becomes your place of business on your special piece of land. The process is energizing and the product is timeless.
