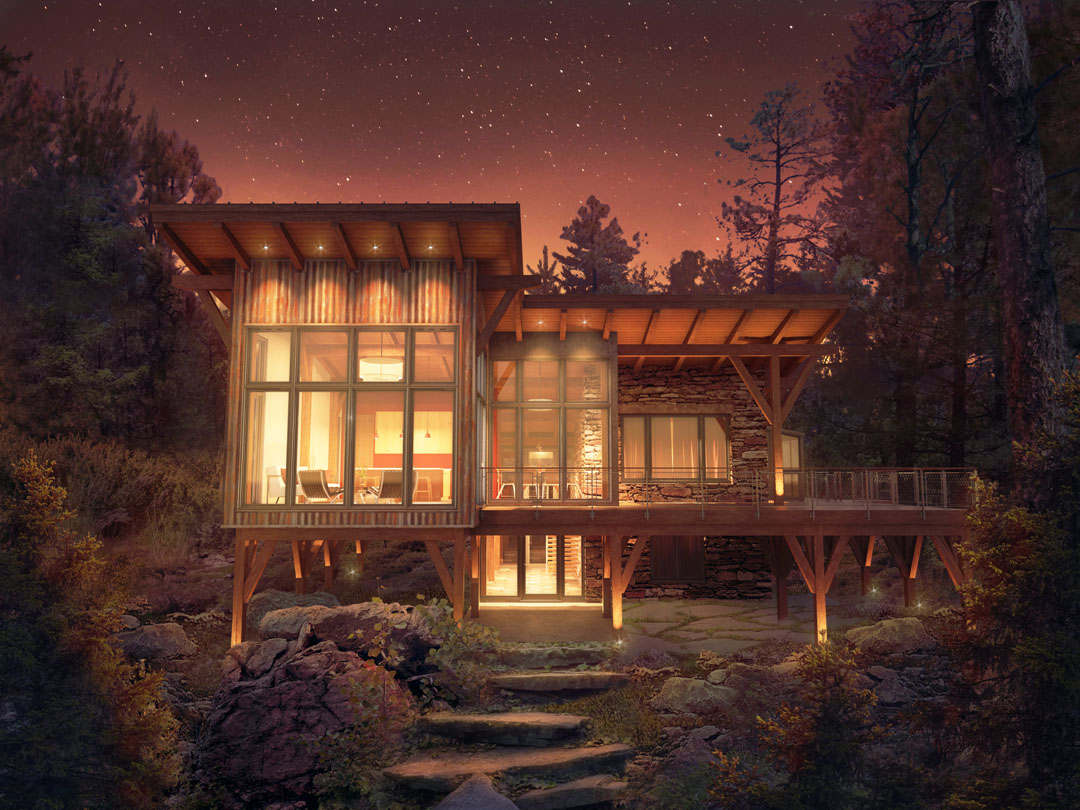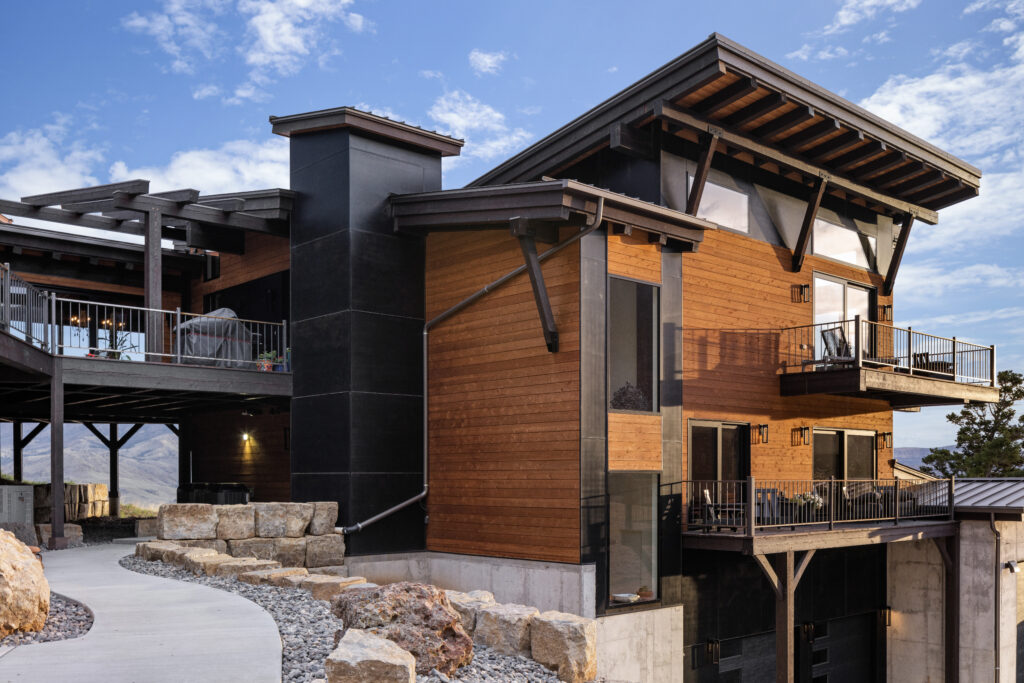The Golden Canyon Cabin, designed by Tabberson Architects and located in Golden, Colorado, is crafted for ultimate spatial efficiency, merging functionality with aesthetic appeal to offer surprising comfort and amenities within a modest 1,600 square feet. Ideal for those who appreciate a smaller footprint, this design maximizes every inch without sacrificing style or livability.
Specifically tailored for rugged, mountainous terrain with steep inclines, Golden Canyon Cabin’s concept is to minimize its impact on the land. The site itself is the guiding factor in the design, with the layout carefully embracing natural rock formations and minimizing disturbance. Over half of the floor area is elevated on timber columns, creating a connection to the earth below while providing sheltered spaces underneath for outdoor enjoyment or storage.
The home’s wraparound deck integrates various interior spaces, visually expanding the home and seamlessly connecting it to the landscape. The signature mono-pitched roof rises to reveal the site’s most breathtaking views, complemented by expansive glass walls that invite the outdoors in. Stone and metal materials provide solidity, contrasting with transparent glass elements to create a dynamic solid/void relationship. The exposed mortise and tenon timber frame unifies the home’s interior and exterior, adding depth and character that enrich the experience of this modern mountain retreat.


