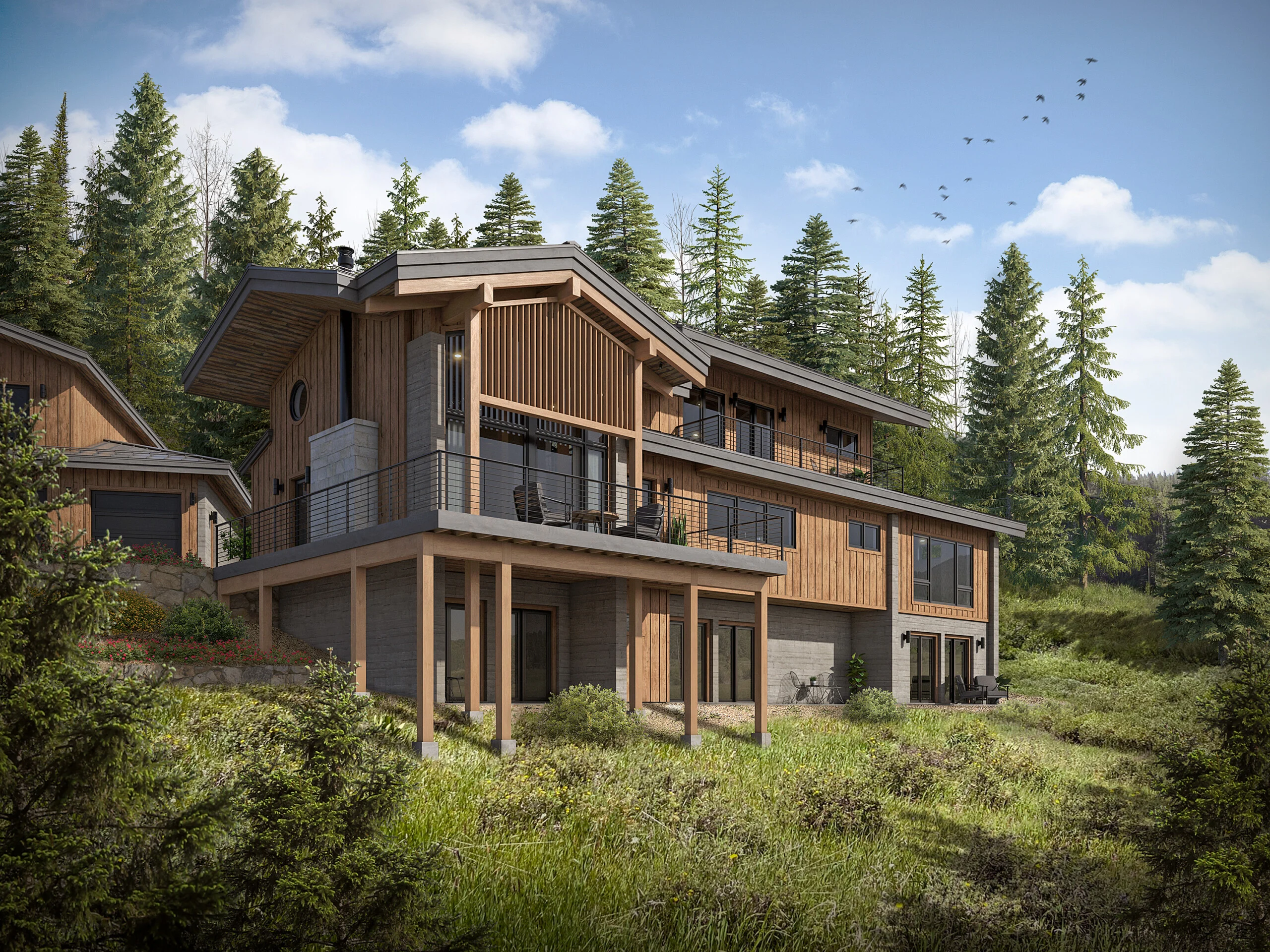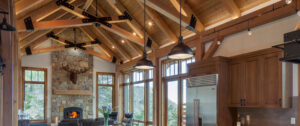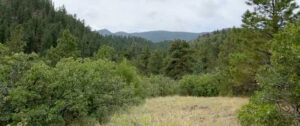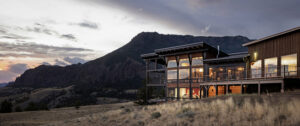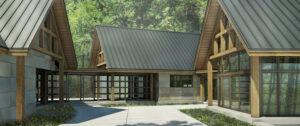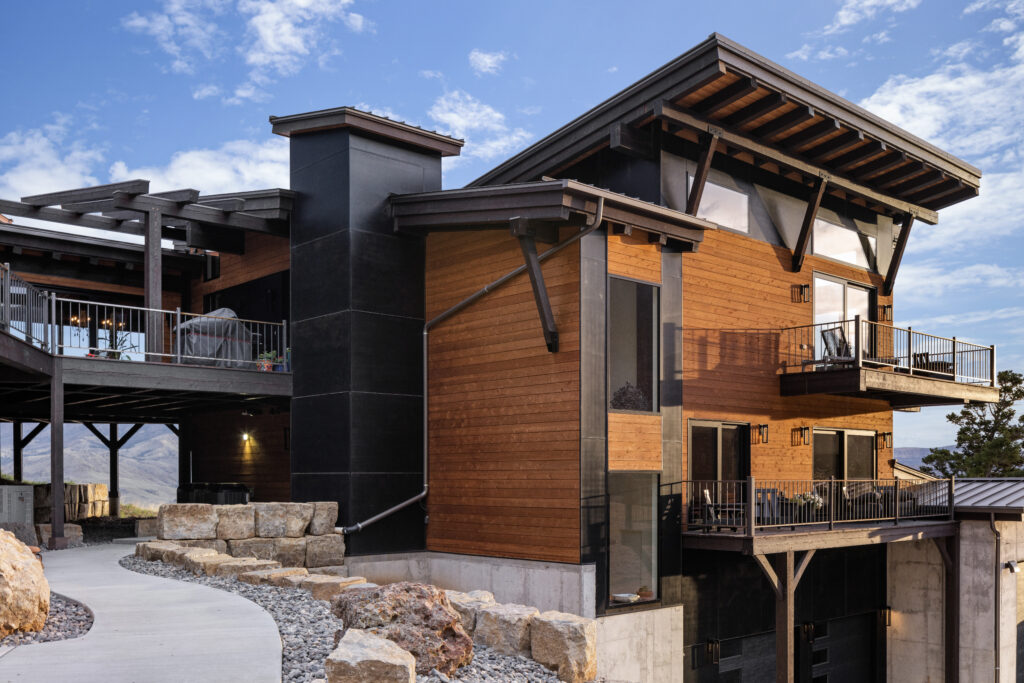In the majestic embrace of the mountains, a new trend in mountain home design is taking root—one that As modern society increasingly seeks to reconnect with nature, the concept of biophilic design has gained significant traction in architectural and interior design. This approach not only enhances the aesthetic appeal of spaces, it promotes well-being, reduces stress, and improves overall quality of life.
Biophilic design also plays a pivotal role in the realm of sustainable construction, particularly in timber frame architecture, where the natural beauty of wood and eco-friendly practices converge to create truly inspiring spaces.
Read on to learn more about biophilic design, its influence on timber frame architecture and how it factors into sustainable design practices.
The Core Principles of Biophilic Design
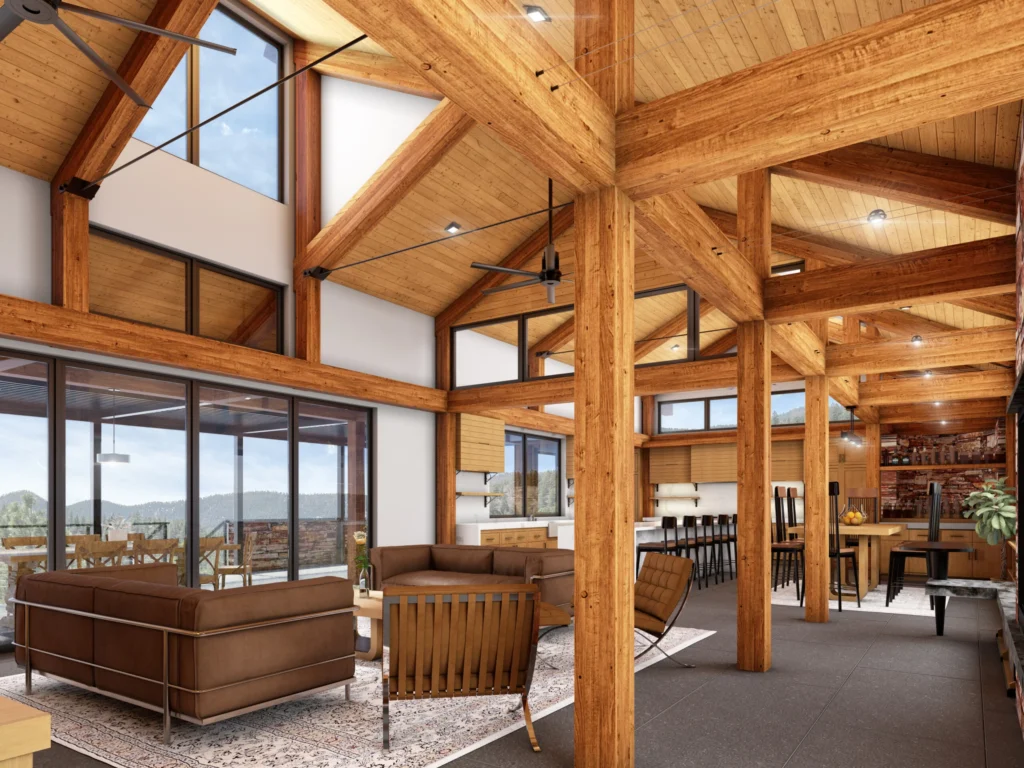
Biophilic design is grounded in the idea that humans have an inherent connection to nature, known as biophilia. This concept drives the integration of natural elements such as light, air, water, plants, and raw materials into our built environments. By bringing the outdoors in, biophilic design aims to create spaces that are not only visually pleasing but also nurturing to the human spirit.
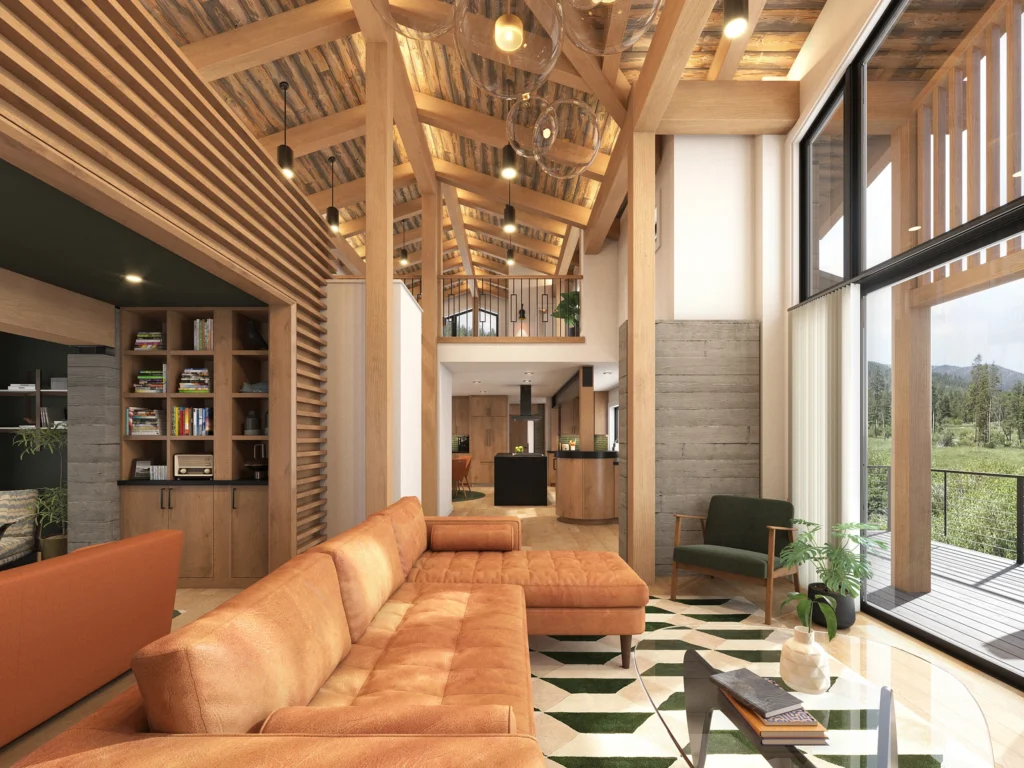
Key principles of biophilic design include:
- Natural Light and Views: Maximizing access to natural light and unobstructed views of nature is essential. Large windows, skylights, and open floor plans help bring the outdoors inside, offering a constant reminder of the natural world.
- Organic Materials: Using natural materials such as wood, stone, and plants in design elements reinforces the connection to nature. These materials offer a tactile and visual richness that synthetic options cannot match.
- Water Features: Incorporating water elements, such as indoor fountains or ponds, introduces the calming effects of water into the space, contributing to a serene atmosphere.
- Greenery and Plant Life: Integrating plants into the design—whether through living walls, indoor gardens, or potted plants—enhances air quality and brings a sense of life into the environment.
Timber Frame Architecture
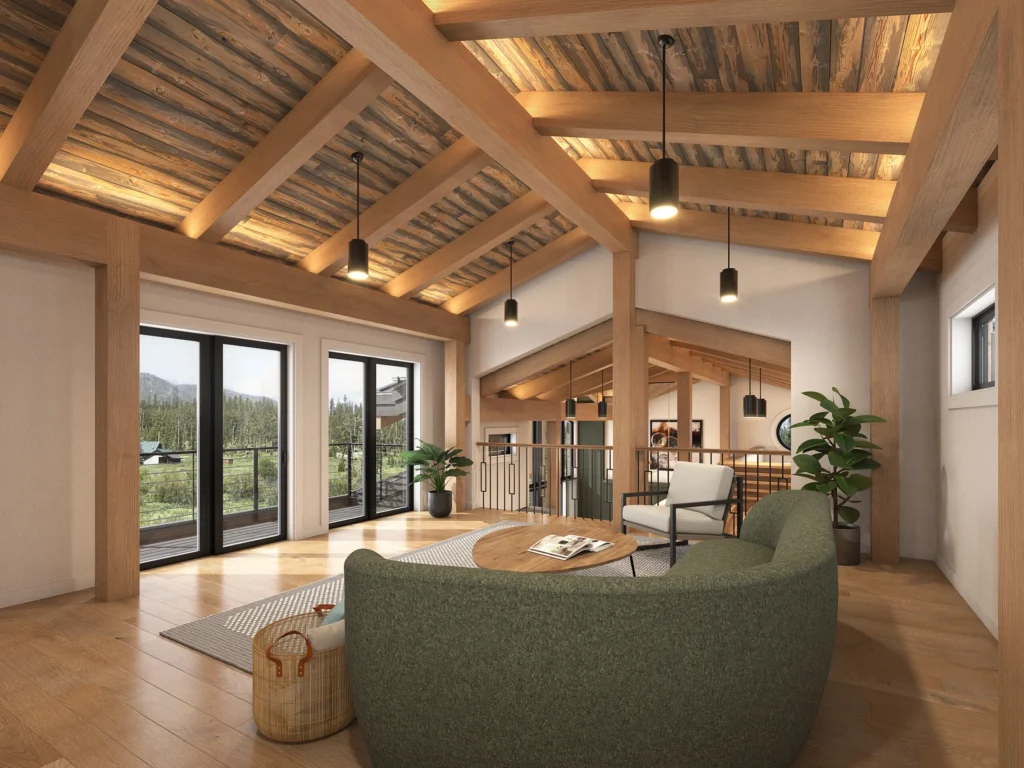
Timber frame architecture naturally lends itself to biophilic design principles. The use of large, exposed wooden beams creates a direct connection to nature, offering a sense of warmth and comfort that is difficult to achieve with other building materials.
Timber, a renewable resource, embodies the essence of sustainable construction, making it an ideal choice for those who value both environmental responsibility and a deep connection to the natural world.
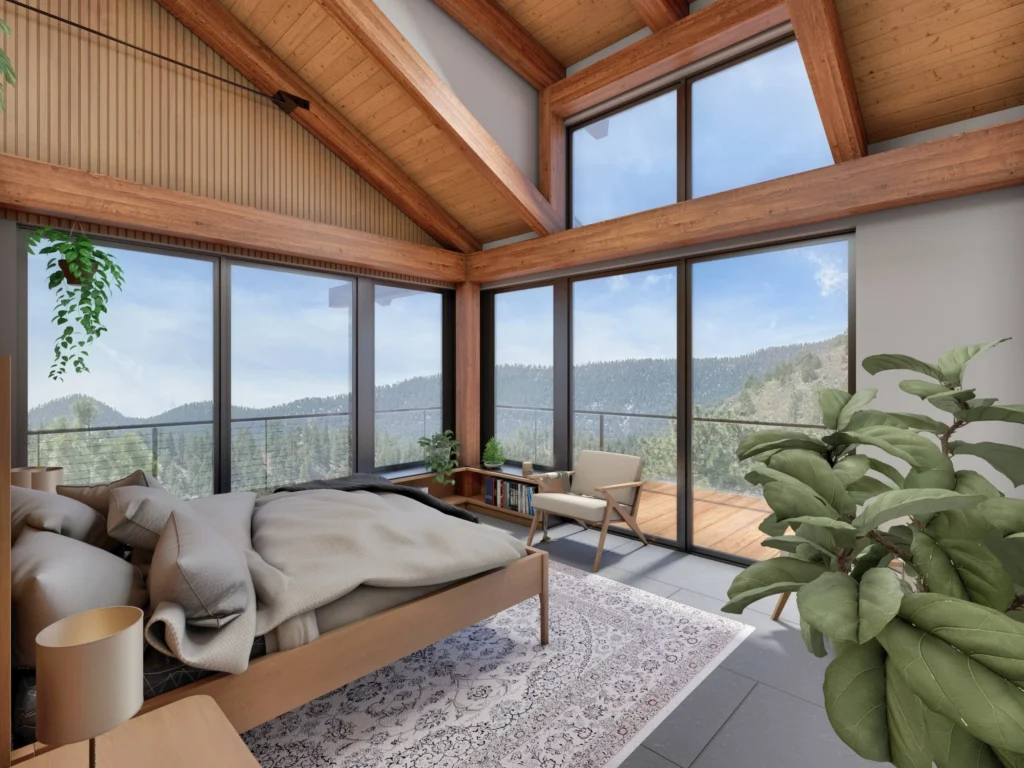
In timber frame homes, biophilic design can be further enhanced through:
- Open Floor Plans: Timber frame structures allow for expansive, open floor plans that facilitate natural light flow and offer unobstructed views of the surrounding landscape. This design approach not only maximizes space but also strengthens the relationship between indoor and outdoor environments.
- Natural Material Palette: The inherent beauty of wood in timber frame construction is complemented by the use of other natural materials, such as stone and clay, creating a cohesive and organic aesthetic that resonates with biophilic design principles.
- Indoor-Outdoor Connectivity: Timber frame homes often feature large windows, sliding glass doors, and covered patios that seamlessly connect the indoor living spaces with the outdoors. This design strategy allows residents to enjoy the sights, sounds, and scents of nature from the comfort of their home.
Sustainability and Biophilic Design
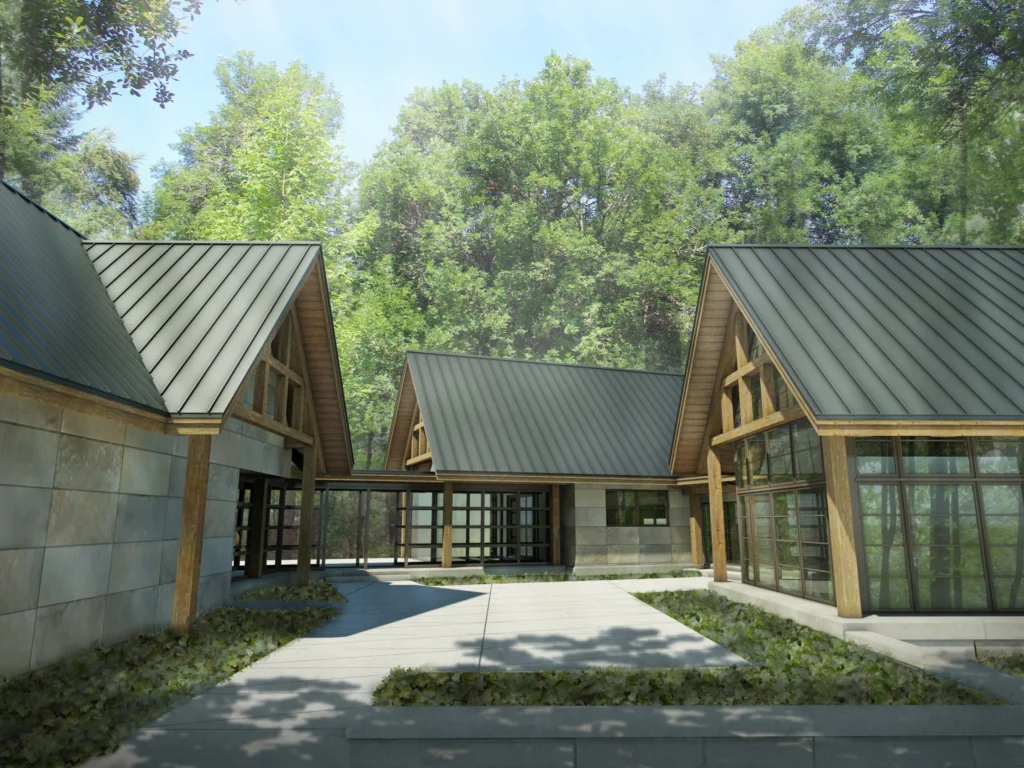
Sustainable construction and biophilic design go hand in hand. By prioritizing the use of renewable resources like timber, and by designing homes that minimize energy consumption, architects can create spaces that are both environmentally friendly and deeply satisfying to inhabit. Timber frame construction, with its emphasis on durability and natural materials, aligns perfectly with the goals of biophilic design.
Timber frame homes are incorporating green building technologies such as:
- Passive Solar Design: Positioning the home to take advantage of natural sunlight not only reduces the need for artificial lighting but also contributes to the overall energy efficiency of the home.
- Rainwater Harvesting Systems: Integrating water conservation systems into the design ensures that the home is self-sufficient and environmentally conscious.
- Living Roofs: Green roofs enhance the biophilic connection by providing natural insulation and a space for plants and wildlife, further integrating the home with its natural surroundings.
Bill Tabberson is Co-Founder and Principal at Tabberson Architects, a full service architectural firm specializing in timber frame design. For over 25 years, their customized approach has resulted in homes that seamlessly blend with their surroundings and interiors designed to not only captivate but elevate the soul. View their profile or contact them at 317-371-3692.
Content for this article provided by Tabberson Architects.
