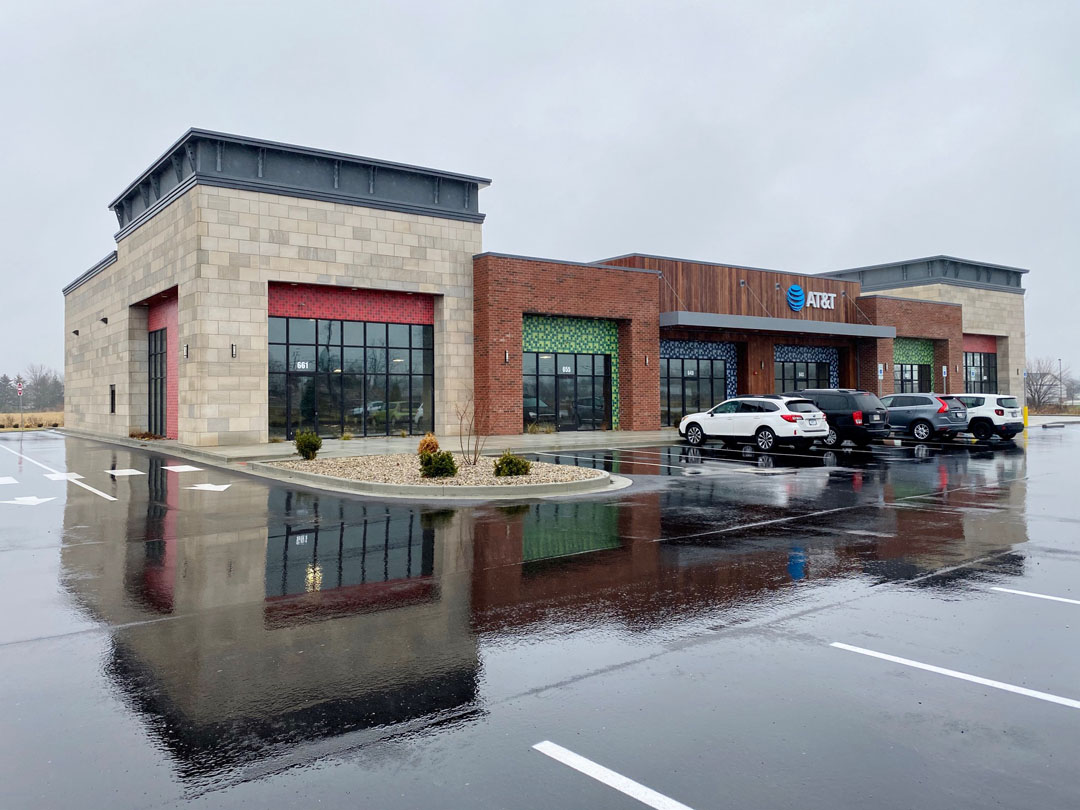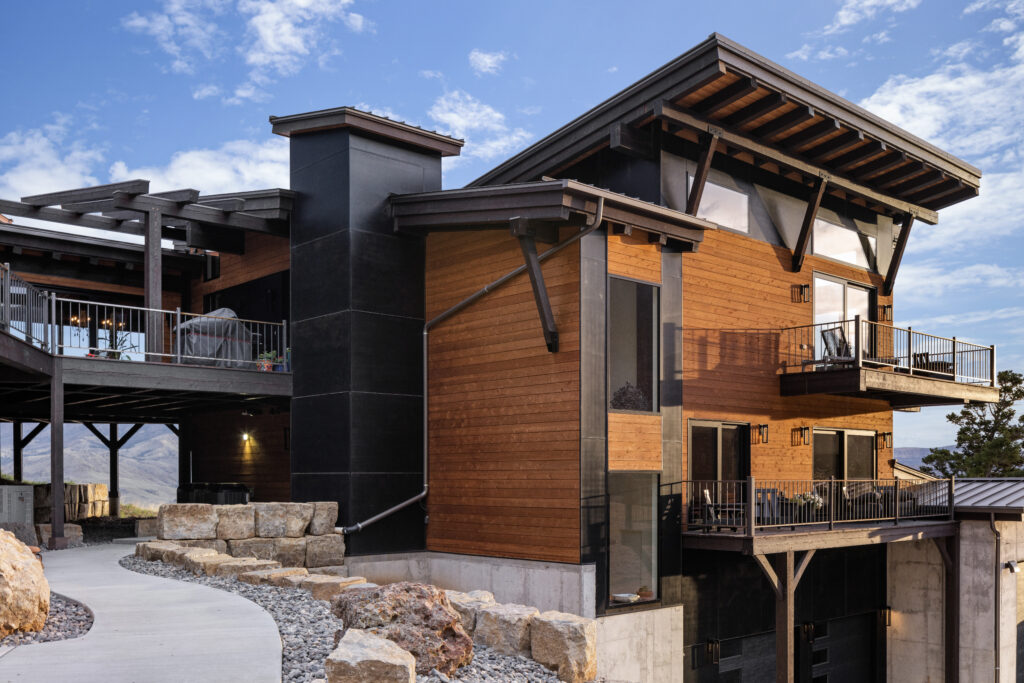Oak Ridge Pointe PUD, designed by Tabberson Architects, is located in the vibrant and expanding city of Westfield, Indiana, this commercial retail building redefines the traditional “strip mall” concept. At the heart of this project is a single guiding principle: Quality. Quality in location, design, materials, and ultimately, the experiences it creates for both customers and employees. This retail center is crafted to provide not only a visually appealing destination but also a functional, comfortable environment that elevates the standard of commercial spaces in the area.
Collaborating closely with local planners, the design breaks away from typical commercial norms by ensuring aesthetic appeal on all four sides. Unlike conventional retail centers with a single front facade, Oak Ridge Pointe is designed to be attractive from every angle, making it a truly unique presence in Westfield. The building is clad with premium materials—limestone, brick, and exotic wood—creating a harmonious and elegant exterior. These materials are complemented by colorful mosaic tile accents, strategically placed and subtly downlit to add visual interest and a touch of sophistication, particularly at night.
Oak Ridge Pointe is more than just a retail center; it’s a symbol of what’s possible for commercial development in Westfield. This project sets a new benchmark for quality, from the choice of materials to the thoughtful design details that enhance the customer and employee experience. As a result, Oak Ridge Pointe is expected to influence future development, raising the standard for retail spaces in the area and setting a precedent for excellence in design and functionality.


