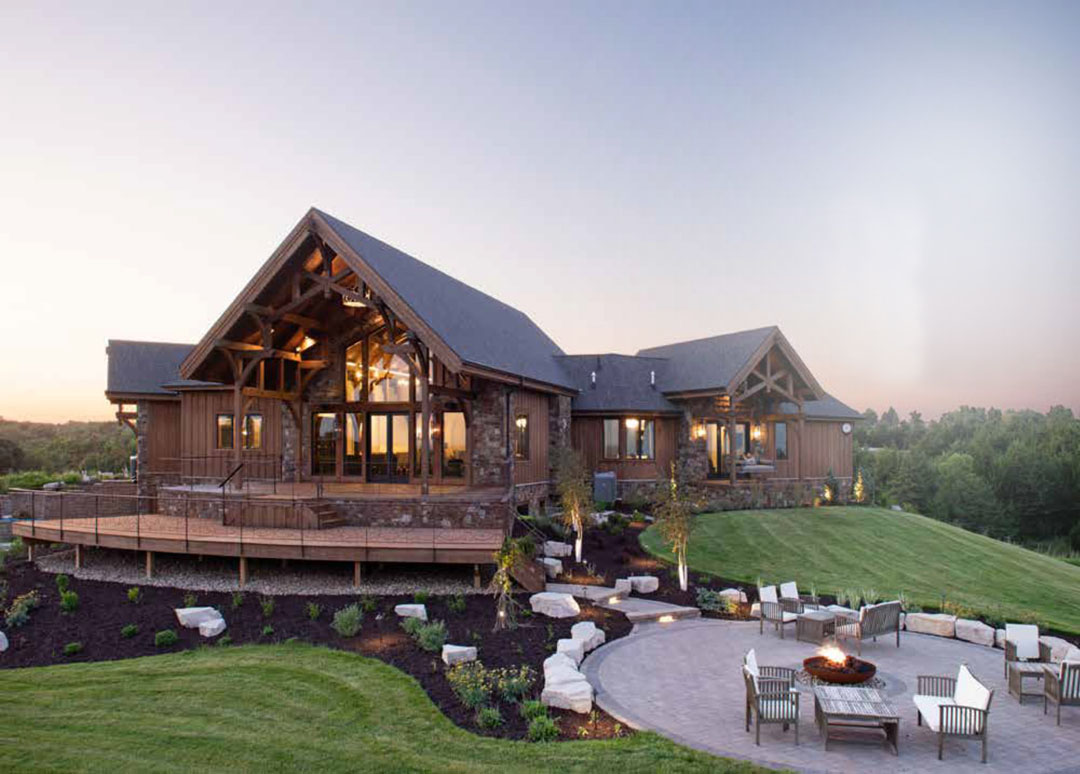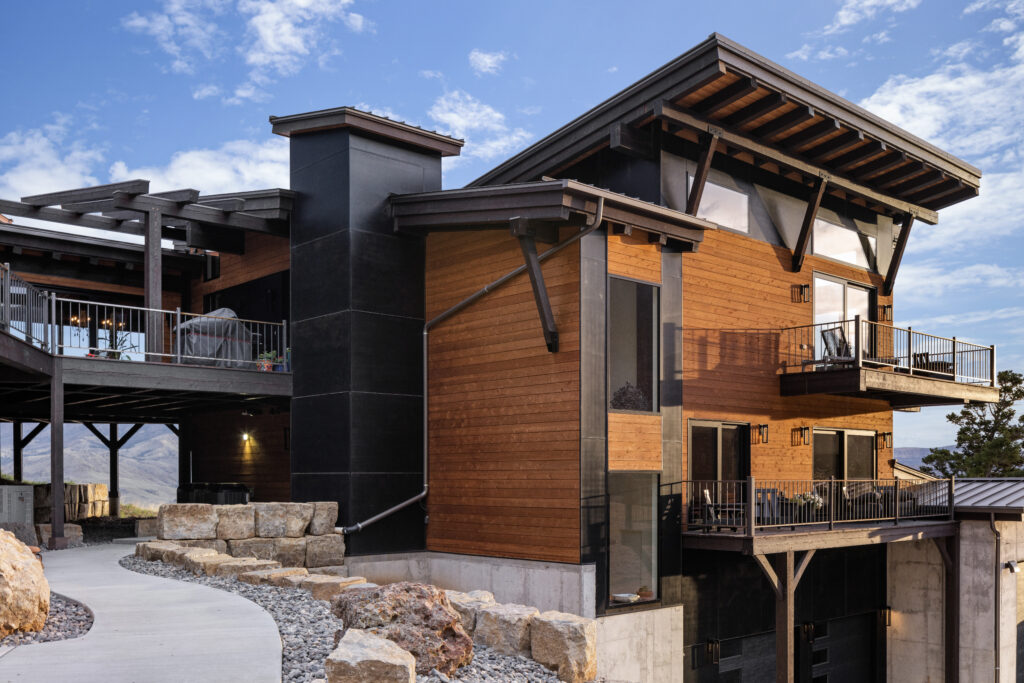Twist of Pine brings to life its owners’ vision of operating a welcoming Bed & Breakfast from their permanent home. Designed by Tabberson Architects and situated on a scenic pastoral property, the home is designed to harmonize with the surrounding landscape, creating an inviting destination that draws guests in. Built on the high point of the land, the house enjoys sweeping views of the Missouri River and beyond. At sunset, the stone bluffs along the riverbank take on a warm glow, providing a breathtaking view that lingers in guests’ memories, encouraging them to return.
At the heart of the home is the expansive Great Room, designed to accommodate gatherings and offer a comfortable space for socializing. Two wings extend from this central space, angled to create an inviting entry courtyard while maximizing outward views from the opposite facade overlooking the river. The residents’ private quarters are located in the master wing and lower level, while three guest suites for Bed & Breakfast visitors are thoughtfully arranged on the main and upper levels. Ample shared spaces throughout the home allow guests to interact or find solitude, balancing social interaction with privacy.
The home’s timber frame structure is the defining feature of its design. Scissor truss bents, reinforced with hammer beams, span the impressive width of the Great Room, creating an elegant yet sturdy aesthetic. This carefully crafted bent profile is mirrored on both exteriors, forming deep roof overhangs that shelter entrances and enhance the building’s character. The familiar materials and warm, lively common areas make guests feel immediately at home, transforming each stay at Twist of Pine into a memorable experience in a stunning, thoughtfully designed retreat.


