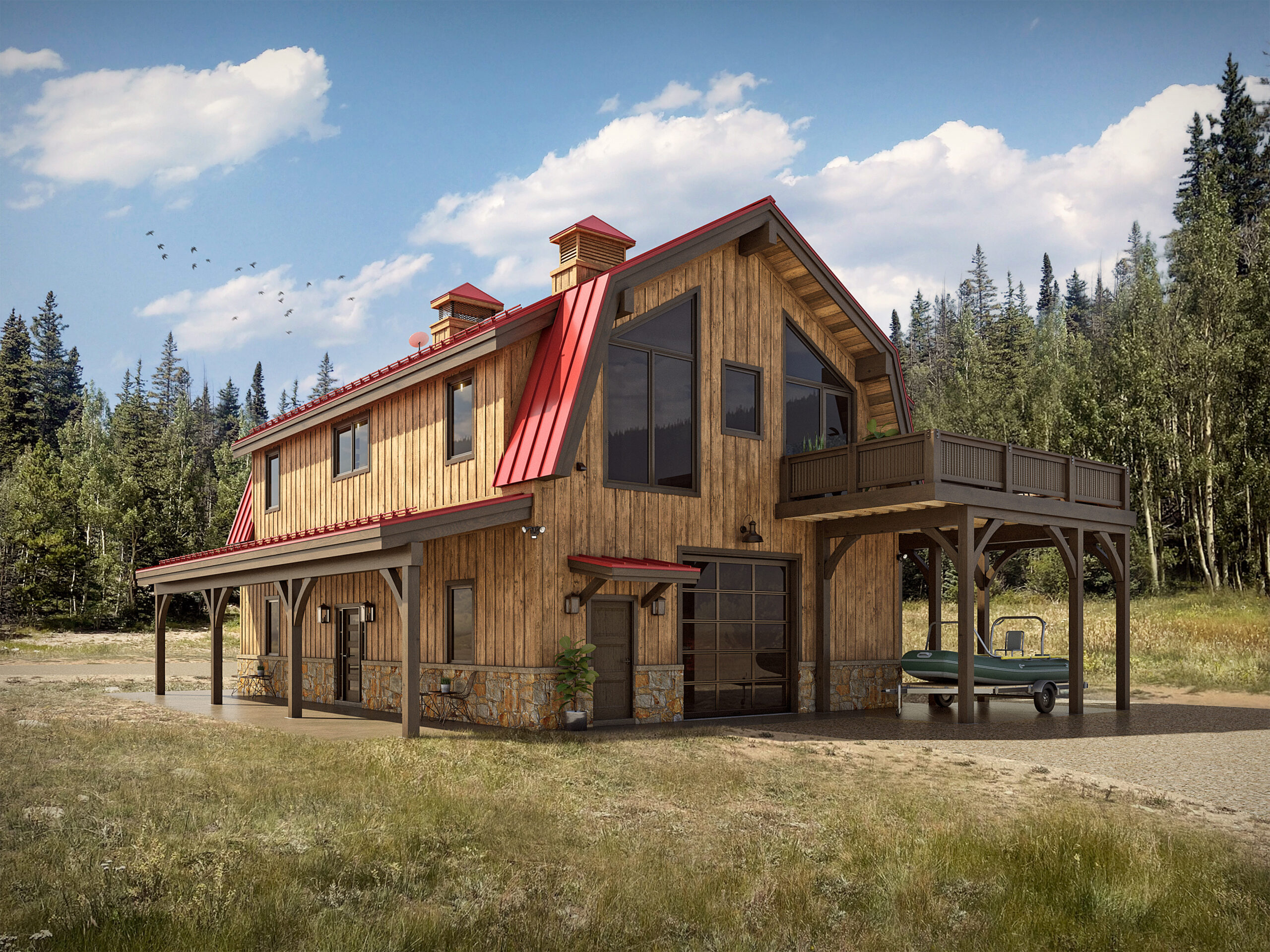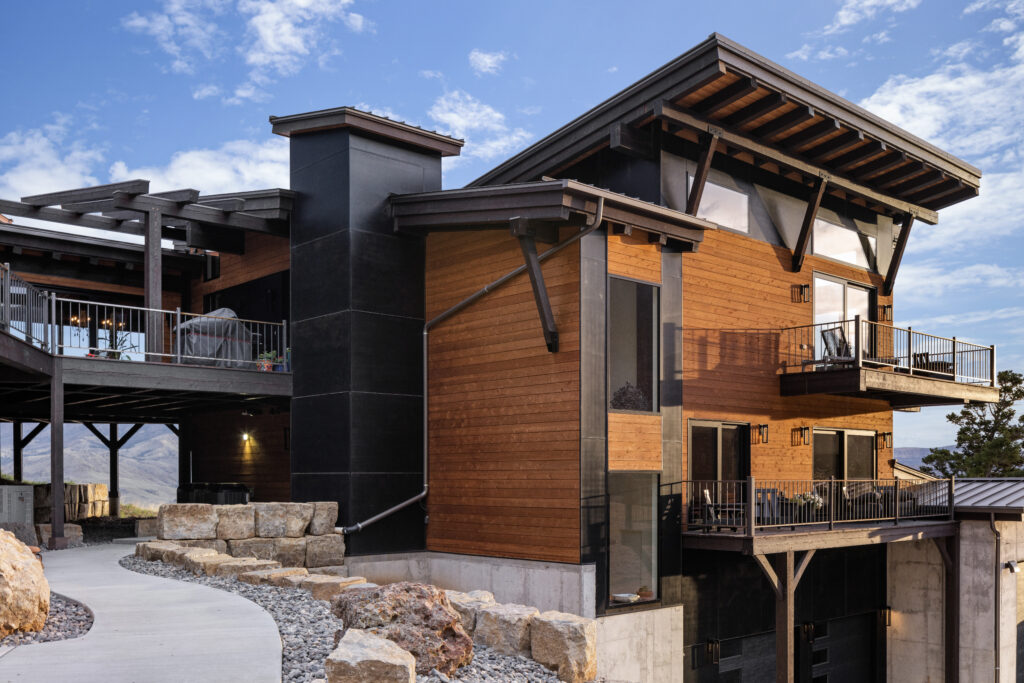Timberland Retreat is an outdoor enthusiast’s dream come true. Designed for a client who guides hiking, boating, and fishing trips, this barn-style residence brings comfort and functionality together seamlessly. The main level features a spacious drive-through garage, offering ample storage for trucks, boats, and outdoor gear. Above, the upper level unfolds into a luxurious living space, highlighted by an impressive bow-string timber frame structure. The layout includes two-bedroom suites and an expansive wrap-around deck for enjoying the outdoors. The gambrel-style roof nods to traditional agricultural architecture, while contemporary window treatments add a modern touch, blending classic and contemporary elements. Every detail in this efficient design is carefully considered, from smart lighting and home automation to functional cupolas and a dedicated fly-tying station—ensuring a space that’s as practical as it is inviting.


