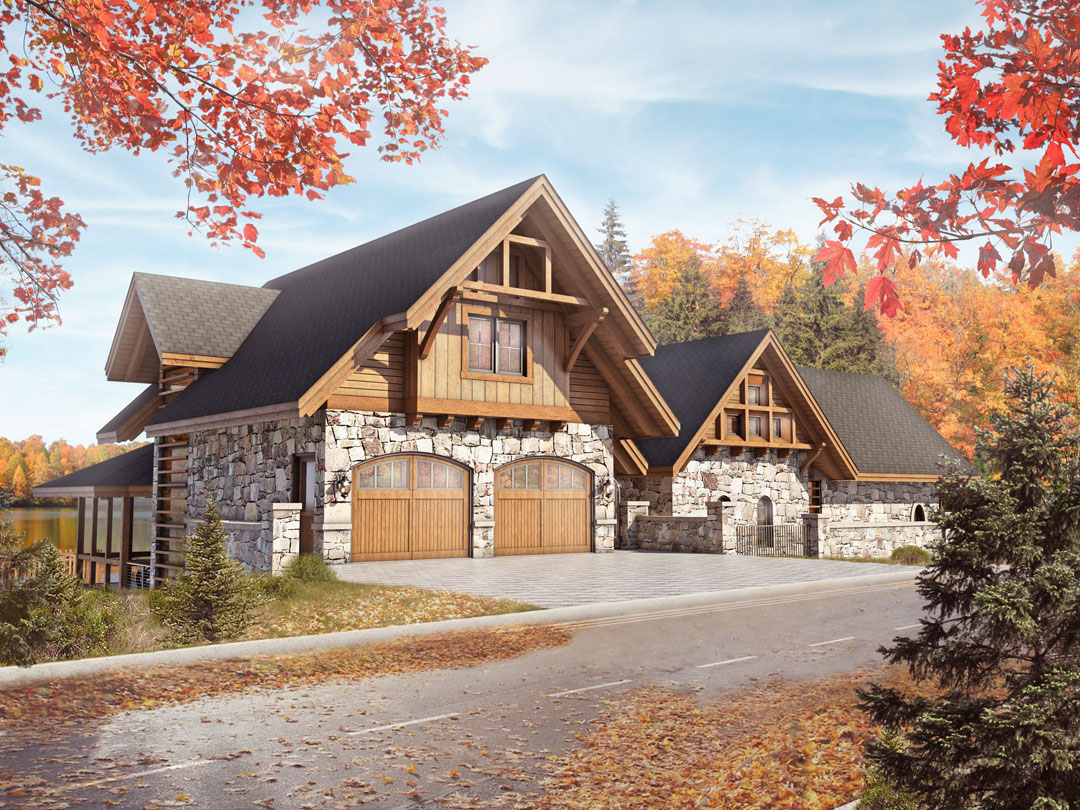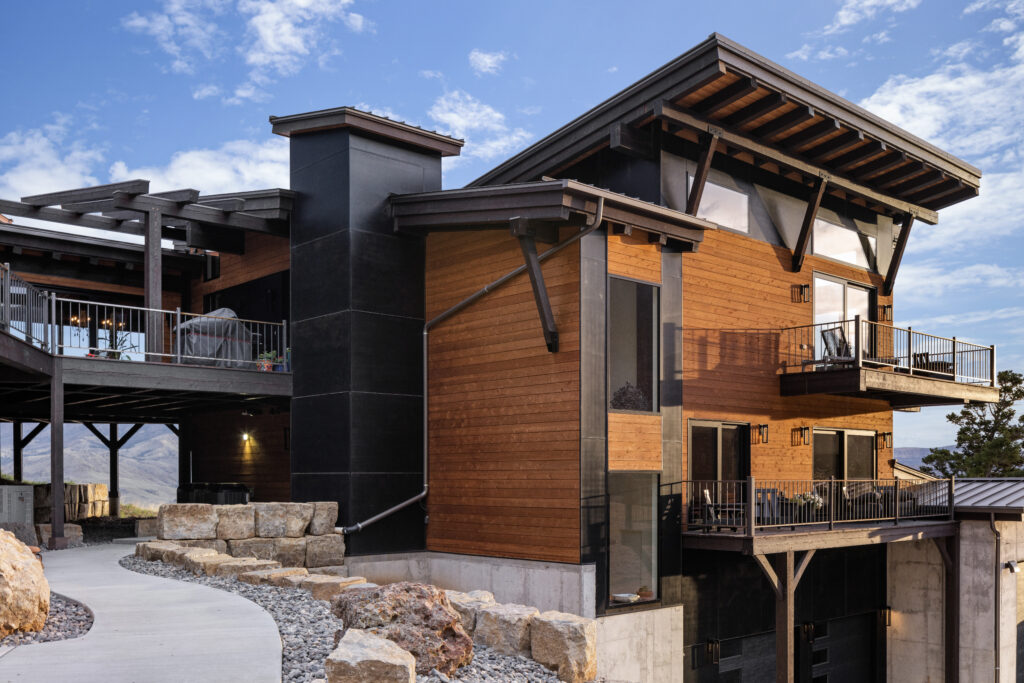The South Blue Lake Home, designed by Tabberson Architects and located in Hazelhurst, Wisconsin, fully embraces the charm and potential of Midwestern lakefront living, designed to maximize views and functionality. From both the street and lake sides, the home maintains an inviting, cohesive aesthetic that harmonizes with its natural surroundings. The main deck serves as an outdoor hub, featuring a fireplace, a screened patio, and a fully equipped outdoor kitchen—perfect for both entertaining and quiet lakeside evenings.
The layout is thoughtfully crafted, with a trellis walkway connecting the detached garage and bedroom loft to the main structure, adding architectural interest and convenient access. Beneath the screened porch, a walk-out basement with dedicated boating storage offers easy access to lake activities, making lake life seamless and enjoyable.
Blending contemporary timber frame elements with traditional wrought-iron gates, South Blue Lake brings together rustic and modern design to create a cottage feel with timeless charm. Each detail is crafted to enhance the lakeside experience, providing a peaceful retreat that invites relaxation while celebrating the beauty of lakefront living.


