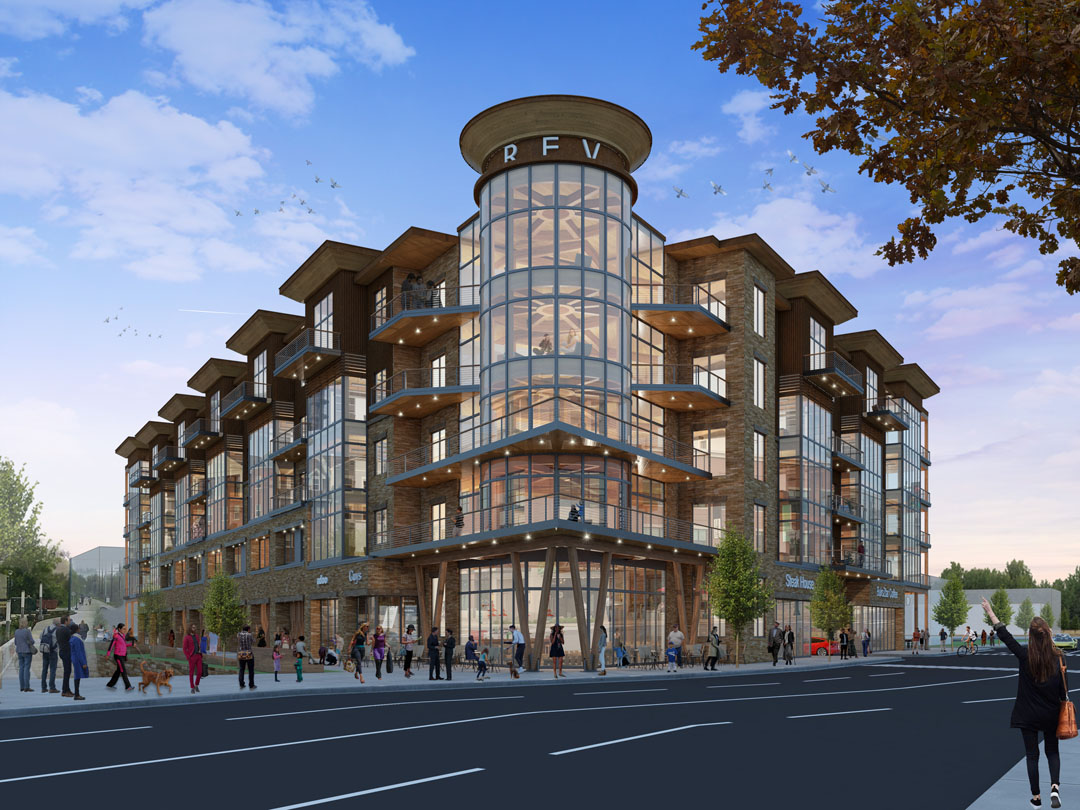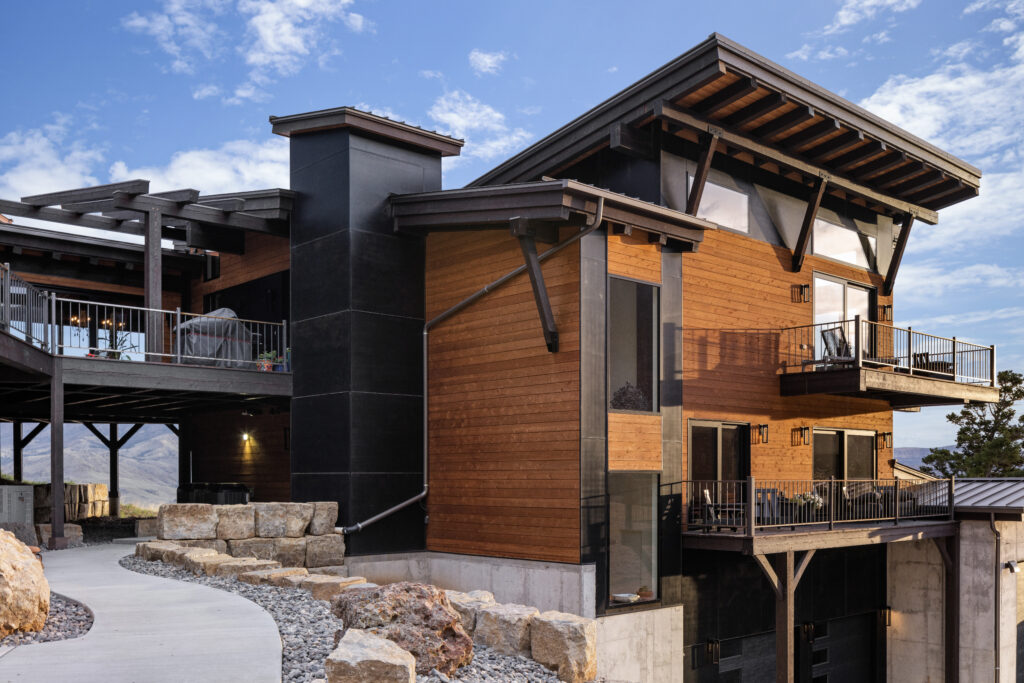REV Fishers is an impressive mass timber multi-use commercial development that combines functionality, design, and sustainability in a beautifully cohesive structure. Designed by Tabberson Architects, this building’s innovative design wraps elegantly along the edge of the road, seamlessly integrating with its surroundings and offering a welcoming presence in the heart of the city. Concealed parking is tucked behind and beneath the building, ensuring an unobstructed view of the facade and allowing the architectural features to take center stage.
One of the standout features of REV Fishers is the serene green courtyard on the west side, providing a peaceful retreat amidst the urban landscape. At one corner of the building, a slender, eye-catching barrel detail adds a unique architectural flourish, bringing a touch of elegance and character to the structure. The ground level, dedicated to retail spaces, is thoughtfully designed to stand out with distinctive visual elements that capture the attention of passersby. This level is ideal for local businesses, boutique shops, and trendy cafes, creating a vibrant hub for the community. Above, the upper floors house modern apartments, adding to the building’s multi-functional appeal.
Mass timber construction is integral to the building’s design, contributing to its warm and inviting atmosphere while also promoting sustainability by reducing the overall carbon footprint. The natural colors used throughout the exterior create a rhythmic, engaging visual experience that complements the timber structure. REV Fishers exemplifies a harmonious blend of aesthetic appeal, environmental responsibility, and urban functionality, establishing itself as a true architectural gem in the community.


