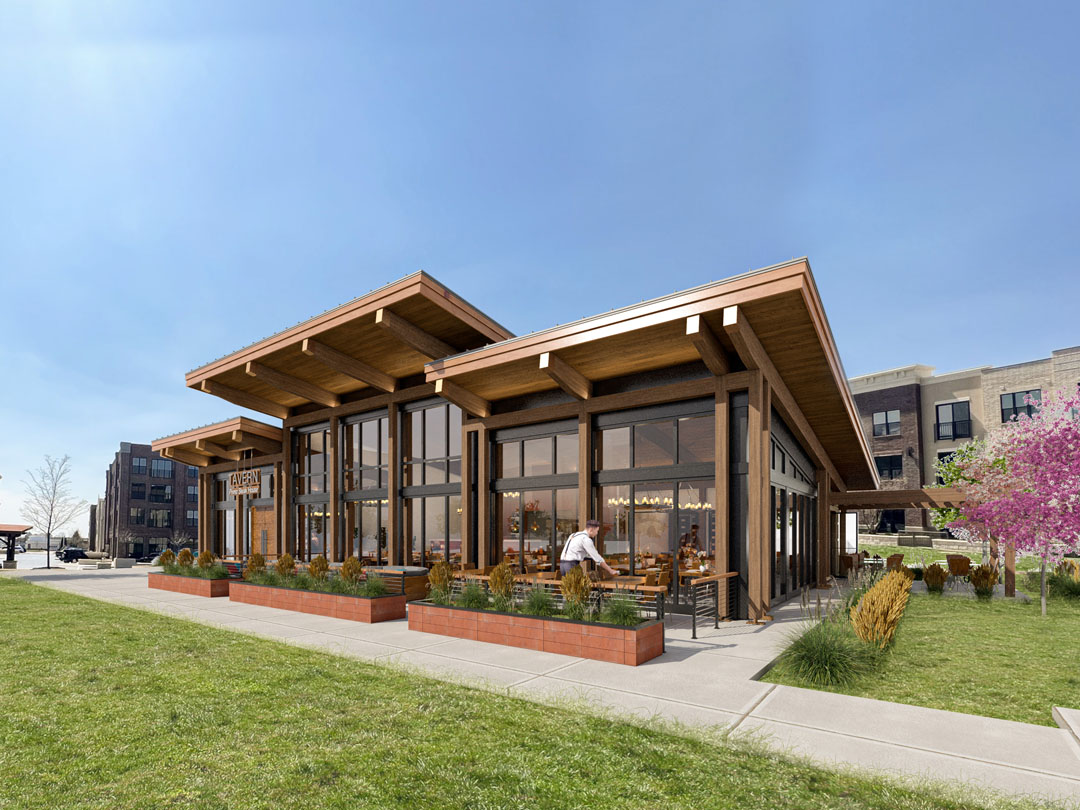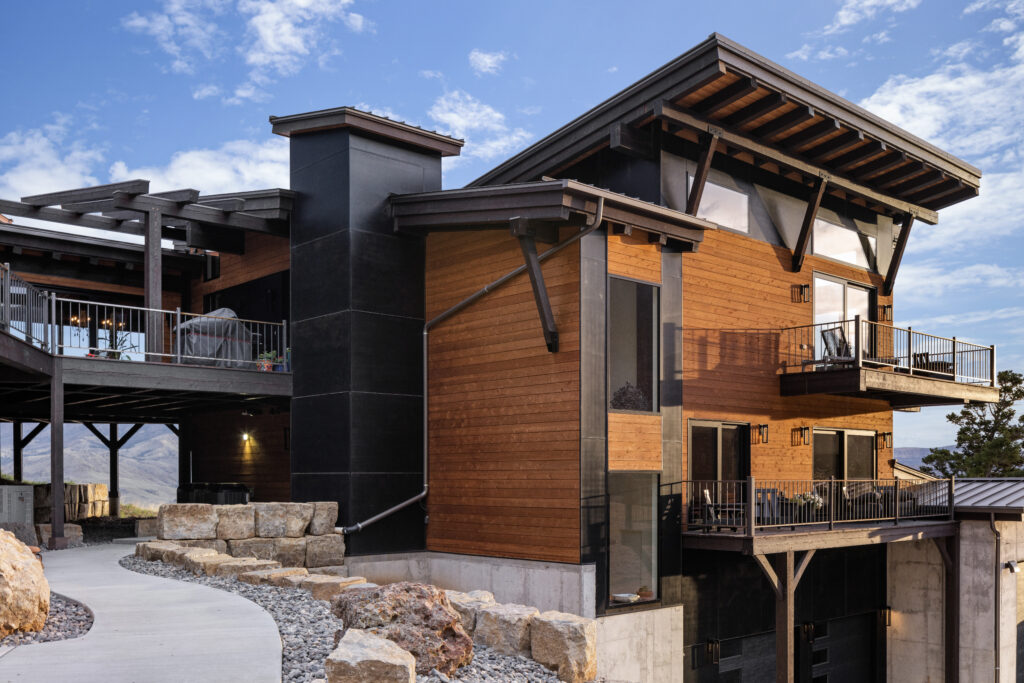As the centerpiece of the mixed-use Proscenium development in Carmel, IN, the Proscenium Tavern redefines architectural excellence. It challenges the formulaic, predictable designs often seen in similar projects, elevating the entire development and setting a new standard for innovation among local and regional developers. Designed with a focus on enhancing quality of life, the tavern prioritizes the experience of residents and business occupants who have already invested in the community. It incorporates sustainable materials, such as mass-timber glu-lam columns, beams, and glue-laminated GLT roof panels, while utilizing passive solar design strategies to improve comfort, air quality, and energy efficiency. Additionally, its flexible layout accommodates a variety of restaurant tenants, ensuring adaptability for future use.
Beyond its visual appeal, the Proscenium Tavern is a model of cost-effective and intelligent construction. By utilizing mass timber, the building’s overall weight is significantly reduced, allowing it to be built atop an underground parking garage without requiring additional structural reinforcements—an expense typically necessary with heavier steel or concrete structures. This approach not only reduces costs for the developer but also demonstrates how sustainable materials can drive both economic and environmental benefits. The Proscenium Tavern is a testament to the power of quality architecture, benefiting owners, operators, and the surrounding community while creating a vibrant, enduring space for all to enjoy.


