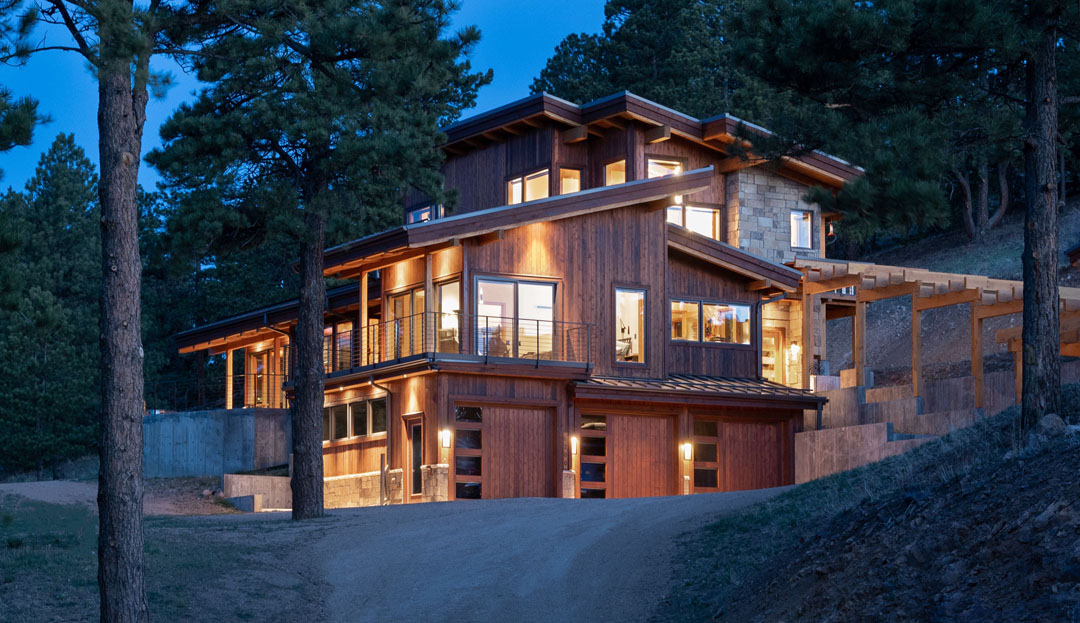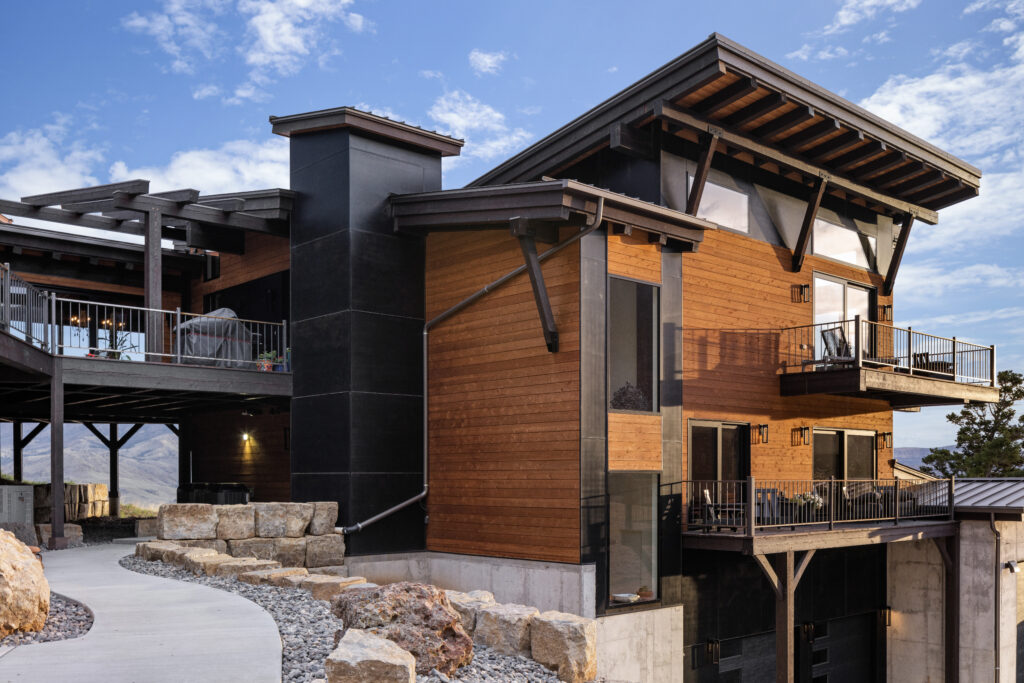The Pinecone Scales home, designed by Tabberson Architects and located in Nederland, Colorado, is the embodiment of a perfect home, combining first-class design, breathtaking surroundings, and a fully customized layout. Developed with the vision and inspiration of its owners, this home has been meticulously refined over the course of two years, staying true to the original design concepts throughout. Every detail of Pinecone Scales reflects the owners’ unique personality and lifestyle, making it an ideal and deeply personal retreat.
The design of Pinecone Scales evolved naturally and was shaped by a careful balance of site planning, clients’ aspirations, and budget considerations. The result is a home that seamlessly integrates into the Colorado mountainside, blending form and function to create a dynamic, harmonious living space.
On the exterior, volumes push and pull in relation to each other, while strategic roof configurations create covered outdoor areas that flow effortlessly with the surrounding landscape. Inside, a thoughtfully arranged floor plan offers a diverse array of functional spaces connected by circulation paths rich with character. A stepped, landscaped entry trellis leads from the covered carport to the house, guiding visitors through a stone portal into the heart of the home. The central hub connects all levels vertically through an open stairway and a sleek glass elevator, creating a sense of openness and fluidity.
The home’s design juxtaposes the solidity of the heavy timber frame with the lightness of glass corners, creating a vibrant and energizing atmosphere. Pinecone Scales is not just a house; it is a living reflection of its residents, a testament to their vision, and a perfect expression of their lifestyle amidst the beauty of the Colorado mountains.


