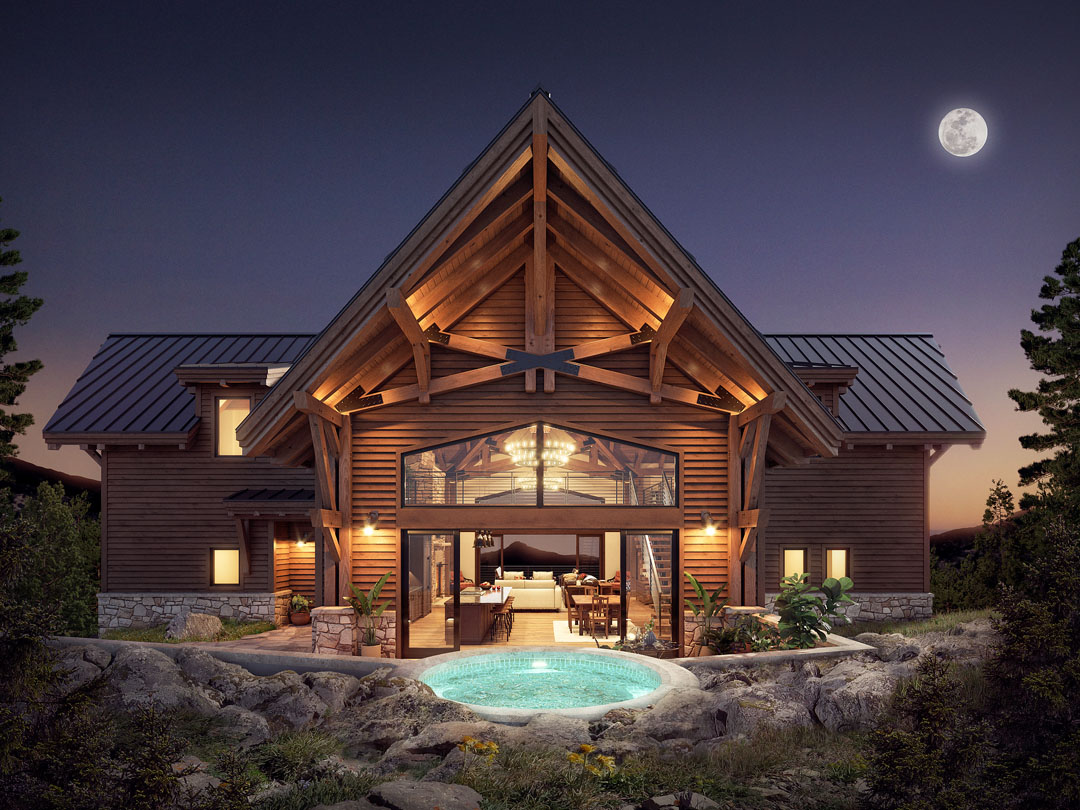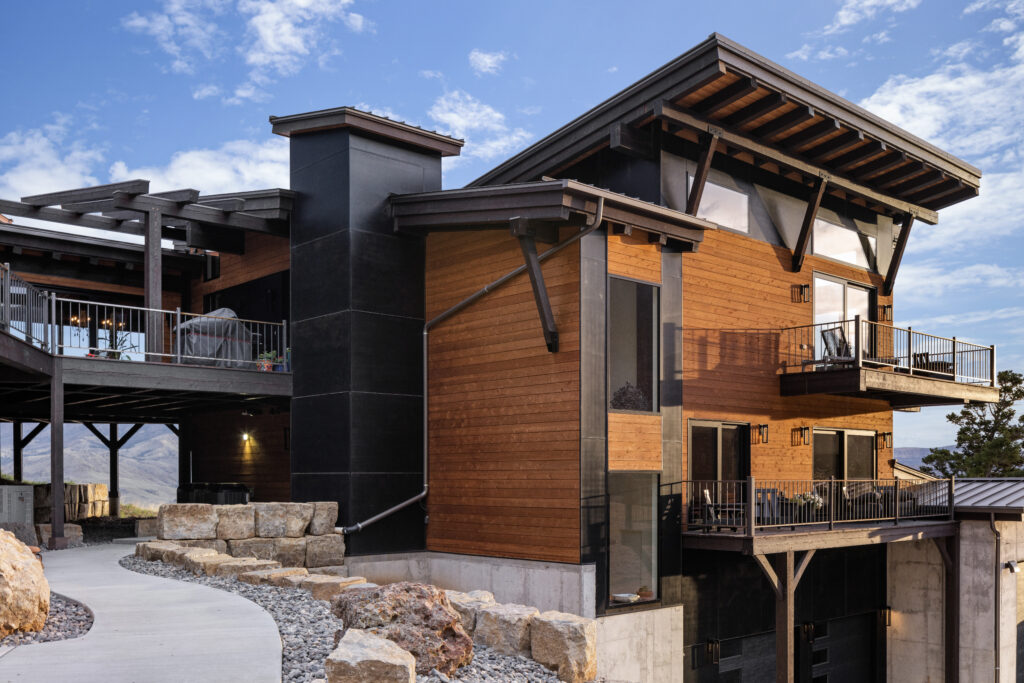The Moonlight Lodge, designed by Tabberson Architects and located in Evergreen, Colorado, is a captivating mountain retreat. This three-story residence is crafted with a split floorplan that divides the main living spaces into two distinct wings, connected by a striking central great room and kitchen. High vaulted ceilings in this central area create an expansive, airy atmosphere, enriched by timber frame details, including exposed beams and a wood-paneled ceiling that bring warmth and texture to the space. A third-story bridge connects the two upper-level living areas, blending the traditional lodge aesthetic with contemporary design.
The great room and kitchen serve as the heart of Moonlight Lodge, with large sliding glass walls on each side that open to spacious outdoor living areas, inviting the beauty of the Colorado landscape inside. The interior is adorned with rich wood accents, and a dramatic two-story stone fireplace adds both warmth and grandeur, serving as a focal point within the open floor plan. Upstairs, the vaulted ceilings extend into the bedrooms, enhancing the sense of space and luxury while maintaining the home’s open, connected design.
Outside, the lodge features an exterior primarily clad in wood trim, balanced by a sturdy stone skirt that wraps around the lower level, grounding the home in its hillside setting. The garage is neatly integrated into the slope, allowing for a convenient walk-out from the kitchen on the second level, where residents can enjoy direct access to the surrounding natural beauty. Moonlight Lodge is an artful blend of rustic elegance and modern convenience, offering a spacious yet intimate setting that celebrates both architecture and the outdoors. This residence is the ideal retreat for those seeking both grandeur and warmth in a mountain home.


