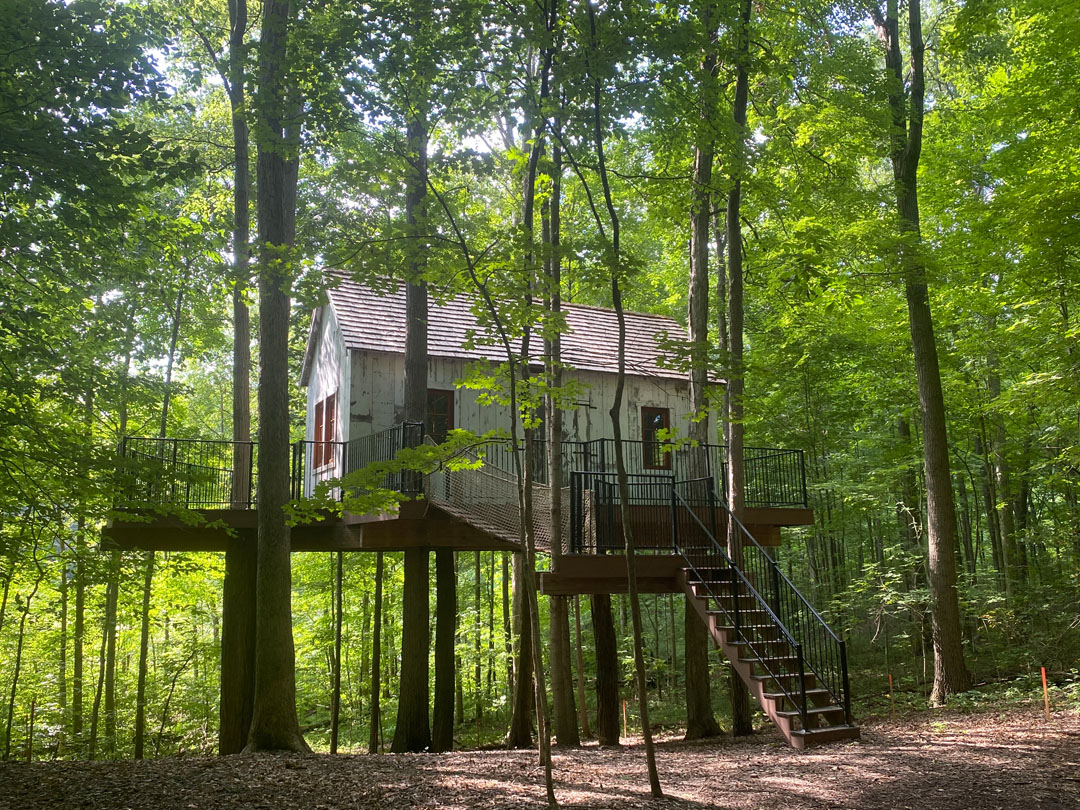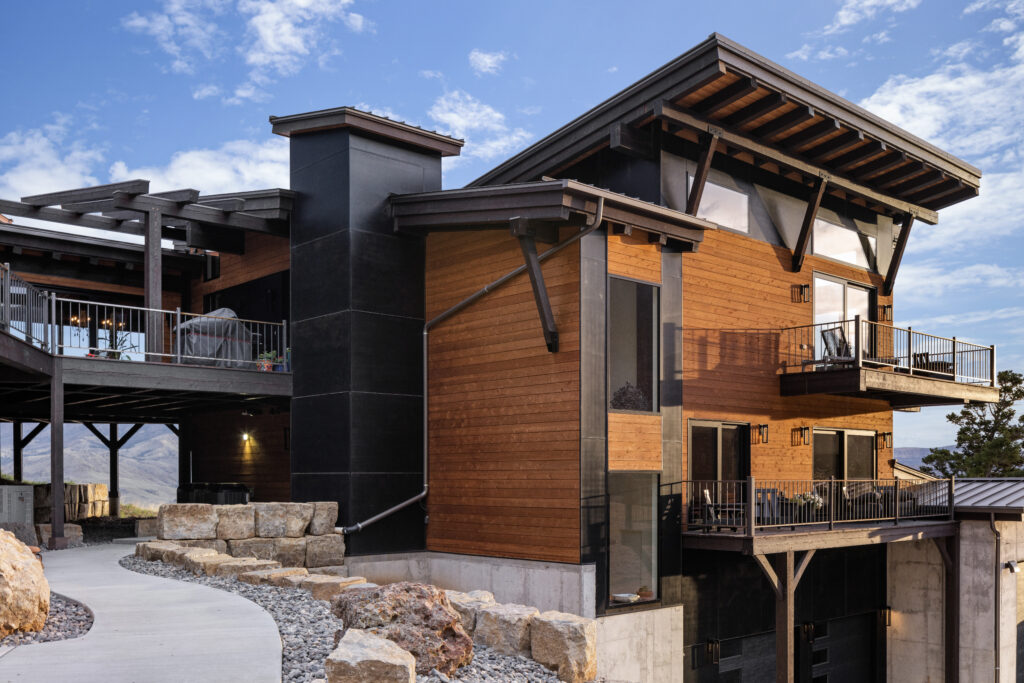The Light Foundation Treehouse, designed by Tabberson Architects, is an exceptional project showcasing a unique timber frame structure that is delicately suspended several feet above the ground, supported by several of the site’s existing trees. With careful consideration, the design utilizes these natural elements as integral structural supports, minimizing the building’s footprint and reducing site disturbance to protect the surrounding environment. The resulting effect is a cabin that seems to float among the trees, merging harmoniously with the forest while highlighting the beauty of timber frame architecture.
The cabin’s intricate timber frame was thoughtfully designed for the Matt Light Foundation, an organization focused on teaching specialized skills to its students through immersive, hands-on projects. Every aspect of the structure’s design was crafted with the foundation’s educational mission in mind, allowing students to engage directly with complex aspects of timber frame construction. From detailed joinery to the refined timber connections, each component was carefully considered to enrich the students’ learning experience, enhancing their journey toward mastering the craft.
In this project, the Matt Light Foundation’s goals are realized not only through the structure’s functional design but also through the lasting impact it has on its students. By working closely with this finely tuned timber frame, students gain invaluable hands-on experience, building both skills and confidence in traditional craftsmanship. This cabin stands as a testament to the foundation’s dedication to education, skill-building, and environmental stewardship, making it a unique and meaningful addition to the landscape.


