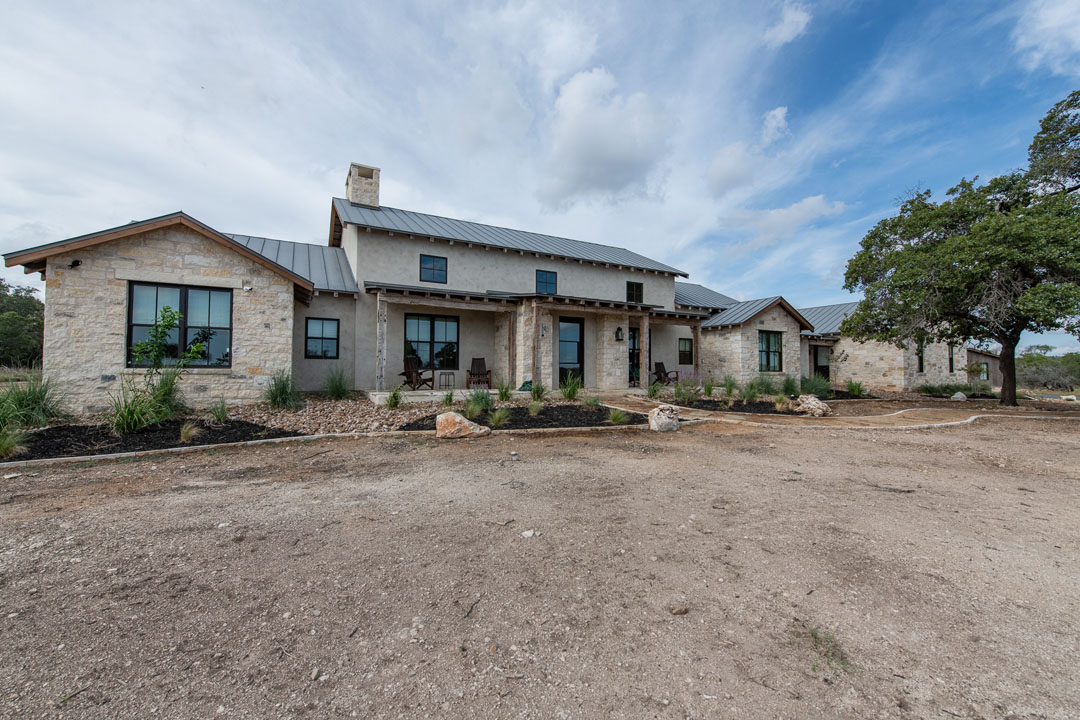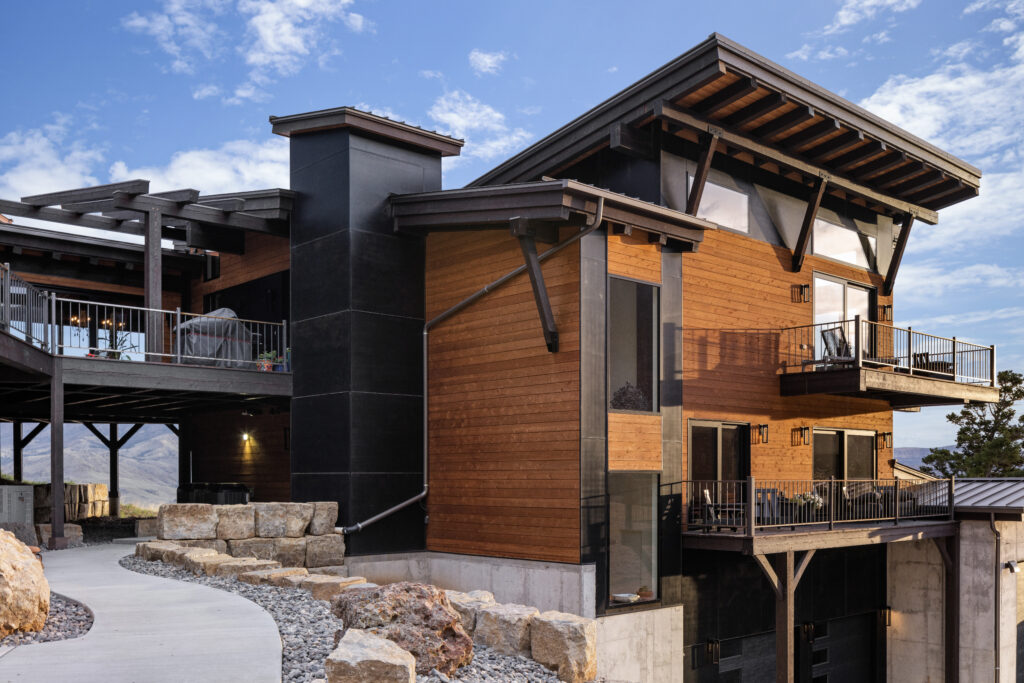The Hill Country Hideaway, designed by Tabberson Architects and located in Hye, Texas, is a ranch that embodies much more than a residence. Hill Country Ranch serves as both a permanent home and the central hub for a premier hunting and fishing destination. This grand ranch features a robust timber frame, scaled to match the “big” Texas ethos, blending rustic detailing with refined, well-proportioned spaces that perfectly suit the Southern Texas landscape.
The Great Room is a showpiece of structural design, with massive girder trusses supporting intricate bow-string bents. A substantial stone fireplace anchors the space along the exterior wall, punctuating the rhythm of the timber frame and allowing clerestory windows to extend the roofline’s flow outdoors. Adjacent to the Great Room, the kitchen features exposed timber ceiling beams that echo the design of the loft’s underside, creating cohesion and warmth throughout the central core of the home.
The timber frame itself has a hand-hewn texture, accentuated by steel straps for visual and structural impact. Local artisans added character by incorporating reclaimed decking and other materials, enhancing the home’s vintage, vernacular style. Inside, a traditional log-and-chinking wall brings an authentic touch, while outside, a covered living area—complete with a fireplace, butcher’s table, and outdoor kitchen—offers the ideal setting for cooking and sharing the day’s catch, all while enjoying expansive views of the Texas Hill Country.


