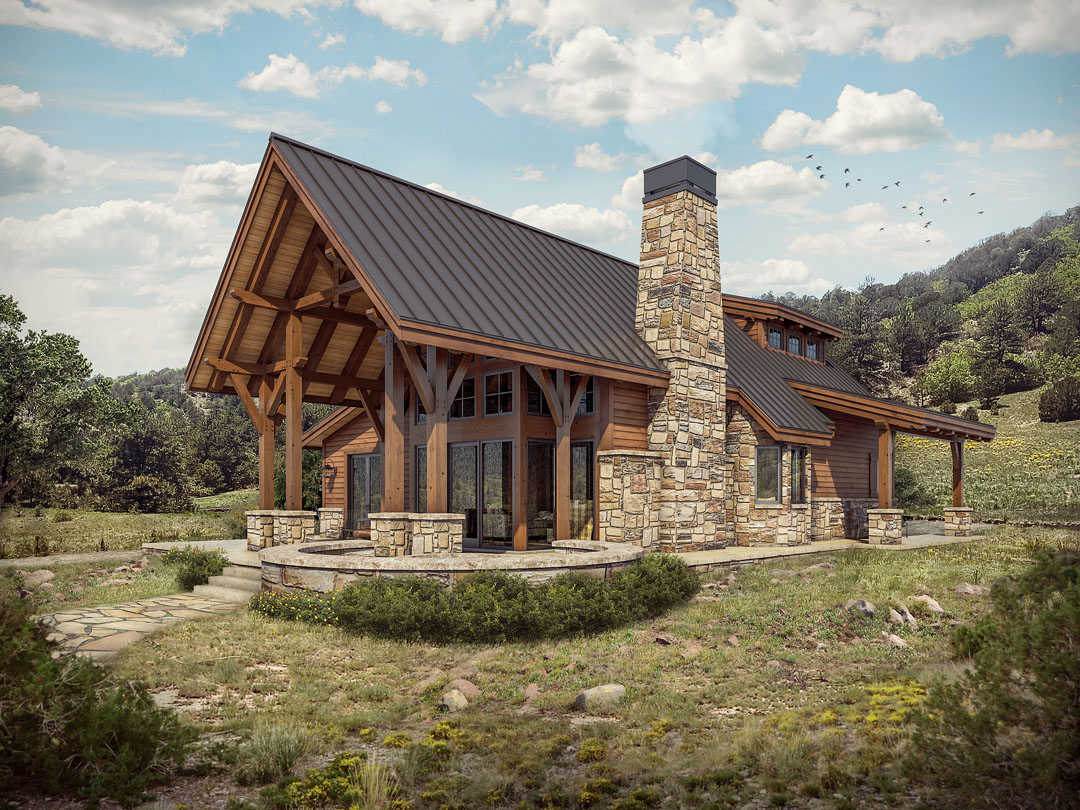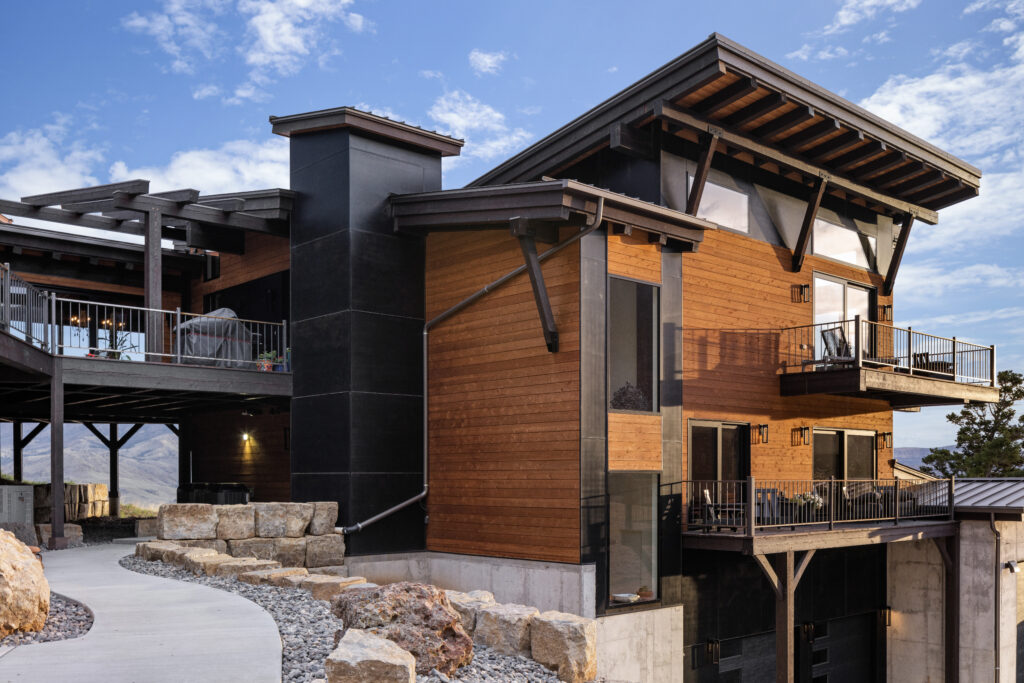The Elk Creek Cottage, designed by Tabberson Architects and located in Dixon, Illinois, delivers both function and charm, thoughtfully designed to make the most of its modest 1,375 square-foot footprint. With the addition of a 505-square-foot loft, this cozy home comfortably accommodates a full family, demonstrating a high level of spatial efficiency. Every inch of this cabin is optimized, with clever design features that enhance both livability and aesthetic appeal.
Originally designed as a hunting lodge, this versatile timber frame home transitions seamlessly to serve as a vacation retreat or even a permanent residence. Its natural material palette of wood and stone complements the cabin’s rustic character, allowing it to blend effortlessly into its surroundings. The compact footprint makes this design perfect for locations where the beauty of nature is at the forefront, preserving the environment while providing a comfortable, stylish home.
Whether nestled in a wooded lot, perched by a stream or river, set on a hillside, or situated in an open meadow, this cabin is crafted to harmonize with its natural landscape. The design not only fits but enhances the scenery, allowing the home to feel like an organic extension of its environment. This cabin is a testament to the elegance and warmth of rustic architecture, providing a serene haven that celebrates the beauty of the outdoors.


