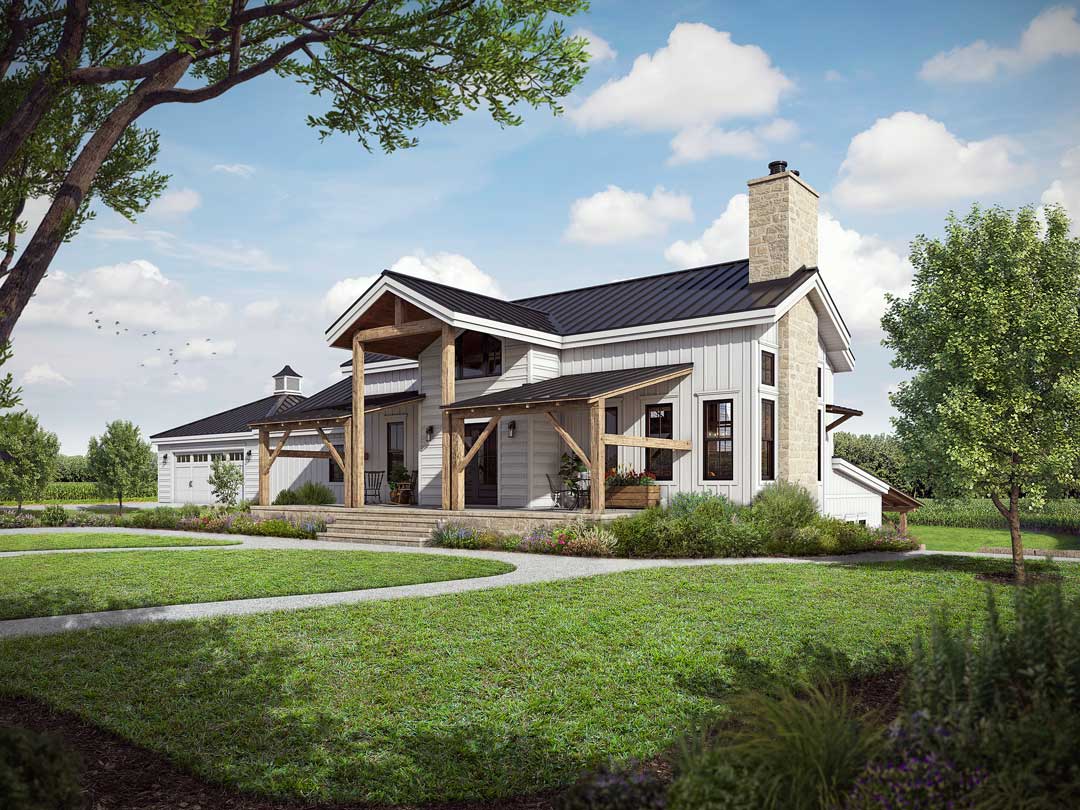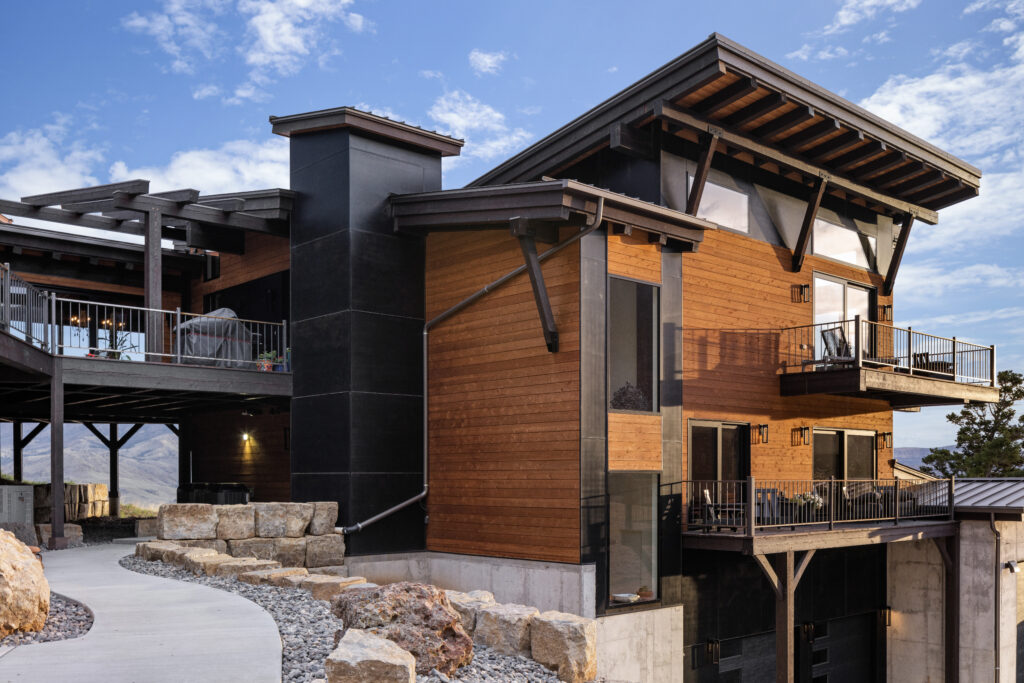The Century Farmhouse in southern Indiana reflects the family history of the homeowners going back in time to the 1800’s when the land was originally settled. Although many decades have gone by, generations of the family have remained on the homestead, earning “century farm” recognition with continuous ownership by the same family for over 100 years.
One by one, the family realised that the homestead’s original buildings were nearing the end of their use and habitability. The original log farmhouse was in poor shape, the old timber barn was leaning due to storm damage, and other various outbuildings including the summer kitchen, smokehouse, grain house, and storage sheds had seen better days. As the site of the annual family reunion, everyone gathered together to hatch a plan to redesign the new homestead for the future, while still continuing to honor the past.
Thanks to the family’s rich documentation and photo archives of the homestead’s history, and their deep involvement in the design process, Tabberson Architectsdelved into the family’s interconnections with each other and with the property. This intimate understanding gave us the ability to complete a new design with deep personal meaning and strong ties to both the past and the future. Reclaimed hand hewn timbers, logs, lumber, brick, sandstone blocks, sheet metal, and a variety of other salvaged heirlooms and hardware from the old buildings are used throughout, making this truly a one of a kind legacy home that will remain in the family for another century and more.


