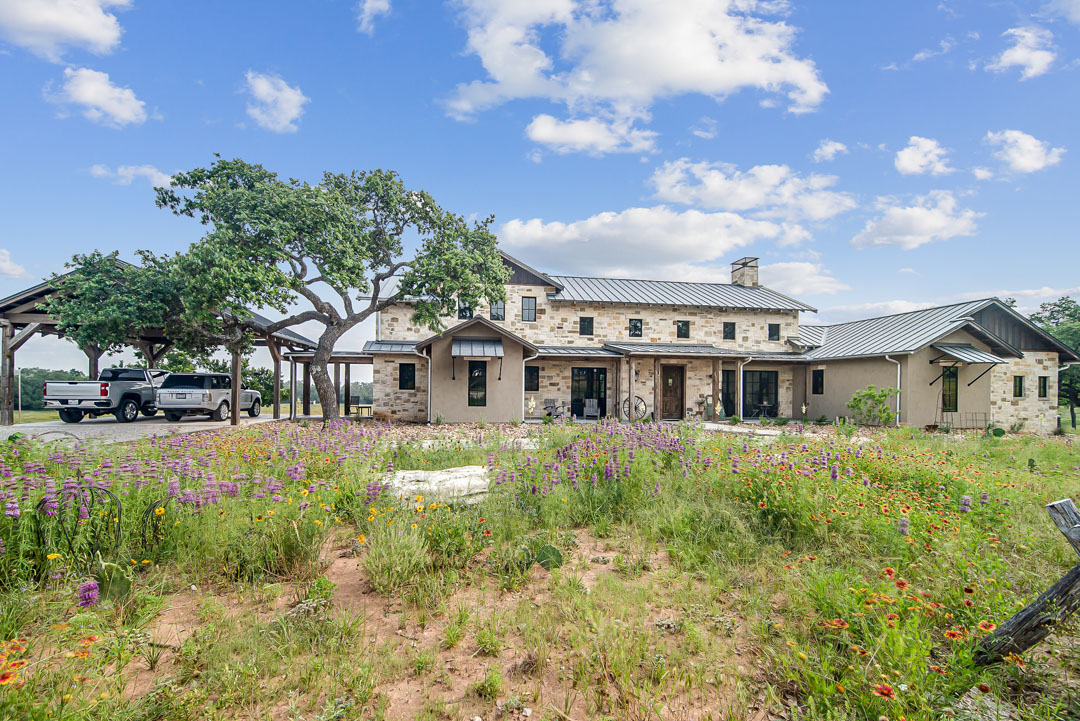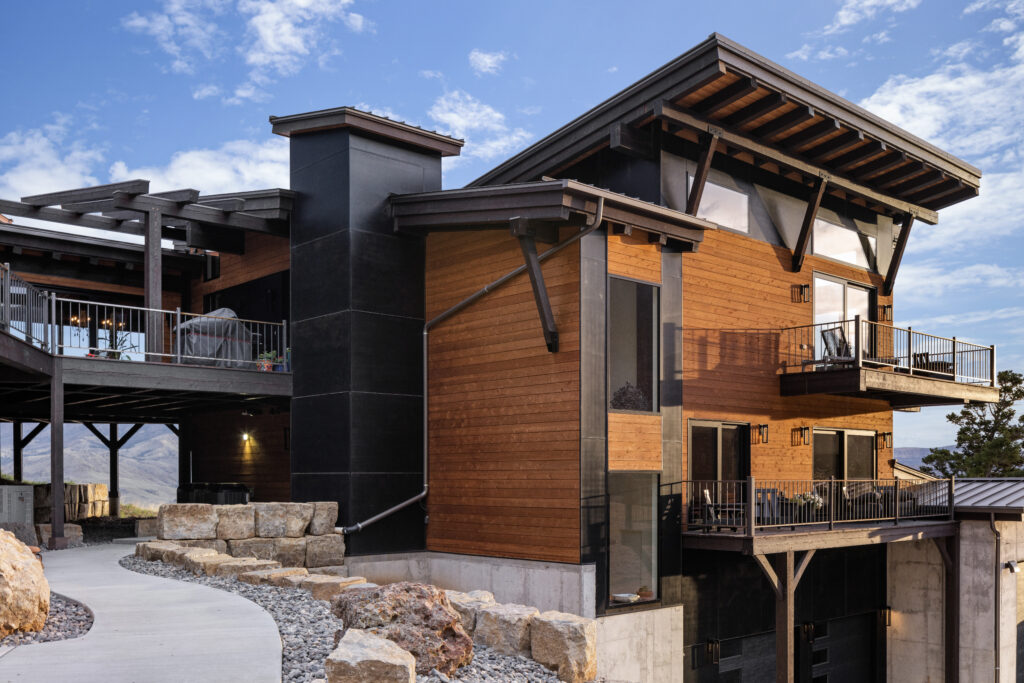The Cattle Creek Ranch, designed by Tabberson Architects and located in Johnson City, Texas, is a stunning ranch home nestled in the Texas Hill Country. This residence showcases a traditional Texas aesthetic with a distinctive metal roof, complemented by a robust exterior clad in multi-colored stone and accented with stucco. Rustic wood posts support the grand entrance, framing a charming country-style wooden door that welcomes guests into a thoughtfully designed retreat.
Inside, the expansive living space is defined by vaulted ceilings and exposed reclaimed wood beams, adding warmth and character to the central gathering area. Textured plaster walls bring a timeless appeal, while large metal and glass French doors on both sides of the room open to outdoor living areas, creating a seamless indoor-outdoor flow. High square windows along the walls invite additional natural light, illuminating the space and enhancing the rustic elegance.
At the heart of the great room is a towering stone fireplace that uses the same beautiful stone as the exterior, creating a natural focal point and separating the main living area from the private bedroom wing. Cattle Creek Ranch combines rustic charm with sophisticated design, making it the ideal hill country retreat that embraces the beauty of the Texas landscape and the warmth of traditional ranch-style architecture.


