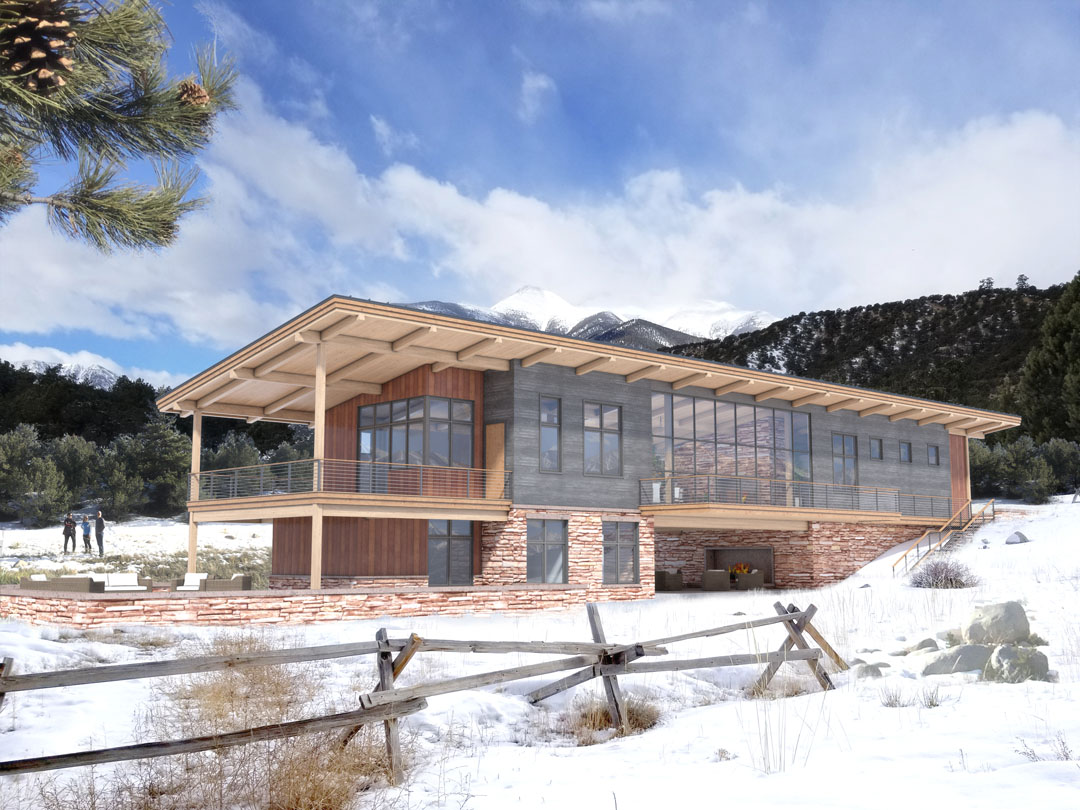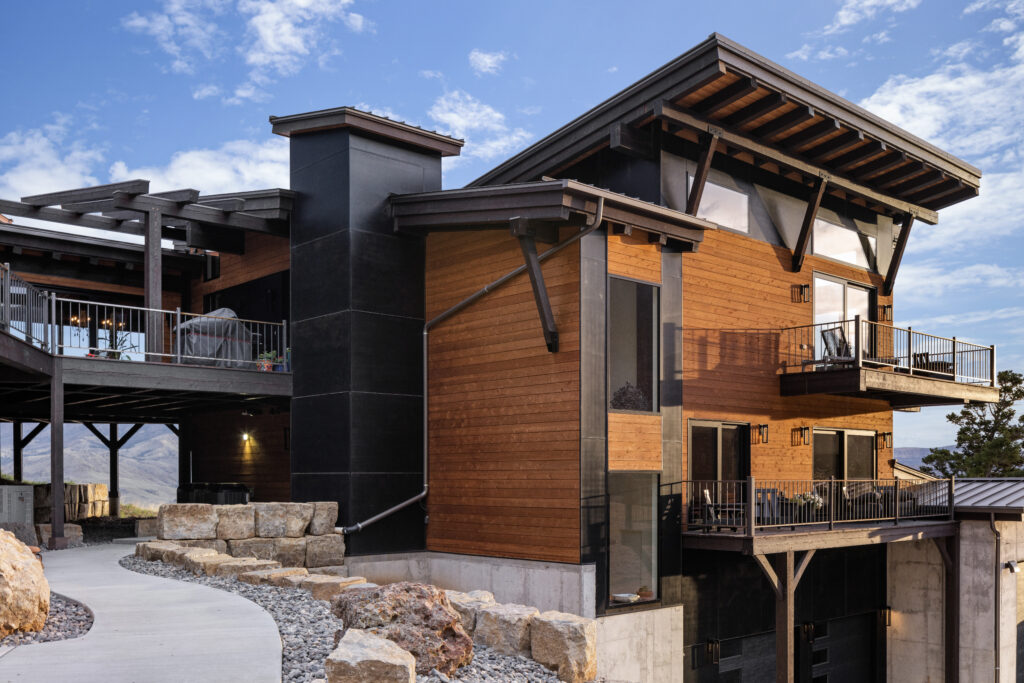The Bridge House at Chalk Creek, designed by Tabberson Architects and located in Nathrop, Colorado, is a striking two-story modern Mass Timber home nestled within the rugged beauty of the Rocky Mountains. This distinctive residence spans across two foundations, creating a “bridge” where the great room is situated, allowing for a unique covered outdoor living space beneath—a perfect spot for shaded relaxation surrounded by breathtaking mountain views. The single-angled roof, supported by engineered GLT roof panels, and expansive glass walls on both sides of the great room capture the warmth of the Colorado sun, filling the interior with natural light and an inviting glow throughout the day.
Inside, the design seamlessly blends modern simplicity with rustic warmth. The Mass Timber ceiling and exposed beams enhance the home’s welcoming atmosphere, while a striking stacked stone fireplace adds texture and depth to the clean, open space. The use of natural materials creates harmony with the surrounding environment, and the streamlined interiors bring a contemporary edge, resulting in a space that feels both refined and deeply connected to the landscape.
The exterior design echoes this aesthetic with a thoughtful combination of stacked stone, wood, and grey slate-like stone, blending effortlessly with the natural Colorado setting. The Bridge House at Chalk Creek is a true embodiment of modern mountain living—a meticulously designed retreat that celebrates both form and function, perfectly aligned with the majestic beauty of the Rocky Mountains.


