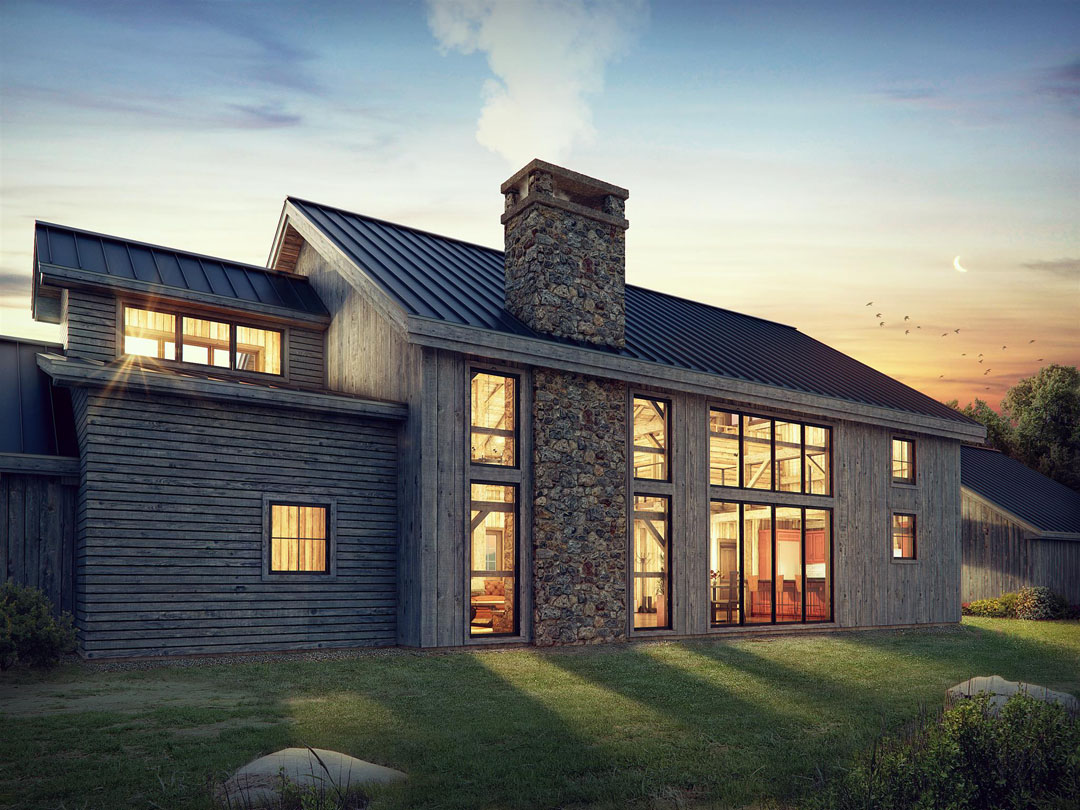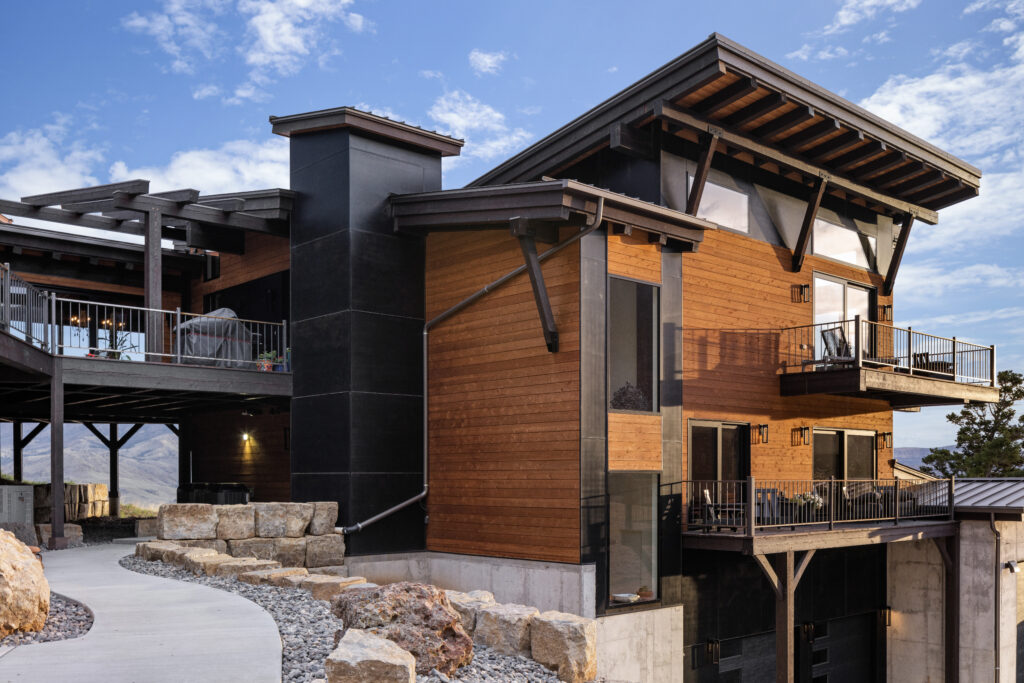The 1860 Vintage Barn house, designed by Tabberson Architects and located in Daleville, Indiana, is a beautifully preserved barn that has been transformed into a sleek, expansive home that blends rustic charm with modern living. The design retains the essence of the original structure while bringing it into a new age of comfort and style. At nearly 3,000 square feet, this reimagined barn offers ample space to relax and savor its unique character. The reclaimed queen post frame adds warmth and a sense of history, while delicate floor-to-ceiling glazing contrasts the sturdy timbers, filling the interior with natural light and a refreshing openness that breathes new life into the barn’s legacy.
For a reclaimed project of this nature, preserving the original character is crucial to the final design. Every detail has been carefully considered, and the owners’ deep respect for time-honored construction methods is evident throughout. By incorporating the original framework, they have maintained the barn’s historical integrity, blending timeless craftsmanship with contemporary style. Each beam and post tells a story, evoking a sense of tradition and continuity that honors the past while adapting to modern needs.
This thoughtful redesign creates a robust feeling of renewal for those who inhabit the space, offering a comforting blend of old and new. The result is a home that feels both refreshing and nostalgic, allowing its inhabitants to be soothed by the structure’s historic roots while embracing the possibilities of its modern transformation.


