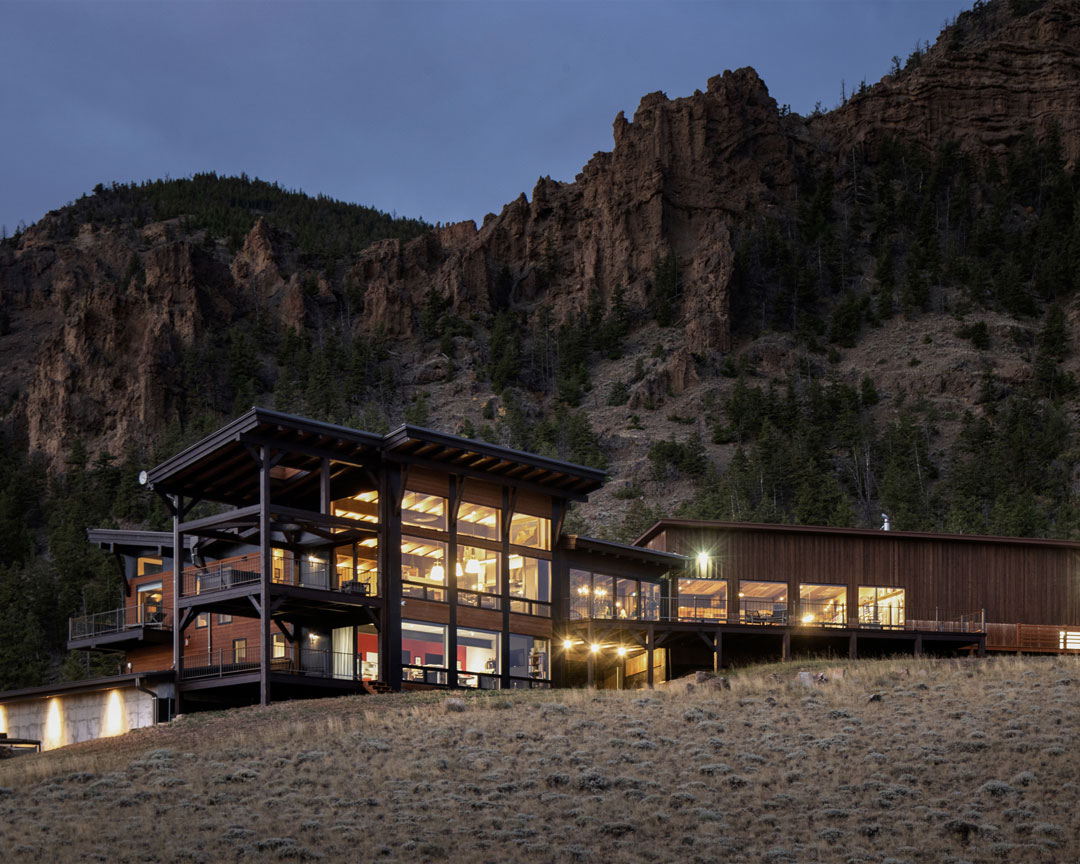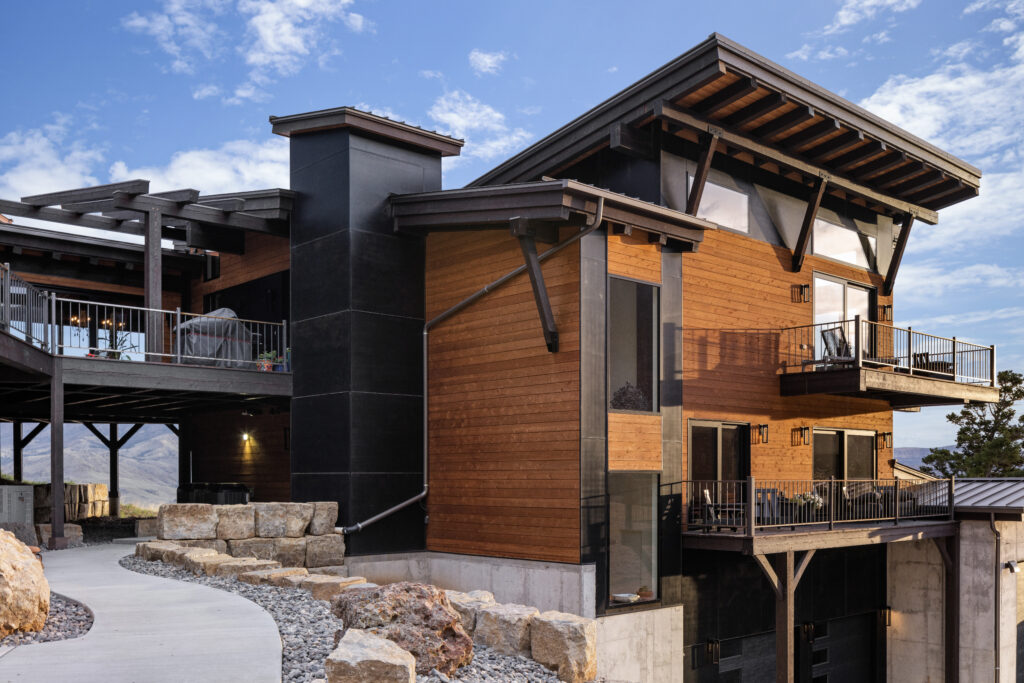The Wapiti Tranquility home, designed by Tabberson Architects and located in Cody, Wyoming, is a one-of-a-kind custom home designed to fully embrace the stunning natural beauty of its surroundings. Through careful site orientation, building massing, and thoughtful spatial planning, the home seamlessly integrates the outdoors with the indoors. Every design decision has been made to enhance the connection between the home and its environment.
At 4,384 square feet, Wapiti Tranquility offers unique design features, including a 16-foot-tall lower-level workshop, providing ample space for creative or functional uses. The home is connected to an existing auto shop and saloon via an enclosed second-level deck, allowing easy access between these distinct spaces while maintaining privacy and comfort. The striking vertical scale of the home and its butterfly roof design not only create a dramatic architectural statement but also frame breathtaking views of the mountainous Wyoming landscape.
The home’s layout and features are designed to allow the owners and their guests to experience every aspect of their lives in harmony with their natural surroundings. From its spacious workshop to its panoramic views, Wapiti Tranquility lives up to its name, offering a serene and peaceful environment where the beauty of the landscape is always within reach. This home is truly a retreat that offers both comfort and a deep connection to the wilderness.


