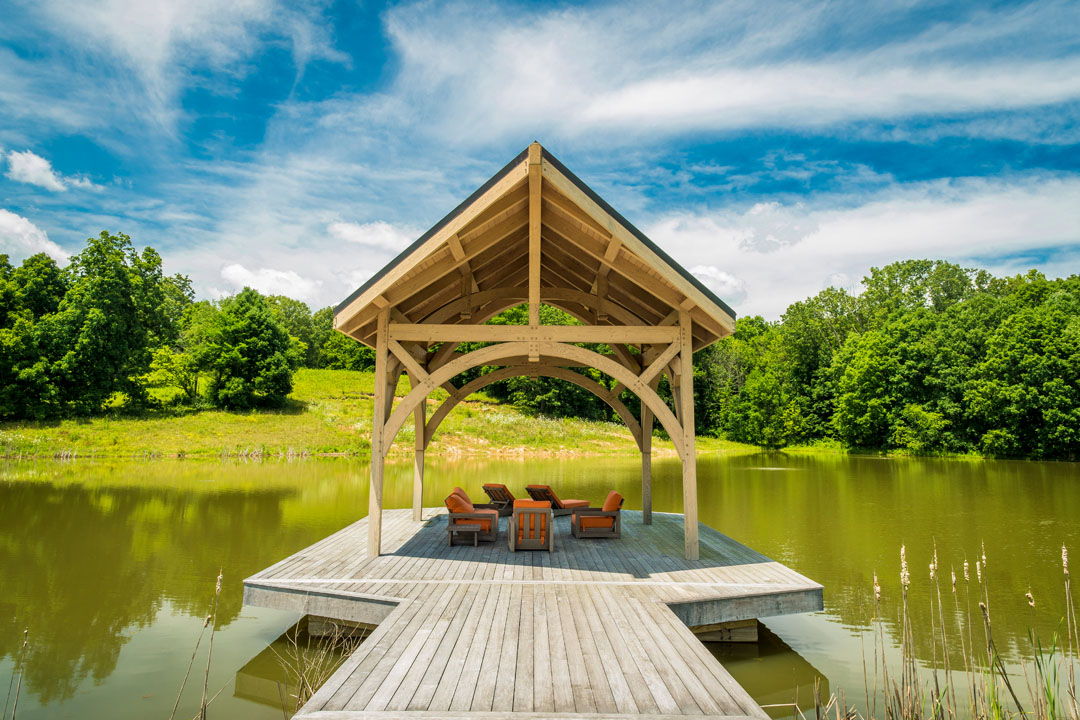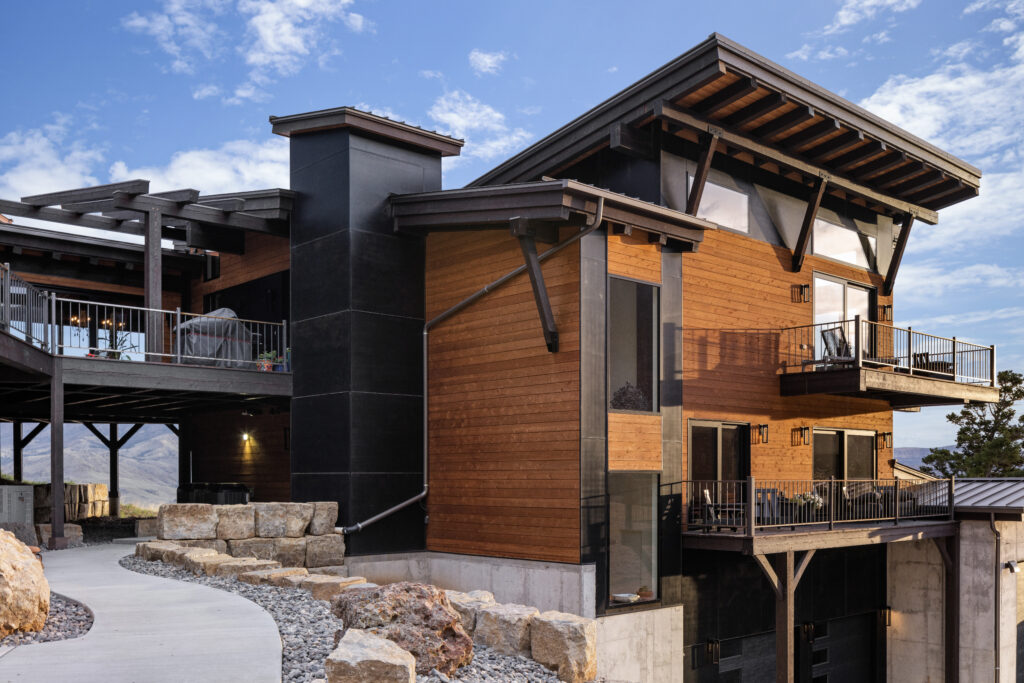The “Primitive Hut” is a concept rooted in the simplicity of post and beam structures, providing the basic shelter essential for life. Taking inspiration from this simplicity, the Vitruvian Pier, designed by Tabberson Architects, reimagines and elevates the idea by emphasizing proportion and geometry alongside function. Named in reference to Leonardo da Vinci’s iconic study of human proportions, the Vitruvian Pier combines square and circular forms to achieve a balanced and harmonious structure.
At its core, the timber frame begins with four columns arranged in a square, connected at the top by perimeter beams that frame semi-circular arches on each side. This foundational square is enhanced with two gables at the front and back, split by a king post and connected by a ridge beam that spans between the gables. The beam extends as a cantilever on both ends, with an additional bearing point at the center, supported by two more arches that spring from the inner corners of the four primary columns. The overlay of these circular arches beneath the squared roof structure brings together the square and circular geometries in a dynamic expression.
This interplay of forms introduces diagonal lines into the composition, a motif echoed in the chamfered roof overhangs that come to points on both ends. Diagonal struts segment and reinforce the curved members, adding both stability and visual interest. The clear-stained, weathered pier extends around the columns, following the geometry of the roofline and creating an ample, walkable space. The overall effect is poetic, with the pier seemingly hovering above the water’s surface, offering a unique blend of art and shelter in a balanced, proportioned design.


