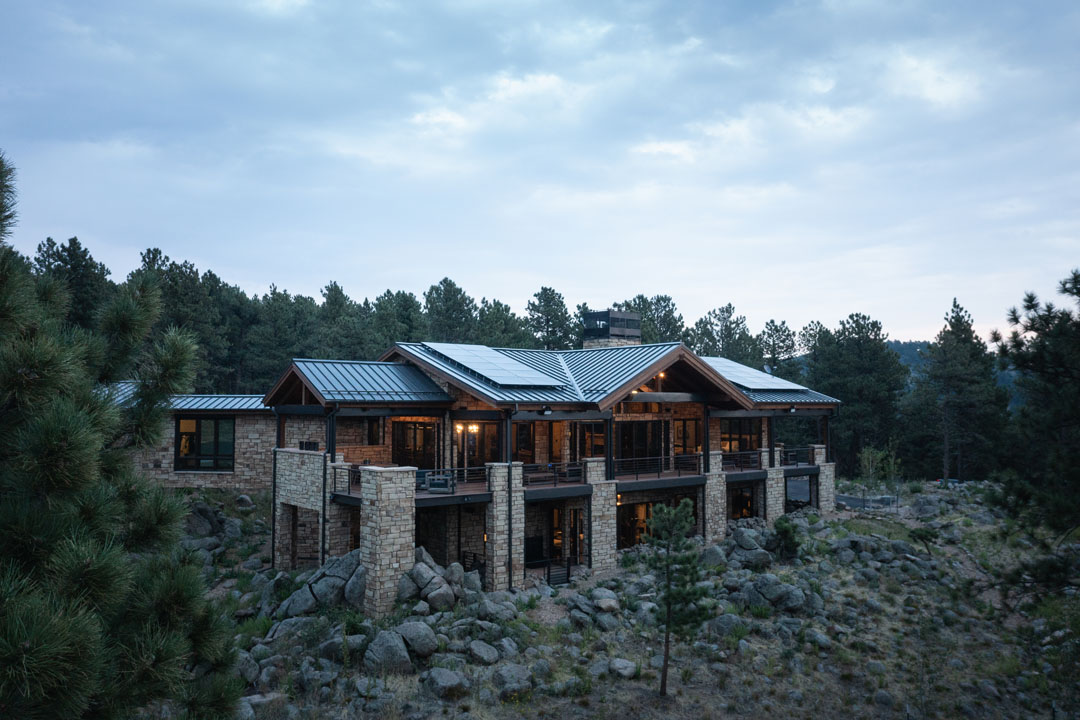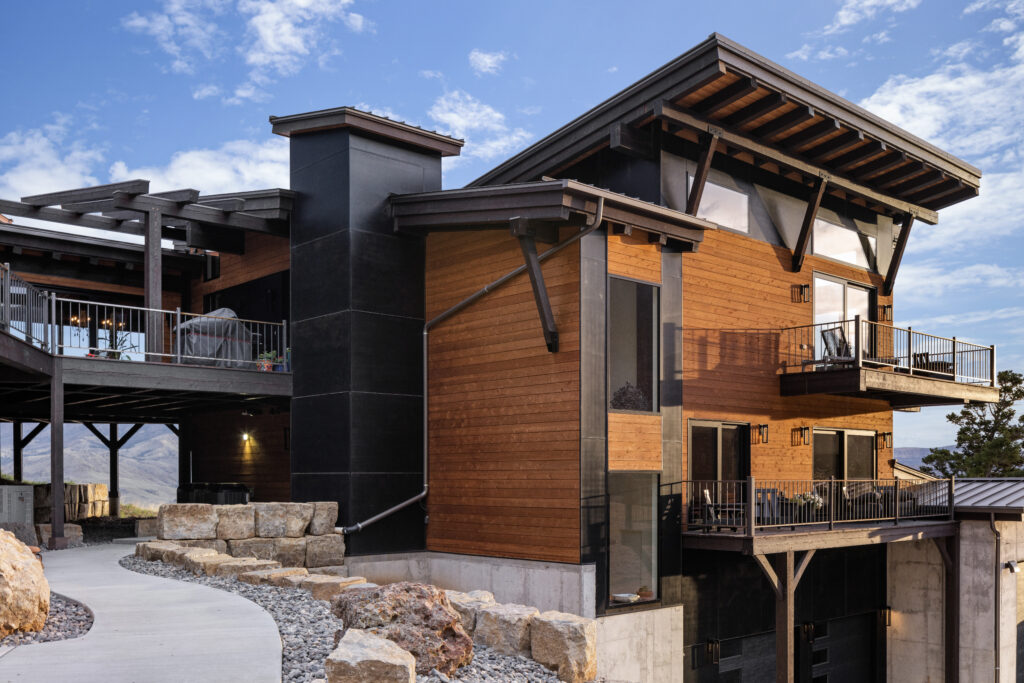The Sunshine Canyon home, designed by Tabberson Architects and located in Boulder, Colorado, is a charming home that nestles seamlessly among the towering lodgepole pines that blanket the mountainside. As you approach up the winding private drive, the two-story retreat is revealed, fitting beautifully between the natural boulder outcroppings that define the landscape. Beyond the main residence, the property also features a cozy gazebo, elevated just enough to provide a stunning view of the canyon below—an ideal spot for peaceful reflection or a quiet escape.
Upon entering, a spacious foyer opens to a luxurious great room at the heart of the home, with the master bedroom suite and dining room positioned on either side. The master suite offers its own private sitting area, a large bath, and a cozy fireplace, creating an intimate retreat within the home. The main floor focuses on relaxation and elegance, offering spaces that invite you to unwind and immerse yourself in the serene mountain atmosphere.
Descending to the lower level, the home shifts to a more lively vibe. Here, a large entertainment room and four additional bedrooms fill the walkout basement, making it the perfect space for hosting family gatherings or weekend getaways with friends. The king post timber frame continues throughout much of the house, extending over the upper deck to create a shaded, inviting outdoor space where one can soak in the magnificent views of the Rockies.
This Sunshine Canyon retreat masterfully blends luxury with a natural mountain aesthetic, offering both quiet sanctuaries and spaces for energetic gatherings, all framed by the breathtaking beauty of the Colorado landscape.


