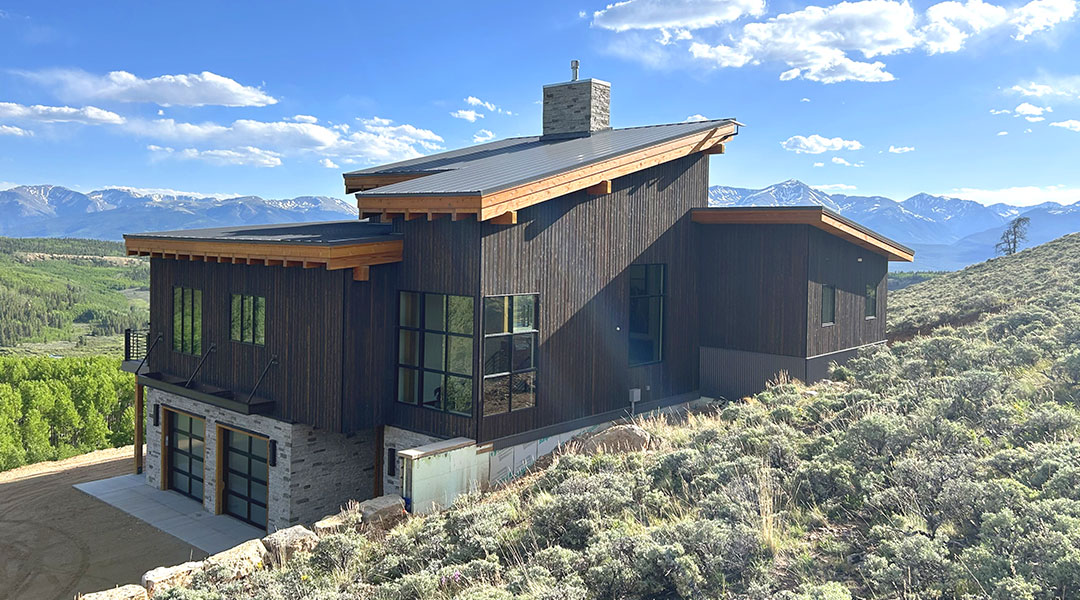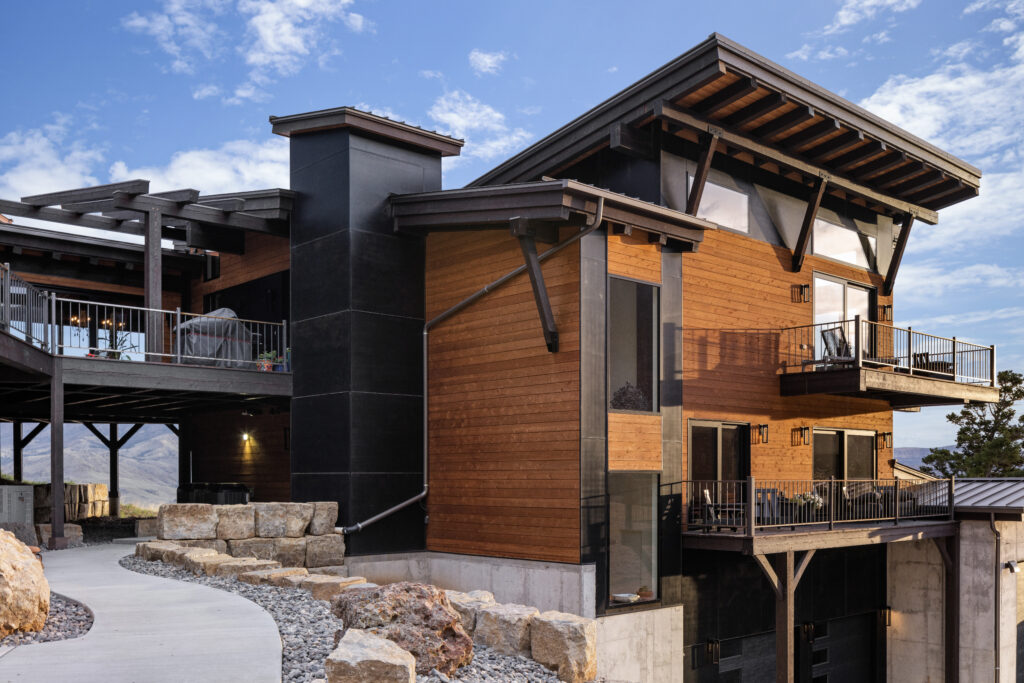The Independence Pass Outlook, designed by Tabberson Architects and located in Leadville, Colorado, is beautifully nestled into the mountainside, offering a striking blend of modern design and rustic charm. The distinctive mono-pitch roof catches your eye as you approach, harmonizing with the steep landscape and creating a dramatic architectural statement. The exterior’s exposed structural timber frames bring a touch of warmth and elegance, perfectly balancing the home’s contemporary style with natural elements.
Inside, expansive south-facing windows flood the home with natural light while providing stunning panoramic views of the surrounding mountains. These large windows ensure the beauty of the landscape is a constant presence, while a carefully designed overhang shields the interior from the intense summer sun, allowing for a comfortable living environment year-round. The home’s double-height ceilings in the main living area amplify the open feel, with the exposed timber frame adding character and depth to the space.
Independence Pass Outlook is more than just a house; it’s a peaceful mountain retreat that seamlessly merges innovative design with the rugged beauty of Colorado’s high country. This thoughtfully designed home captures the essence of mountain living, offering a tranquil escape with a style that both complements and enhances its breathtaking surroundings.


