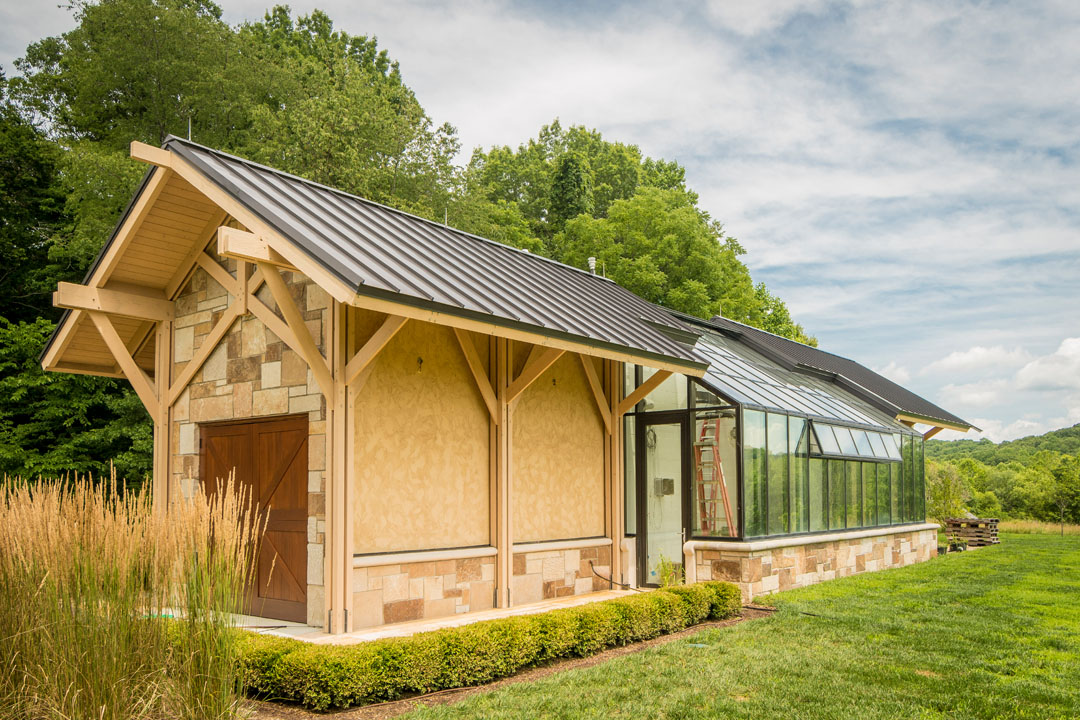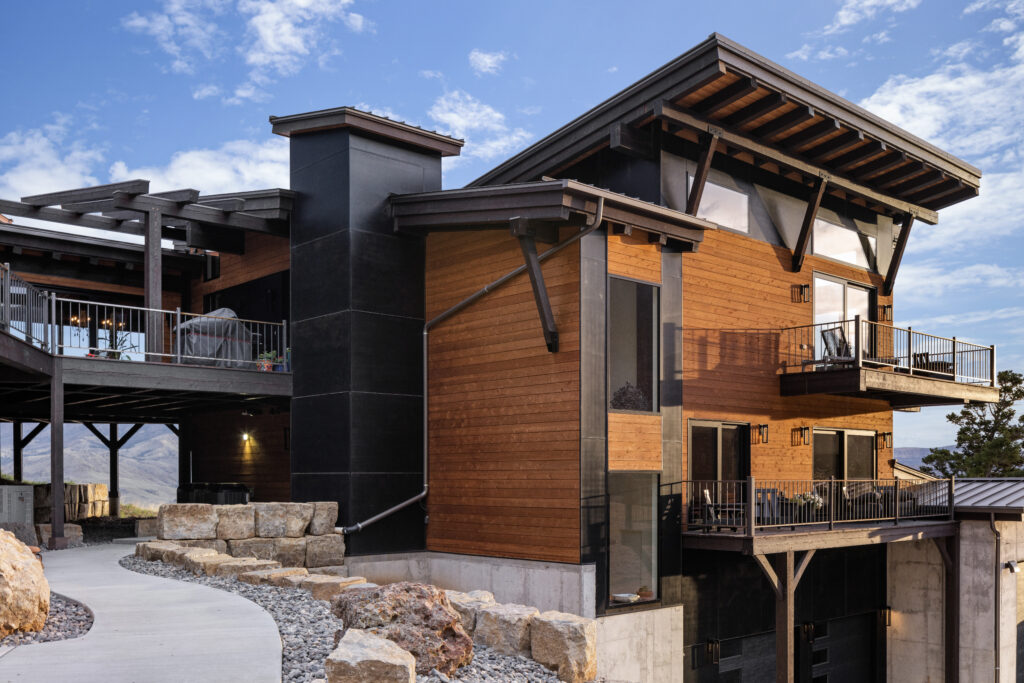Who says utility can’t be beautiful? This greenhouse design challenges that notion by merging practicality with aesthetic appeal. Here, function and form coexist seamlessly: every detail, from the “nuts and bolts” of its construction to the symmetry and balance of solid and void spaces, contributes to a greenhouse that is as visually captivating up close as it is from afar. With careful attention to proportion and structural elegance, this greenhouse is both efficient and a creative, multi-functional space.
The primary construction method uses bolted wood members that create a unique “tartan grid” of columns. Each column is built from four separate wood pieces, joined at the base with metal plates. This design allows additional structural elements to be through-bolted, forming a sturdy frame out of relatively small members. Masonry volumes anchor each end of the greenhouse, while a predominant glass structure gracefully expands in the central section.
The layout is divided into three distinct areas, each dedicated to a specific function. One end of the greenhouse serves as a horse stable, while the opposite end provides ample storage space. The central area is dedicated to the greenhouse itself, featuring operable glazing units that allow for precise control of humidity and ventilation. The result is a thoughtfully designed structure that effortlessly combines utility and beauty, making it both functional and a delight to experience.


