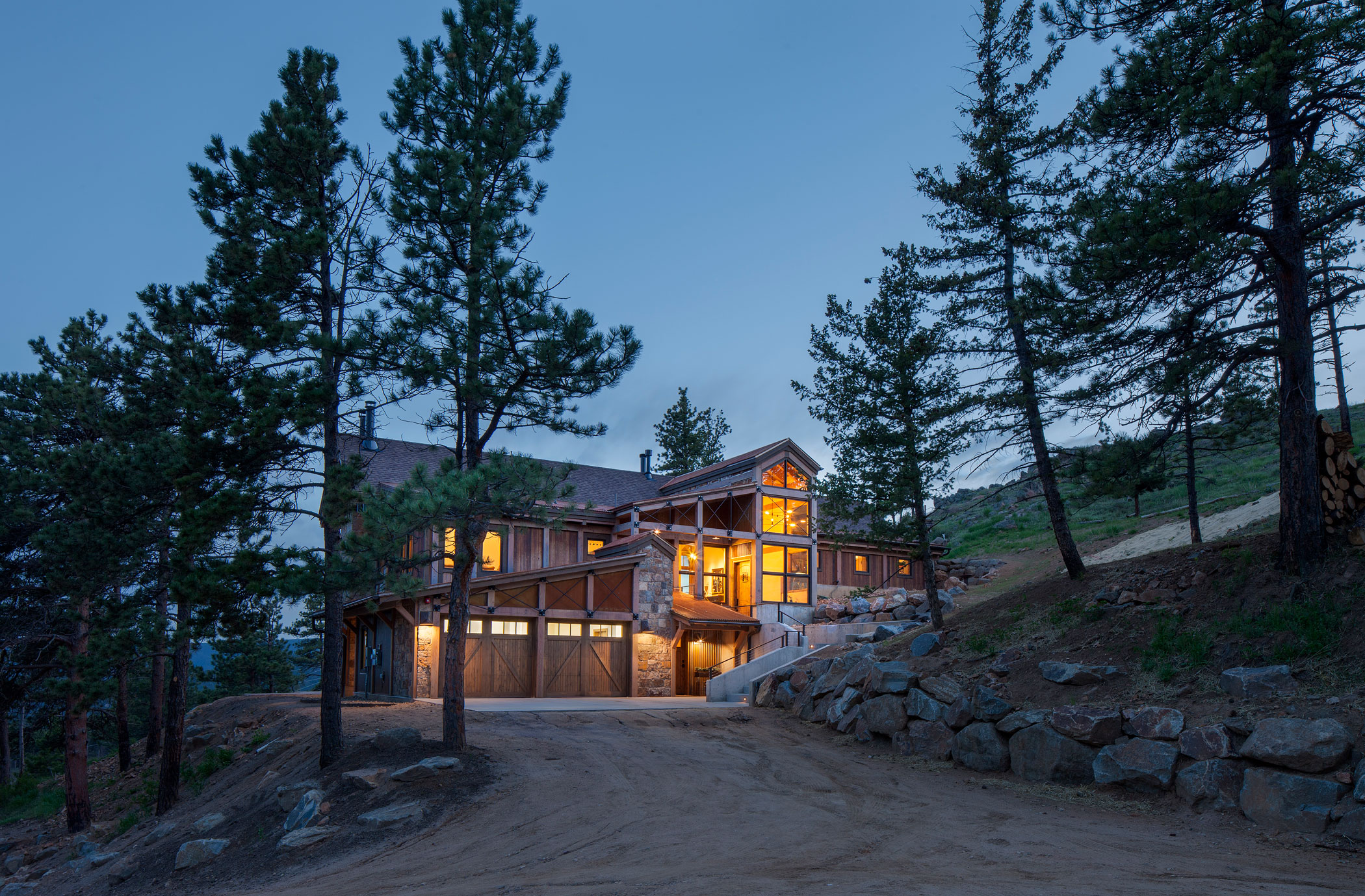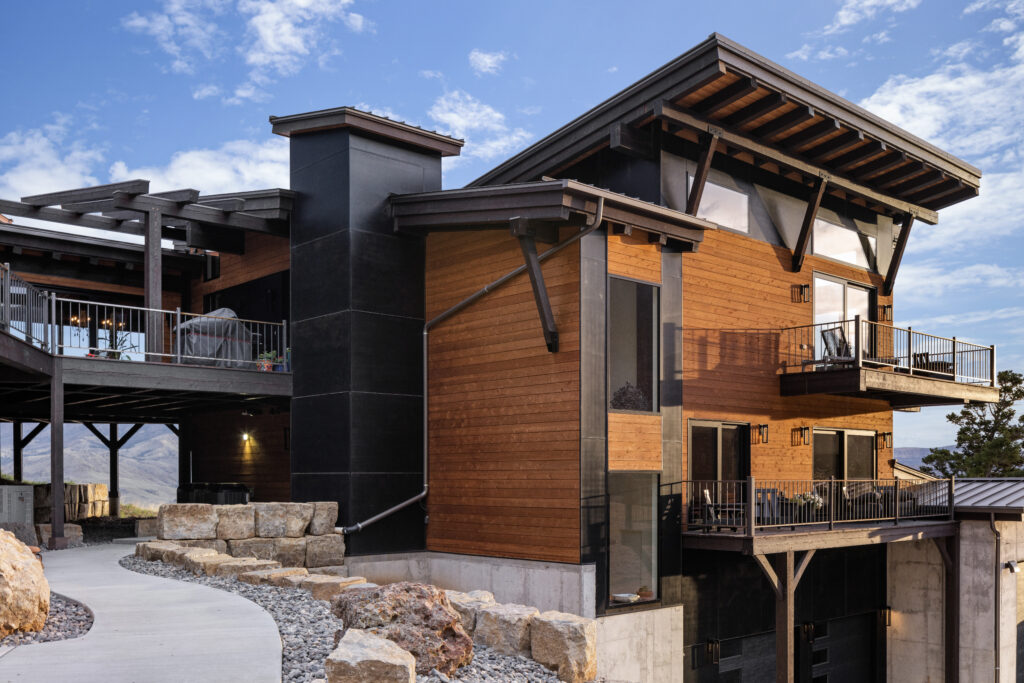The Four Mile Canyon home, designed by Tabberson Architects and located in Boulder, Colorado, is a stunning example of sustainable timber frame architecture. This residence boasts a grand vaulted entrance with expansive windows, allowing natural light to flood the interior and offering breathtaking views of the Boulder valley below. The timber frame is digitally fabricated and assembled with sleek black metal joinery, showcasing a seamless blend of traditional craftsmanship and modern technology.
The exterior features a harmonious mix of wood, stone and metal materials, enabling the house to blend naturally into its mountainous surroundings of rolling hills and pine trees. To enhance its environmental friendliness and sustainability, the home is equipped with solar panels that harness renewable energy, significantly reducing its carbon footprint. This integration of solar technology not only provides a sustainable power source but also complements the home’s commitment to eco-friendly design. The Four Mile Canyon home exemplifies how modern architecture can harmoniously coexist with nature while embracing sustainable practices.


