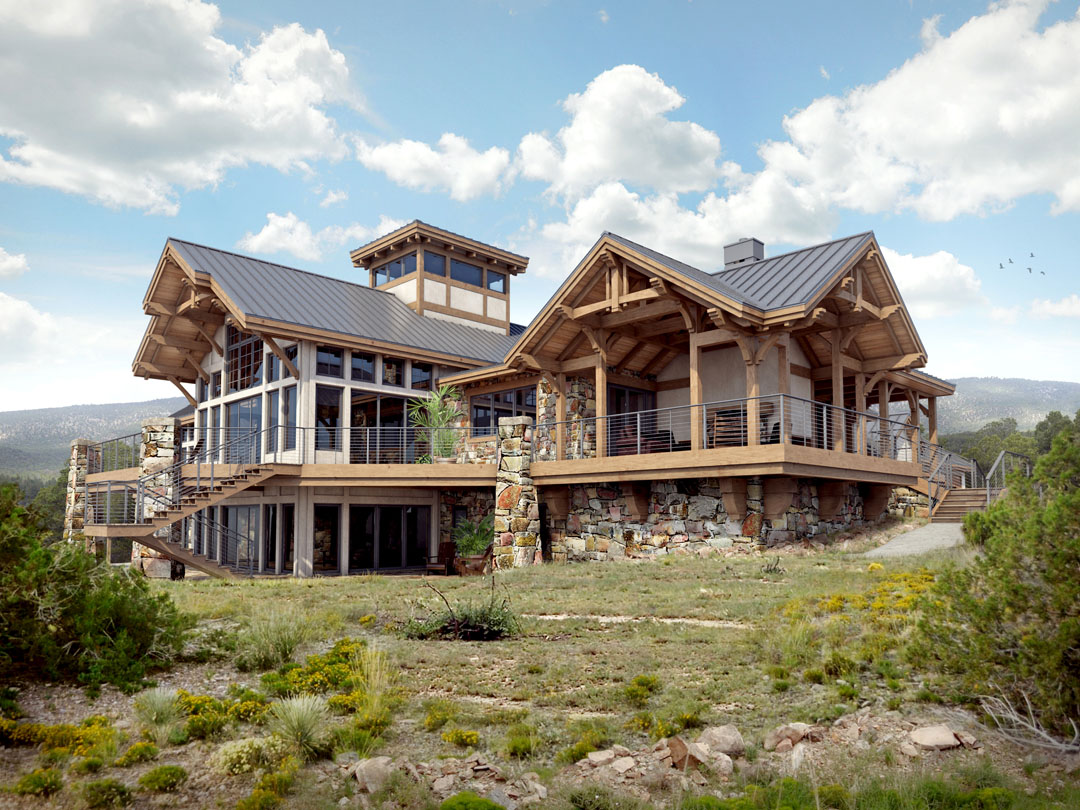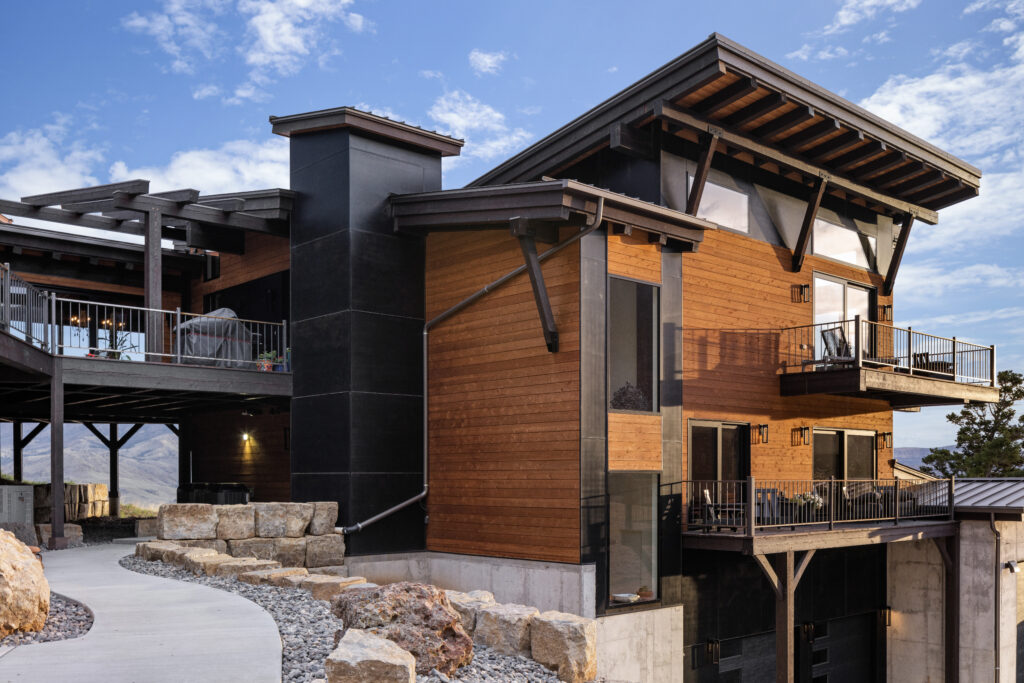The Capitan Mountain Sunrise home, designed by Tabberson Architects and located in Capitan, New Mexico, was designed as a timber frame home for its owners to enjoy their retirement in the tranquility of the New Mexico highlands. This full timber frame residence offers an unparalleled living experience, with a thoughtful design that takes full advantage of its elevated site. From the moment one catches a glimpse of the observatory perched above the treeline to the breathtaking mountain vistas seen from every corner of the home, Capitan Mountain Sunrise is a place where one would never want to leave.
The Southwestern influence and refined timber detailing create a strong sense of place, perfectly harmonizing with the surrounding landscape. The building’s orientation and site were meticulously considered, shaping the design to optimize views of the expansive mountain ranges in every direction. Large glass apertures are strategically sheltered by deep roof overhangs, providing protection from the summer sun, while the main platform raises the view above the treeline, offering unobstructed vistas for miles. Ascending to the loft and the observatory elevates the experience even further, revealing a 360-degree panorama of the surrounding wilderness.
Capitan Mountain Sunrise is more than just a visually stunning home; it is designed to support an active and fulfilling retirement lifestyle. The residence boasts a variety of inviting spaces, including a timber-vaulted gallery, a grand living room with an attached deck that flows into a covered outdoor area, and a cantilevered wrap-around master deck. The lower level includes bonus rooms, a large recreation space, exercise room, guest bedroom, and a secure safe room vault. Nestled among hundreds of acres of rich wildlife, this home offers not only luxury but also a deep connection to nature.
This masterpiece of timber frame architecture blends form and function, offering a serene retreat while embracing the grandeur of the natural surroundings.


