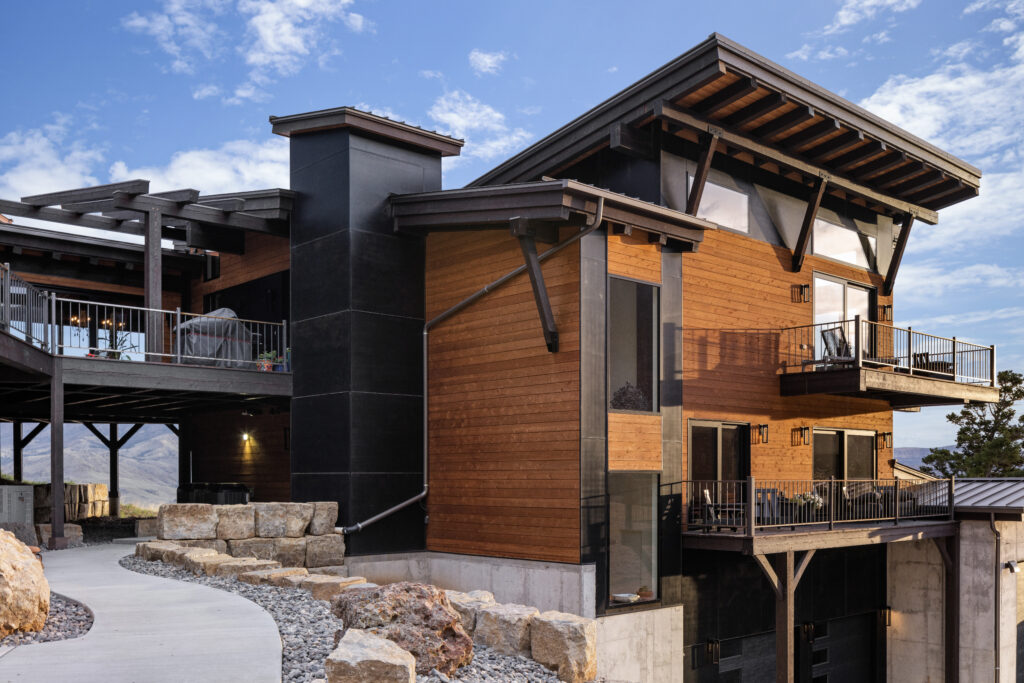The Brown County Shadows Home, designed by Tabberson Architects, is a 2,048 sq. ft. home that offers a sophisticated design that combines a linear layout with vaulted living spaces and features striking king-post timber frame bents with elegant, curved timber members. Bedrooms and primary living areas are thoughtfully arranged along the main axis, creating a harmonious flow. A rhythmic series of sliding doors with transom windows lines this central pathway, flooding the interiors with natural light and enhancing the home’s open, airy feel. At one end of the main axis, the living room is anchored by a grand stone fireplace framed by large windows and a patio door that invites the outdoors in, establishing a warm focal point within the space.
Crossing this main axis, a series of secondary spaces balances the linear form of the design, providing a dynamic spatial hierarchy. Starting from the garage, a trellised, landscaped walkway leads to an entry patio, guiding residents and guests to the welcoming foyer at the intersection of the home’s layout. Beyond, a screen porch and outdoor patio extend the living space outward, creating seamless transitions to outdoor areas where one can relax and enjoy the surrounding natural beauty.
Whether used as a vacation retreat or a modest permanent residence, this home is crafted to provide a strong connection to its environment. Every element, from the curated interior flow to the inviting outdoor spaces, is designed to celebrate the relationship between the home and the landscape, making it an ideal haven for those seeking a life in harmony with nature.


