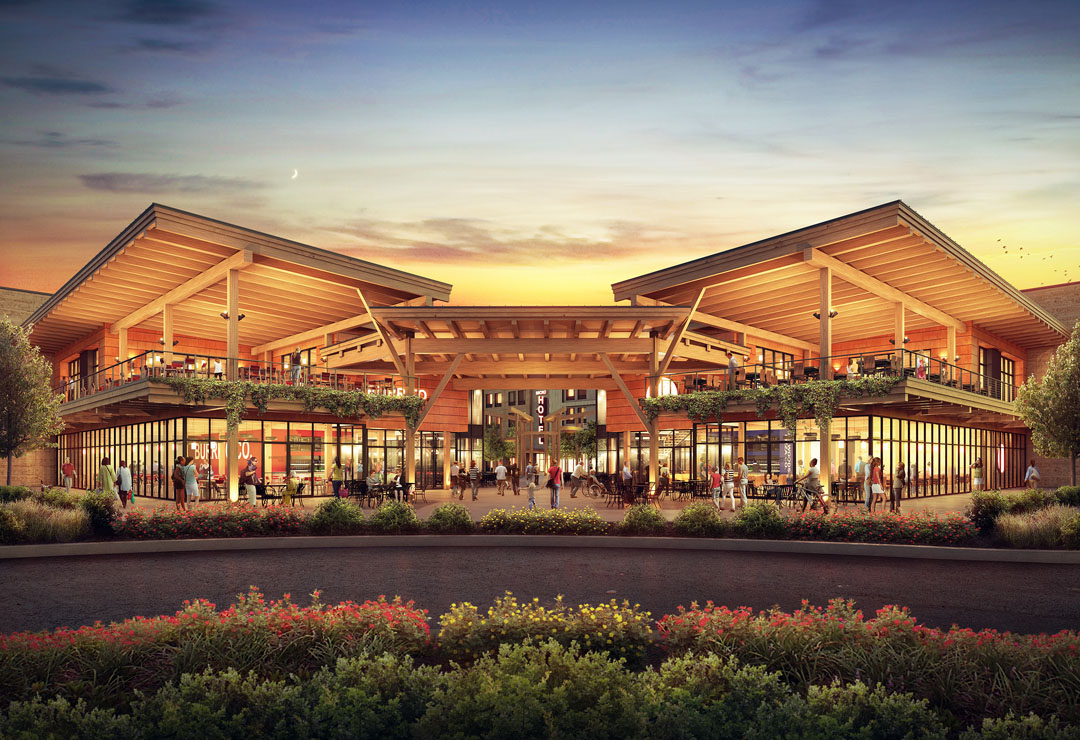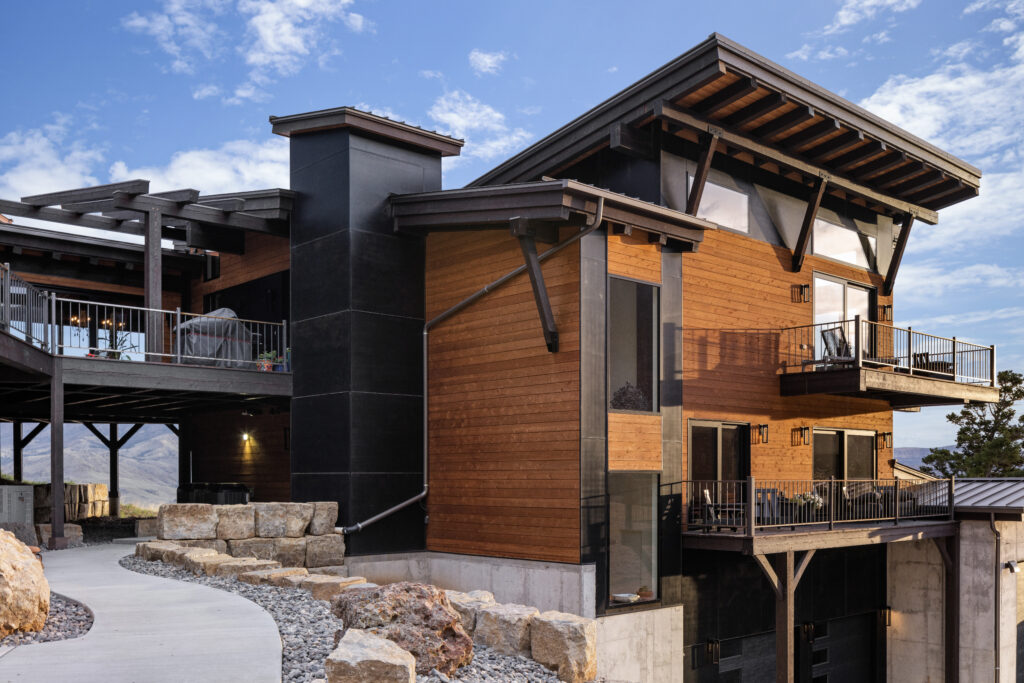This addition to Big Woods Village in Westfield, Indiana, sets a new standard for large-scale wood buildings by embracing mass timber construction. Designed by Tabberson Architects and located in a rapidly growing city, this project pushes the envelope of sustainable design while preserving the familiar look and feel of Big Woods Restaurants. The combination of mass timber with natural stone and exterior metal paneling pays homage to the restaurant’s signature aesthetic while introducing more sustainable and cost-effective construction. By using prefabricated, renewable CLT (cross-laminated timber) elements, the structure achieves the size and stability typically associated with concrete or steel buildings, all while maintaining a significantly smaller carbon footprint.
Designed for visibility from all four sides—and from above—this building is perfectly oriented to engage with its surroundings. Its north-facing facade welcomes guests arriving from the main street, while the west side embraces the popular Monon Trail, a bustling pedestrian path. The corner entrance, framed by symmetrical grand timber roof overhangs, creates an inviting focal point that draws in guests from these busy areas, offering a warm welcome and encouraging exploration of the site. This unique orientation highlights the structure’s integration with the local landscape and community flow.
On the east side, the building is bordered by a busy highway overpass, providing a vantage point for passersby to take in the intricate roofscape and lively central courtyard below. This overhead view showcases the complexity of the mass timber structure, creating a dynamic visual experience that highlights the versatility and beauty of the material. Through innovative design and thoughtful placement, Big Woods Village not only becomes a landmark in Westfield but also exemplifies how sustainable building practices can elevate both aesthetics and function in urban settings.


