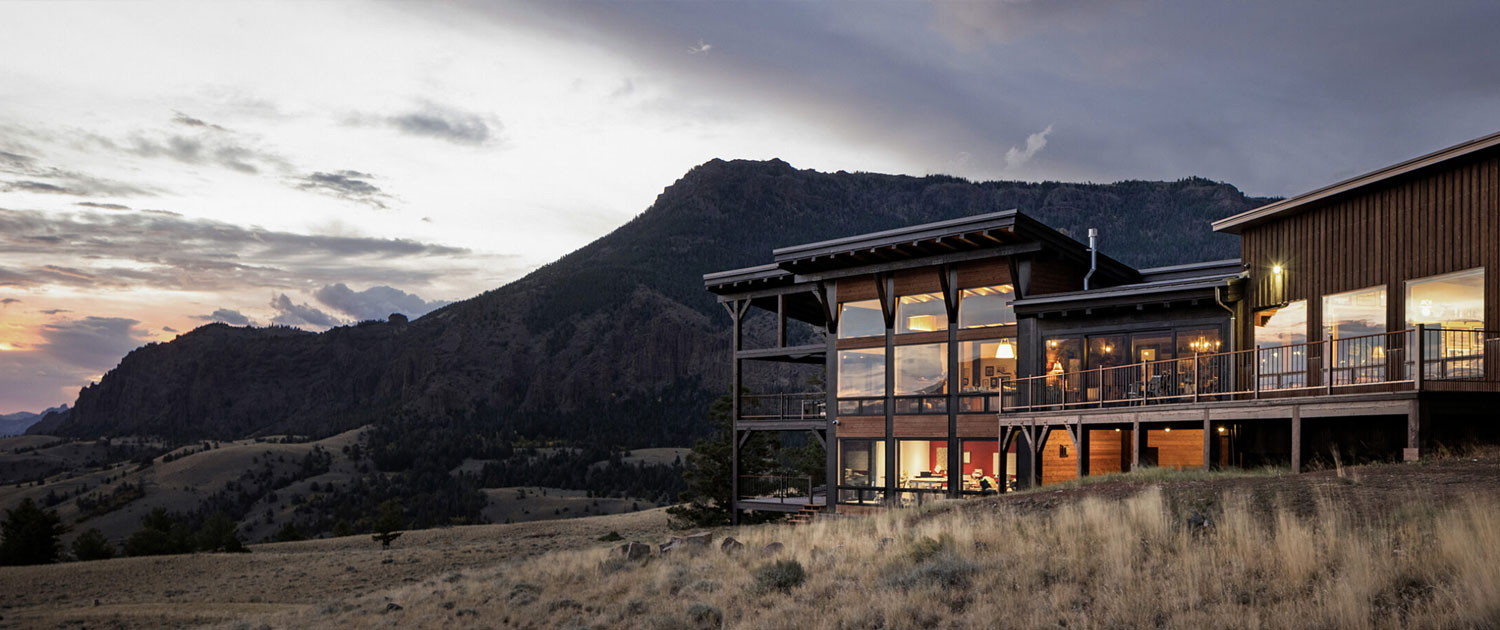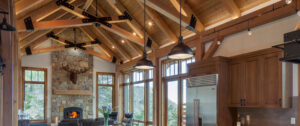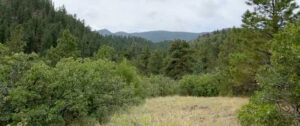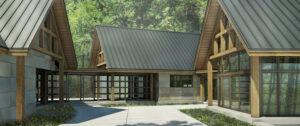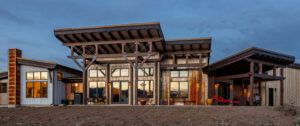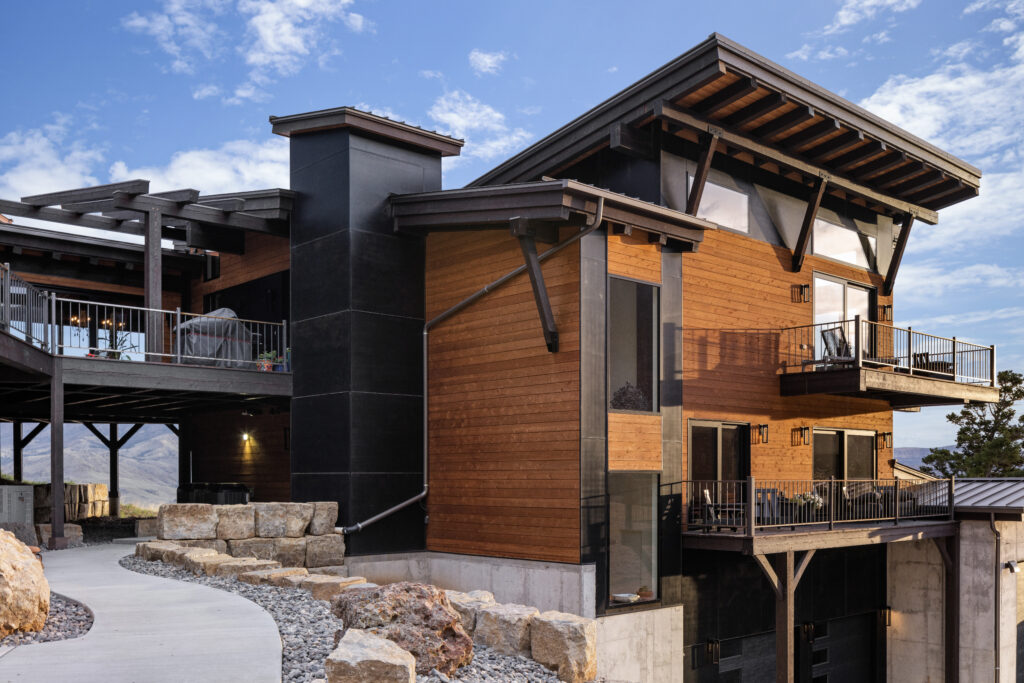In the heart of America’s rugged terrain, a new era of Rocky Mountain architecture is taking shape, combining cutting-edge design with the breathtaking beauty of the high-altitude environment. As more homeowners seek bespoke retreats nestled among these majestic peaks, architects are pushing the boundaries of creativity, crafting homes that are not only visually captivating but also functionally efficient and sustainable.
Embracing the Landscape
A deep understanding of the unique geographical and climatic conditions of the Rockies is essential in the architecture process. Architects are committed to designs that harmonize with the natural landscape, utilizing materials that echo the region’s organic palette and textures. Features such as expansive windows and large terraces are integral to these designs, offering residents uninterrupted views of the alpine forests and snow-capped mountains, making the most of the stunning surroundings.
Sustainability: The Core of Rocky Mountain Architecture
Sustainability is not just a trend in modern architecture; it’s a vital component of Rocky Mountain architecture. Homes are meticulously designed for energy efficiency, incorporating elements like passive solar heating, advanced insulation, and sophisticated water conservation systems. Green roofs, which provide natural insulation and manage runoff, are becoming increasingly common, as are solar panels that take advantage of the abundant sunlight the region enjoys.
The Appeal of Timber Frame Homes
Timber frame homes have become a hallmark of Rocky Mountain architecture, embodying both the aesthetic and environmental principles that define this style. The use of large, exposed timber beams not only adds a rustic charm that complements the rugged landscape but also enhances the structural integrity of the home. Timber is a sustainable, renewable resource, making it an ideal choice for eco-conscious homeowners. The natural insulation properties of timber frame construction are particularly beneficial in the Rocky Mountain climate, helping to maintain energy efficiency while providing a warm, inviting atmosphere. These homes blend seamlessly with their surroundings, offering a timeless appeal that resonates with the spirit of the Rockies.
Technological Integration
The integration of smart home technology is advancing rapidly within Rocky Mountain architecture. From automated climate control to state-of-the-art security systems, technology enhances both comfort and safety in mountain residences, all while maintaining a balance with the environment. This technological edge is carefully integrated to meet the aesthetic and practical demands of living in the challenging Rocky Mountain climate.
Future Trends in the Rocky Mountains
The future of Rocky Mountain architecture is leaning towards greater customization and adaptability. Homes designed to evolve with changing family needs and environmental conditions, such as modular homes that can be expanded or reconfigured, are gaining traction. Additionally, there is a growing focus on creating multi-generational spaces that allow families to connect deeply with both nature and each other.
As the demand for homes in the Rocky Mountains continues to rise, Tabberson Architects is setting new standards in residential design. This evolution is crafting homes that not only mirror the unique personalities of their owners but also reflect a deep respect for the spectacular mountainous terrain they inhabit. By blending innovation, sustainability, and connectivity, Tabberson Architects is ensuring a future where the natural and built environments coexist harmoniously, preserving the beauty and integrity of the Rocky Mountains and building a legacy for generations to come.
