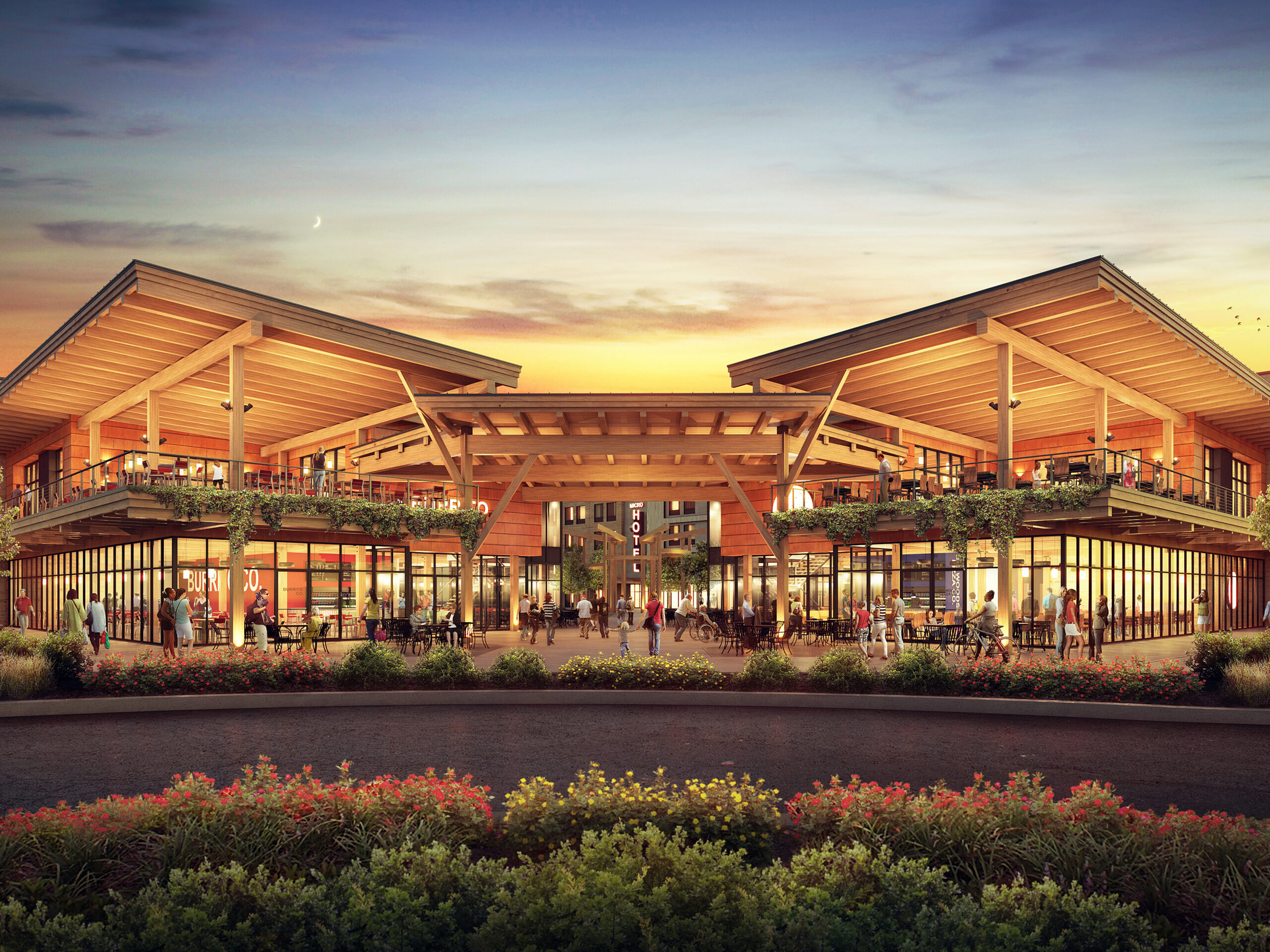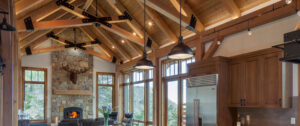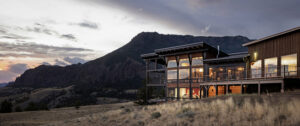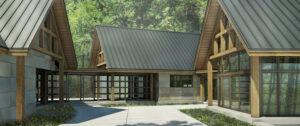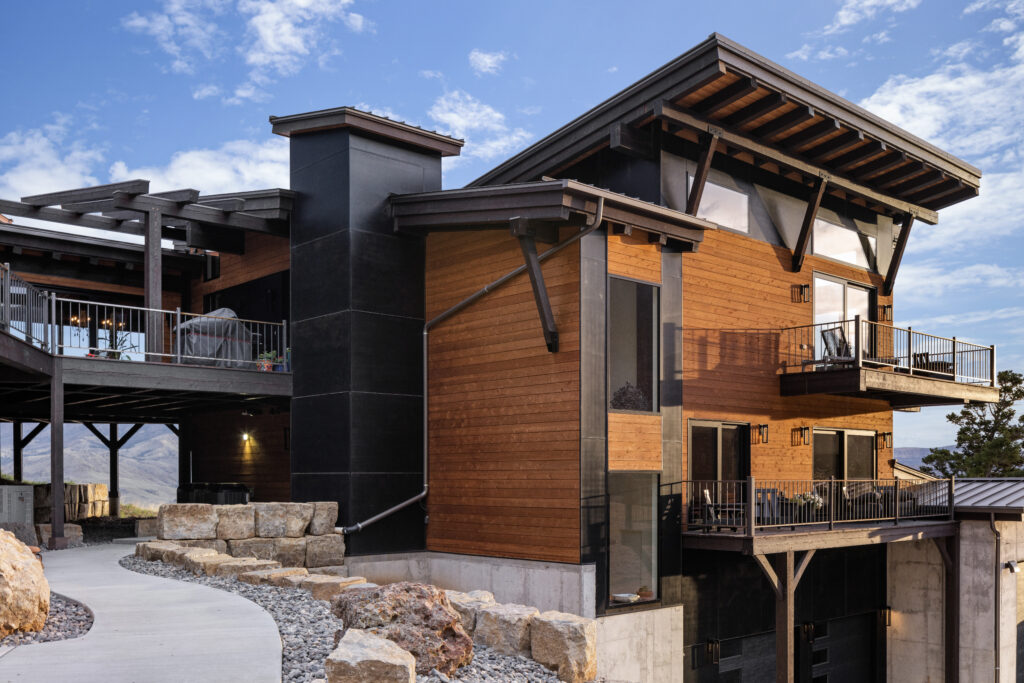As developers, municipalities, and design professionals seek more sustainable and efficient building solutions, mass timber construction continues to rise as a highly viable—and aesthetically compelling—alternative to traditional materials like steel and concrete. At Tabberson Architects, we have long championed the use of timber-based structural systems for both their performance benefits and their innate ability to elevate the architectural experience.
One of the most immediate advantages of mass timber is its visual warmth and character. Unlike conventional construction materials that often require cosmetic cladding or interior finishes to achieve a sense of refinement, exposed mass timber surfaces naturally contribute to a visually rich environment. The inherent tones, grain patterns, and organic textures of wood offer occupants a tactile and inviting spatial experience, enhancing biophilic design principles while minimizing the need for costly finish materials.
Structurally, mass timber assemblies such as cross-laminated timber (CLT) and glulam beams possess the dimensional strength and stability traditionally attributed to steel or reinforced concrete. This allows architects to explore larger spans and more flexible interior layouts—ideal for open-plan offices, retail centers, and multi-use commercial spaces—without sacrificing performance or code compliance.
Moreover, the comparative lightness of mass timber supports prefabrication and modular construction practices. With many of its components fabricated off-site, mass timber facilitates rapid on-site assembly through advanced joinery systems. This not only reduces construction timelines and labor costs but also limits disruption to surrounding communities and jobsite waste.
Mass timber systems are also highly integrative with building services, allowing mechanical, electrical, and plumbing (MEP) systems to be coordinated within or alongside the structural grid without excessive concealment. This streamlines project coordination and reduces reliance on suspended ceilings or secondary framing systems.
Crucially, mass timber is capable of achieving necessary fire-resistance ratings without the need for additional fireproofing materials. The charring behavior of thick timber sections creates a protective layer that slows combustion, earning it increasing favor in code-compliant commercial applications.
At Tabberson Architects, our recent mass timber portfolio includes:
- Big Woods Village in Westfield, Indiana – a community-centric development with exposed glulam elements that define the human scale.
- REV Fishers – a striking mixed-use commercial hub where structural timber defines the architectural identity of the project.
- FCC Development – a mass timber office building where structure, daylight, and interior finish blend seamlessly into one cohesive expression.
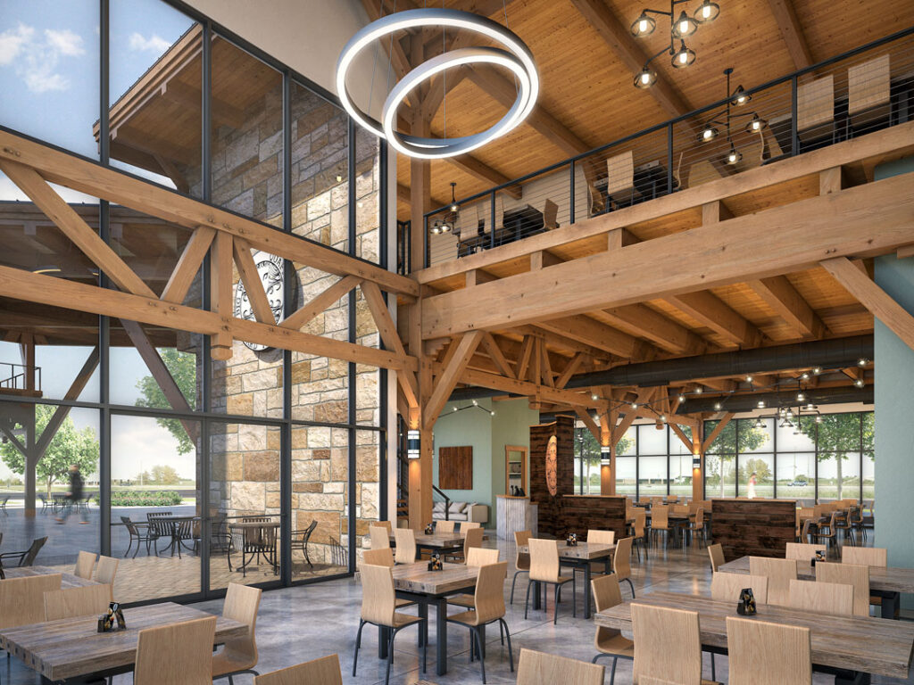
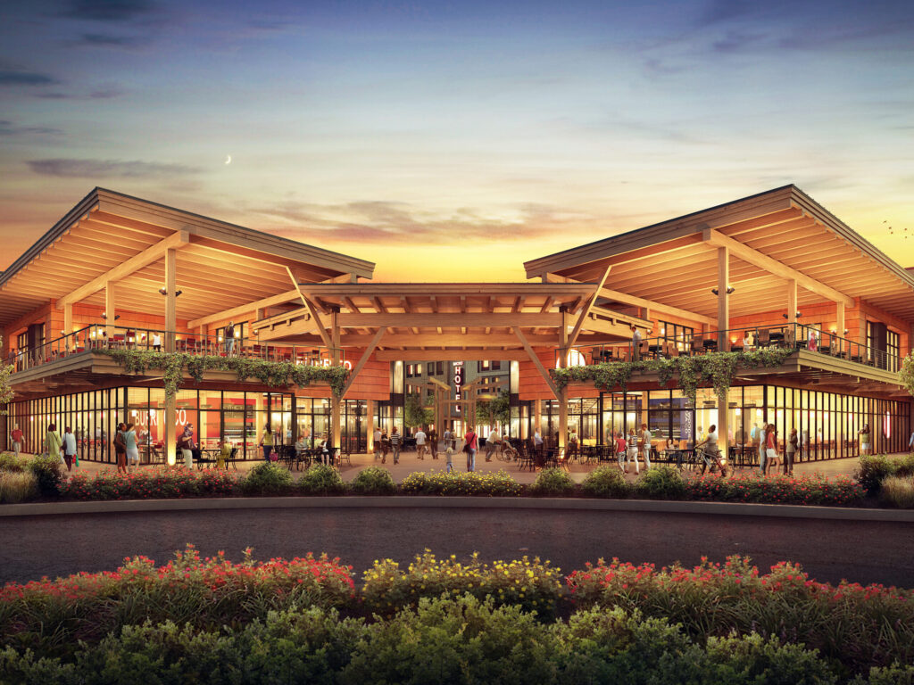
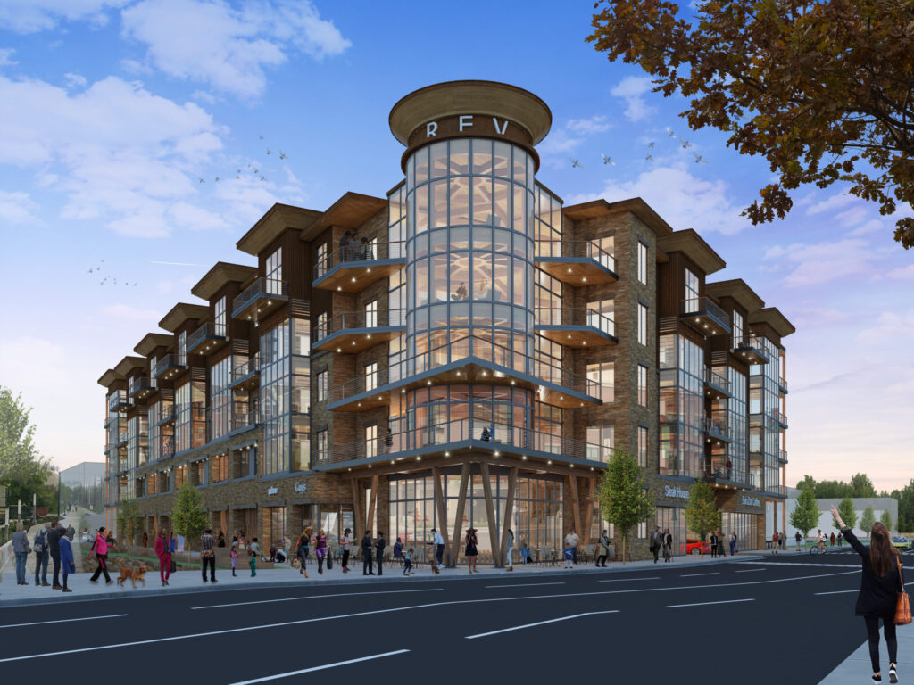
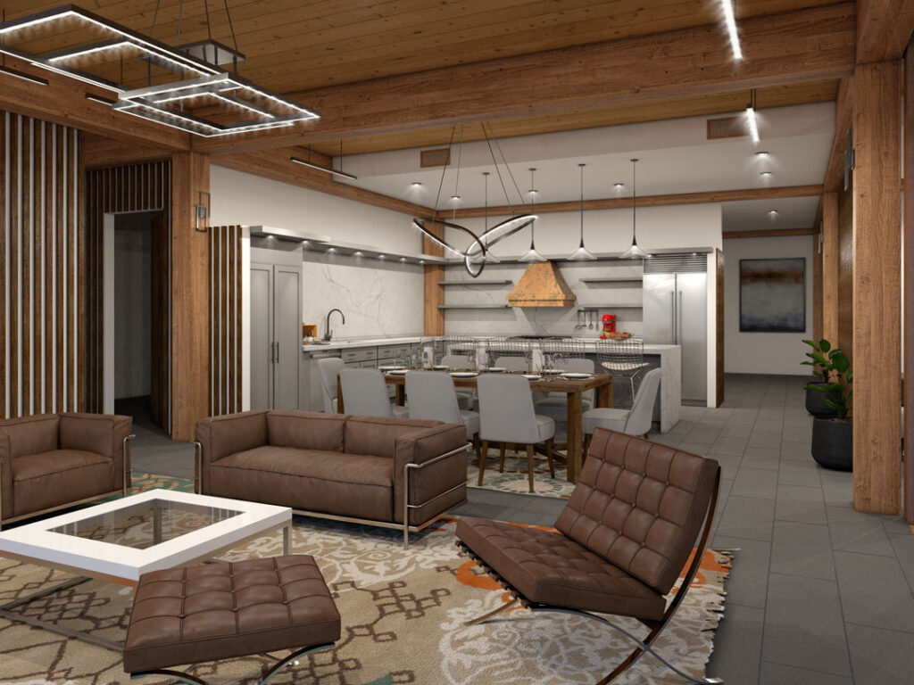
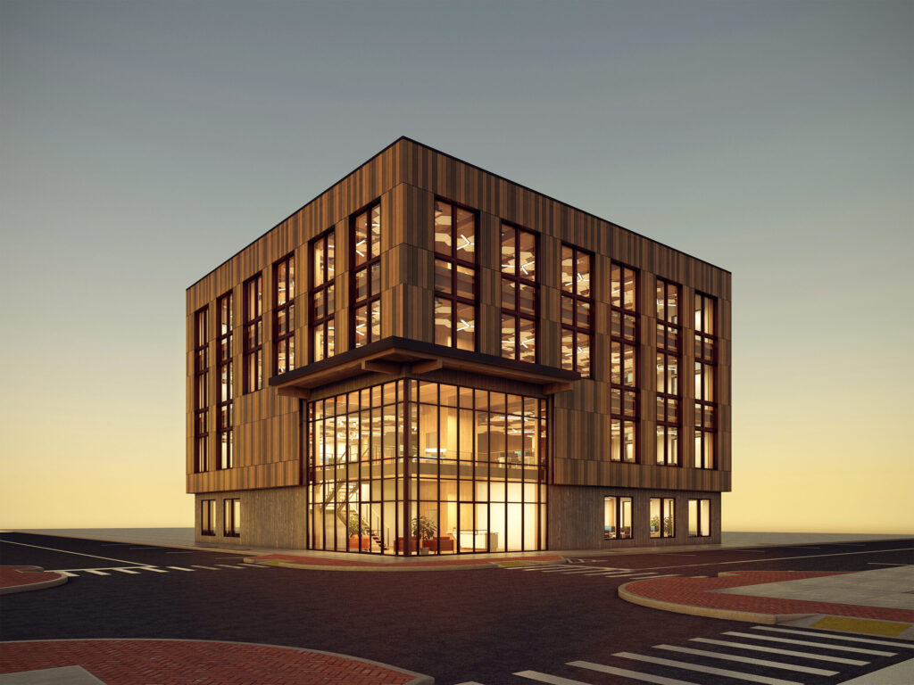
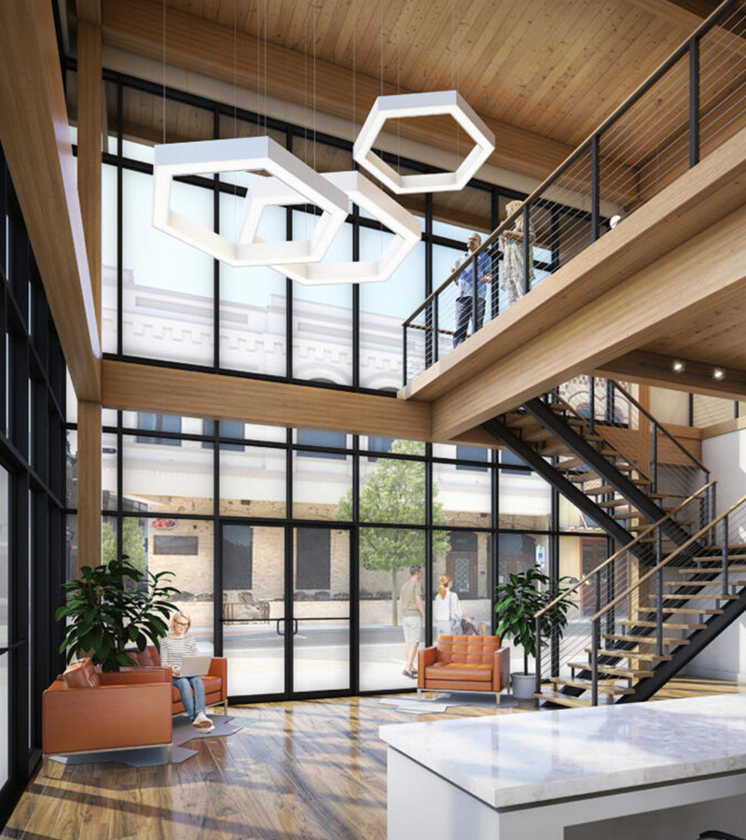
As interest in sustainable, efficient, and human-centric design continues to accelerate, mass timber offers a distinct and future-forward solution for commercial architecture. We invite you to explore the possibilities of working with a team that has deep expertise in timber systems, sustainable design, and commercial scale execution.
Let’s build something extraordinary. For inquiries about Mass Timber or Commercial Architectural Design, contact Tabberson Architects today.
