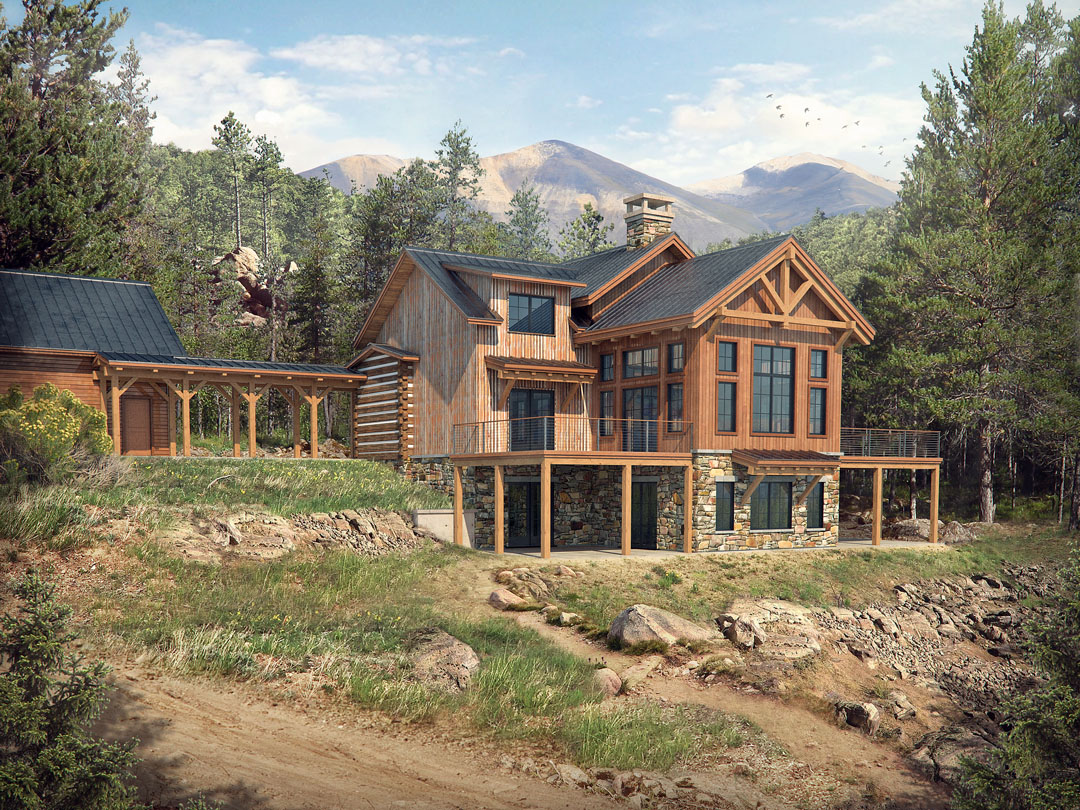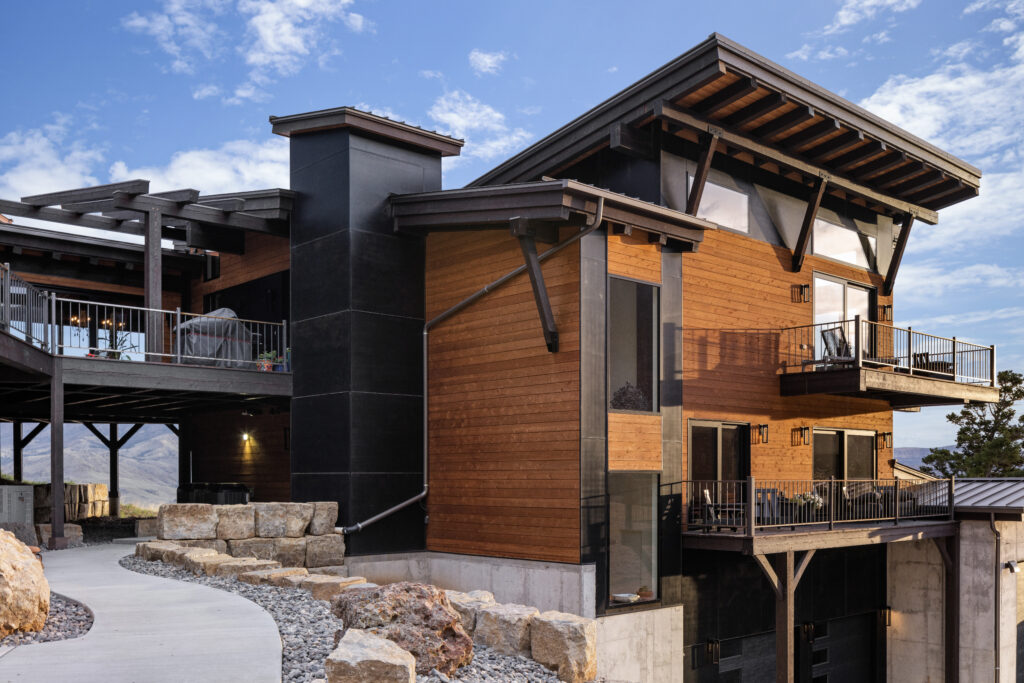Glacier Ridge stands as an exceptional example of hybrid timber construction, combining the warmth and beauty of timber framing with the efficiency of conventional stud construction. The home’s premium spaces feature exquisite timber framing, complemented by exterior timber elements such as window awnings and a covered timber walkway linking the main house to the garage. These thoughtful touches enhance the home’s timber character while maintaining a practical approach to construction.
At first glance, the home’s refined proportions, carefully chosen materials, and elegant accents suggest a complex design. However, beneath its polished exterior lies a simple layout with straightforward three-dimensional volumes. The subtle intersection of the cross-axis with the primary axis and the graceful stepping down of the roof over the living room create a cohesive and visually pleasing aesthetic.
Nestled into the Colorado mountain landscape, Glacier Ridge takes full advantage of its stunning surroundings. The home is thoughtfully oriented to capture breathtaking mountain views, while a natural walk-out basement integrates seamlessly with the site. A pair of decks flanking the living room provide the perfect spaces to enjoy the outdoors, blending the comfort of home with the beauty of nature. Glacier Ridge is a harmonious balance of style, functionality, and connection to its environment.


