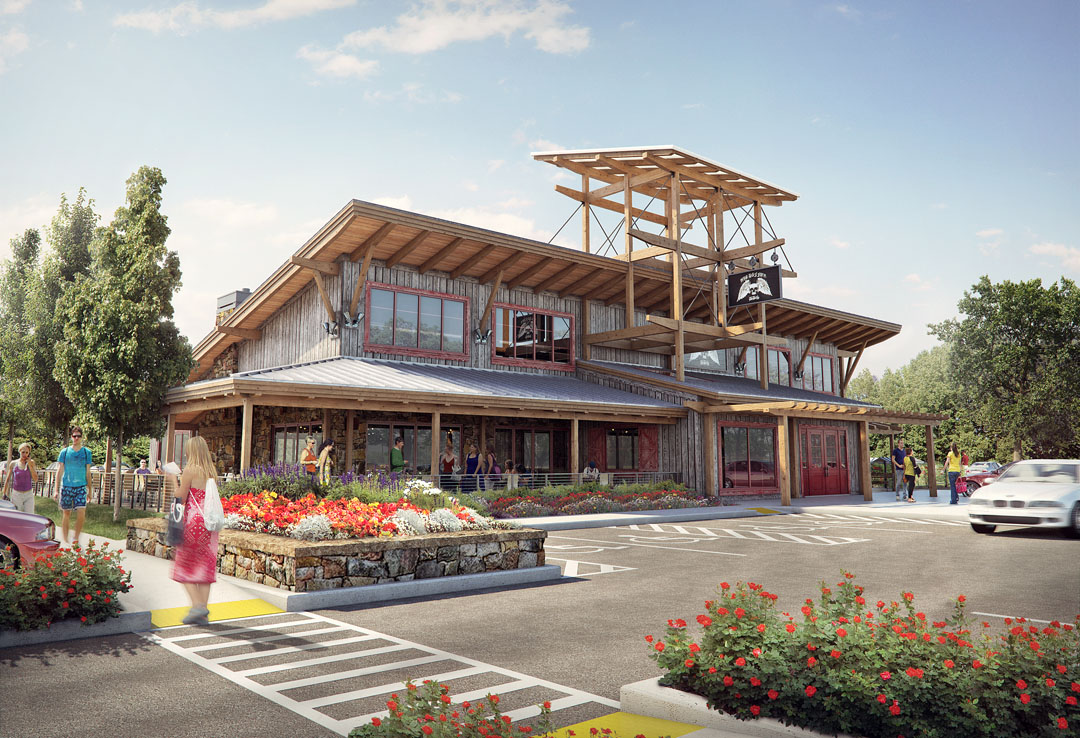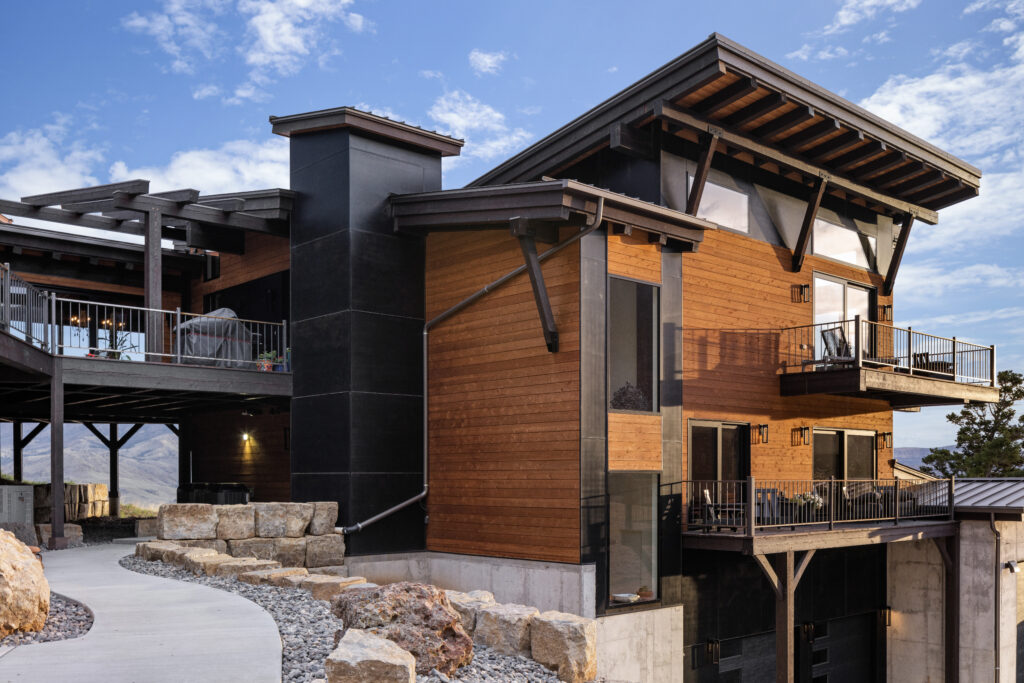Big Hoffa’s BBQ, designed by Tabberson Architects, is a truly distinctive BBQ restaurant founded by an ambitious couple with big dreams and a love for authentic smoked flavors. As their mouthwatering, smoked-on-site meats have become a regional sensation, the demand for more space and efficiency has become essential to their growing success. Located on the bustling main strip in the rapidly expanding town of Westfield, Indiana, this timber frame restaurant is designed to make a bold statement and capture the attention of newcomers and loyal patrons alike.
The building’s design features an extensive mono-pitched timber frame roof that extends toward the entrance, creating a dramatic, welcoming approach for guests. This architectural detail adds visual impact, inviting diners into a space that feels both open and inviting. Inside, the spacious open floor plan provides plenty of room for patrons to move comfortably, ensuring a relaxed dining experience even during peak hours. Above the main dining area, a secluded timber loft houses the restaurant’s office space, efficiently utilizing the monopitch roof structure while adding a touch of rustic charm that complements the atmosphere.
In the kitchen, the layout is optimized for efficiency, tailored to meet the specific needs of the staff as they craft Big Hoffa’s famous smoked BBQ sandwiches and other beloved dishes. This well-organized space allows the team to work seamlessly, delivering a memorable experience to every guest who walks through the door. With its carefully designed ambiance, efficient layout, and welcoming vibe, Big Hoffa’s is more than just a BBQ restaurant—it’s a destination where the love for great food and community comes together in a space that’s as unforgettable as its flavors.


