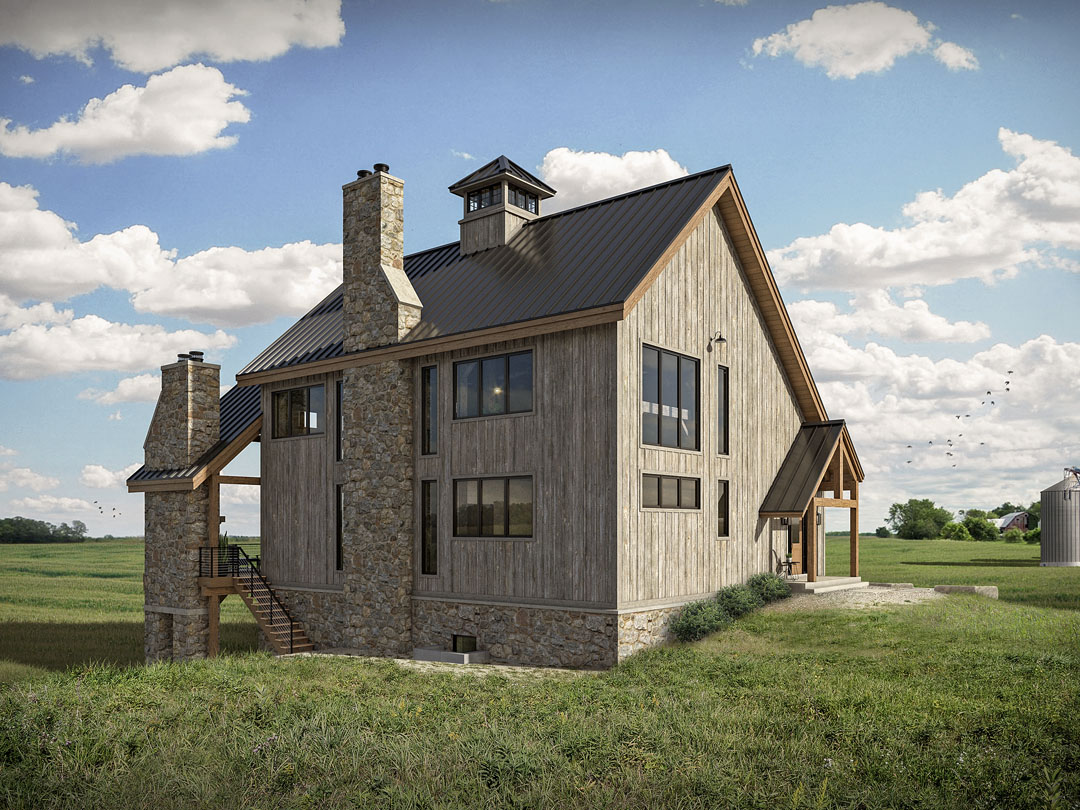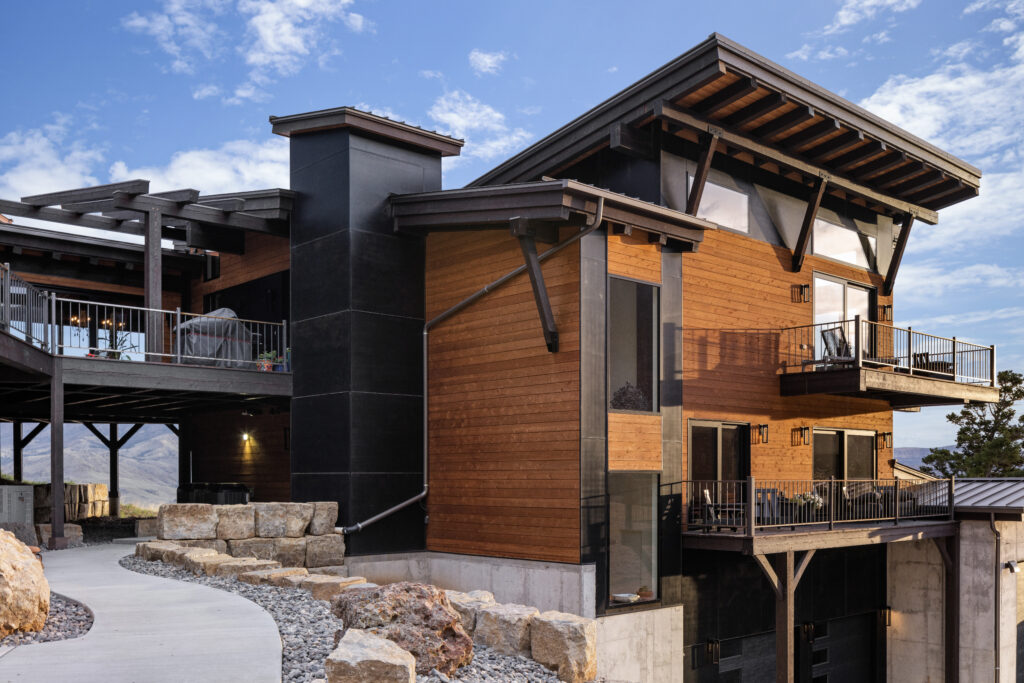The Antique Saltbox barn-to-home conversion in Brookville, Indiana, breathes new life into a late 1800s Midwestern dairy barn, using approximately three-quarters of the original structure. The design concept was deeply inspired by the owner’s wish to create a residence smaller than the original barn, leading us to reimagine the space thoughtfully. During the design process, we opted to omit one structural bay from the timber frame, reducing the overall footprint and scaling down the final size of the home. This intentional reduction created an off-center primary ridge, which inspired the distinctive saltbox theme that defines the home’s character.
The result is a refined study of balanced asymmetry, with the saltbox roofline lending a unique visual rhythm to the structure. Both the front entry and the covered back deck reflect this theme, creating a cohesive flow that seamlessly connects indoor and outdoor spaces. Inside, the design follows a “function follows form” approach, where dynamic volumes and shifting ceiling heights shape each space, enhancing the flow and defining the unique character of each room. The result is a harmonious blend of old and new, where the historic timber frame meets contemporary living spaces tailored to the owner’s vision and lifestyle. This conversion is a tribute to the beauty of adaptive reuse, celebrating the barn’s history while providing a comfortable, thoughtfully scaled home.


