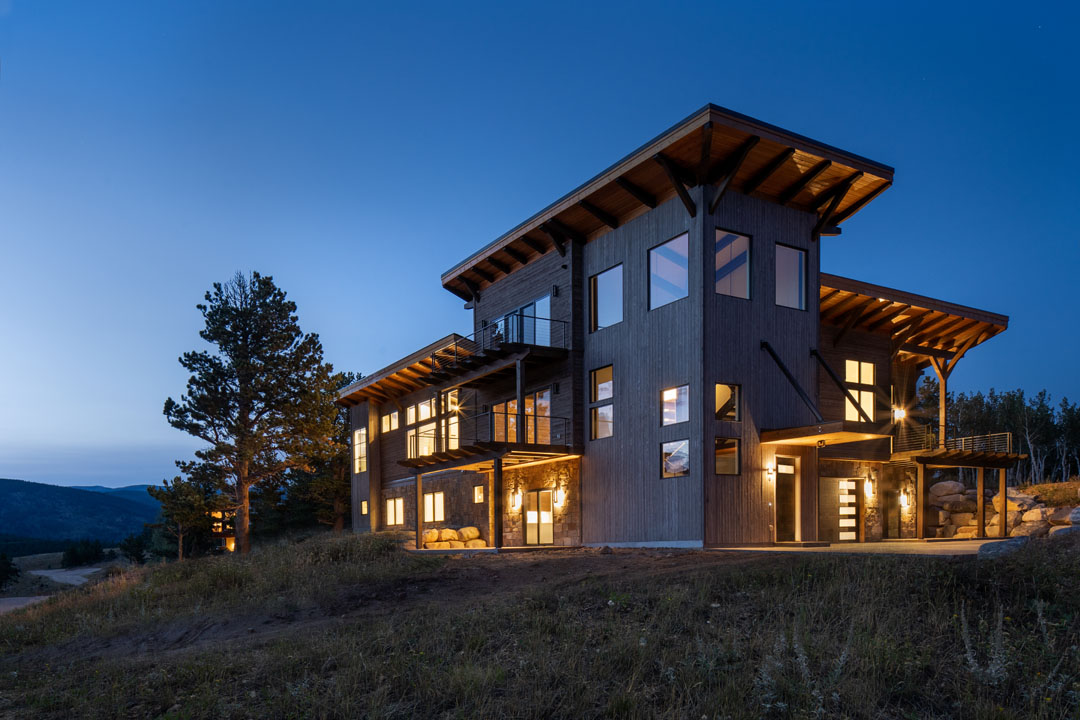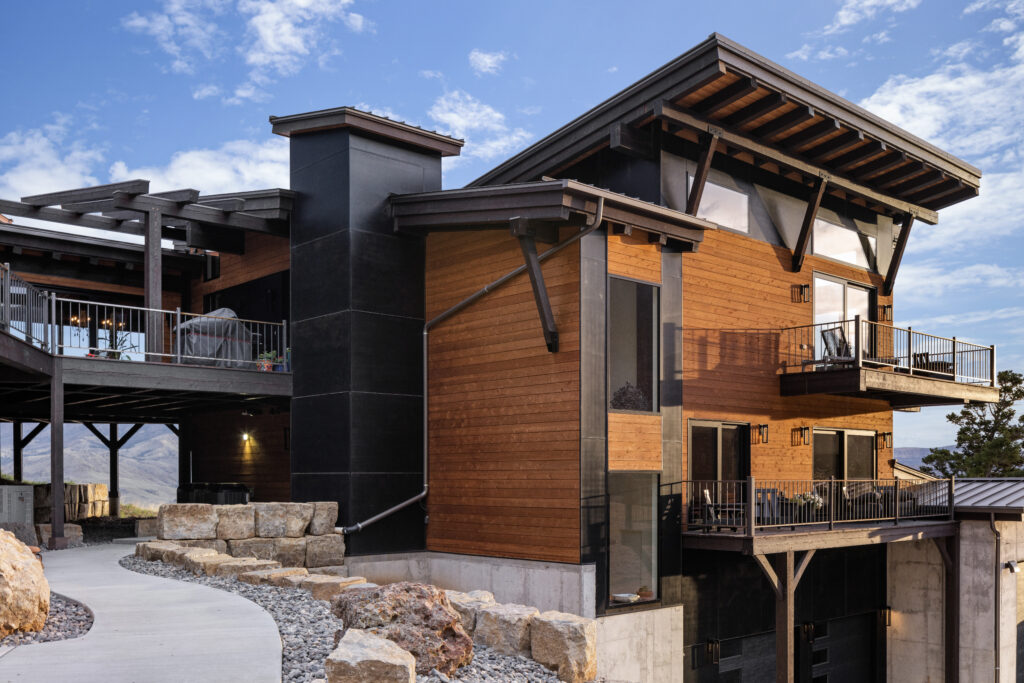The Caribou Ridge Lot 18 in Lafayette, Colorado, is a beautiful mountain modern residence that blends contemporary design with rustic charm. Created by Tabberson Architects, this home sits in the picturesque Caribou Ridge development—a 40-acre community of 34 custom homes, each designed to capture the stunning Rocky Mountain views. Positioned to make the most of its elevated lot, Lot 18 offers expansive, tree-lined and snow-capped mountain vistas while ensuring privacy and a serene retreat for its residents.
This home’s exterior combines the rugged aesthetic of Caribou Ridge with sleek black metal accents that add a modern edge. The use of stone and dark wood siding connects the home to its natural surroundings, while black metal railings and trim give it a contemporary flair. Inside, the design balances warmth and sophistication, featuring smooth white plaster walls that contrast beautifully with light wood plank ceilings and dark-stained exposed beams in the vaulted ceiling. The open floor plan flows easily between the main living areas, which are brightened by large windows that showcase the landscape.
The interior reflects a mountain modern style, accented with warm, rich wood against elegant white marble-like stone. In the living room, a striking concrete fireplace anchors the space, enhancing the modern ambiance. The kitchen combines clean lines and minimalist design with both white and accent shinny blue cabinetry and a sleek white marble backsplash, creating a refined, welcoming environment for family and guests alike. The metal and wood staircase features several large windows that offer panoramic views. Caribou Ridge Lot 18 perfectly captures the essence of mountain modern living, merging sophisticated design with the rugged beauty of the Colorado landscape.


