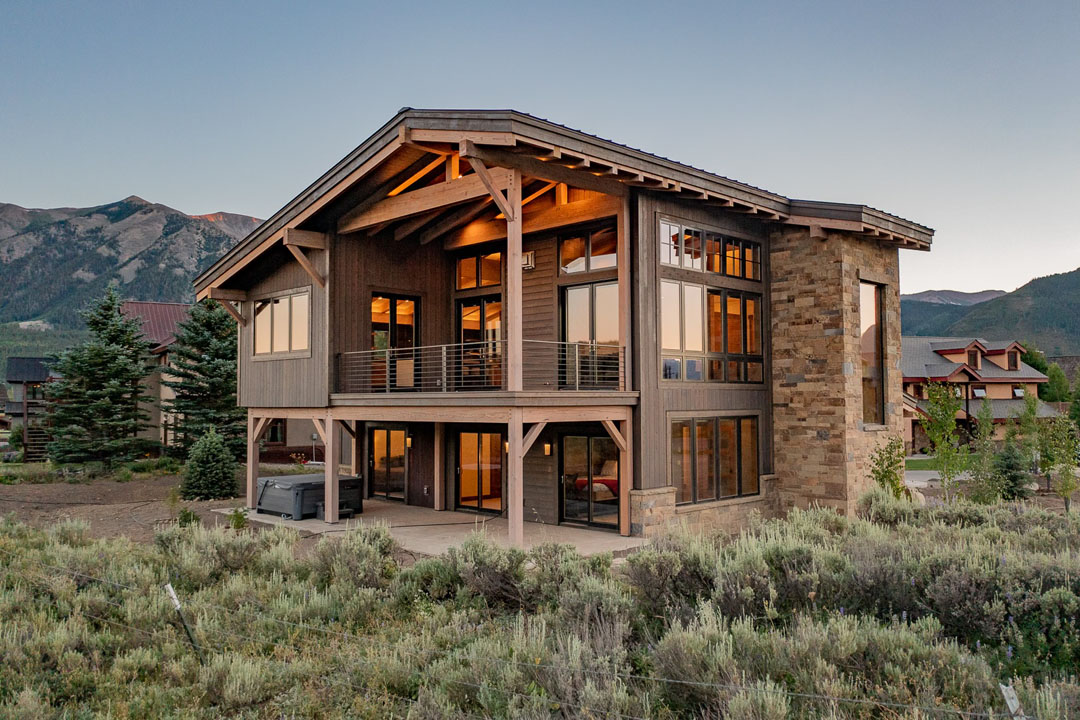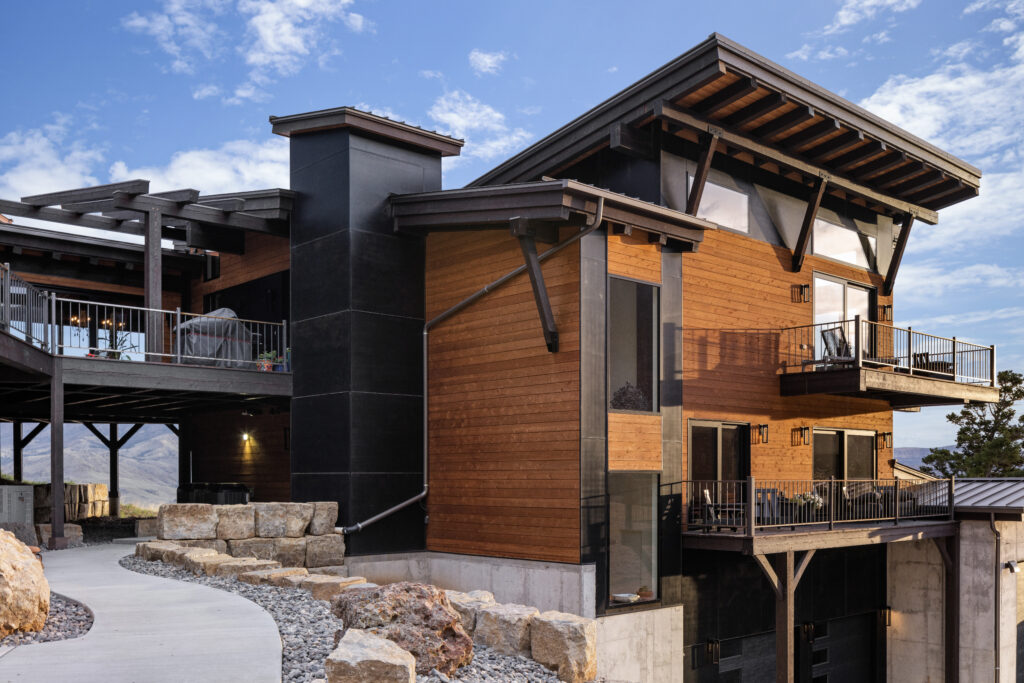The Crested Butte Bungalow, designed by Tabberson Architects and located in Crested Butte, Colorado, is a charming mountain retreat that combines traditional bungalow aesthetics with the rugged appeal of the Rockies. This two-story home boasts a classic metal roof and a warm wood and stone exterior, blending seamlessly with its natural surroundings. The design is both inviting and resilient, perfectly suited for the Crested Butte landscape.
The main living space is thoughtfully placed on the upper level, where rich wood floors are paired with light-stained wood beams across vaulted ceilings, adding warmth and character to the open, airy space. Expansive windows throughout bring in abundant natural light and showcase sweeping views of the surrounding mountains, connecting the indoors with the outdoors. The interior layout flows effortlessly, enhancing both functionality and relaxation, making it a perfect getaway or family retreat.
At the heart of the home, the gourmet kitchen serves as a welcoming gathering spot, ideal for hosting or enjoying intimate meals. Adjacent, the cozy living room features an elegant stone gas fireplace, creating a warm and inviting ambiance. The Crested Butte Bungalow captures the essence of mountain living, offering a comfortable yet refined space that is both timeless and in harmony with its alpine setting.


