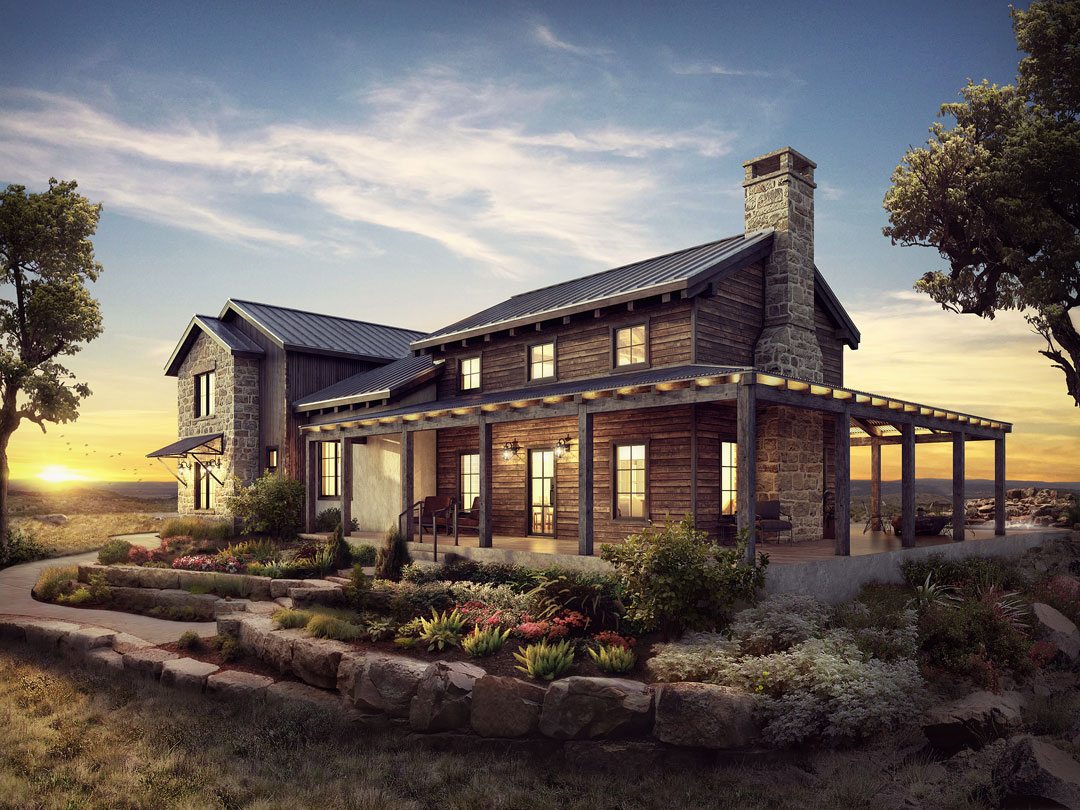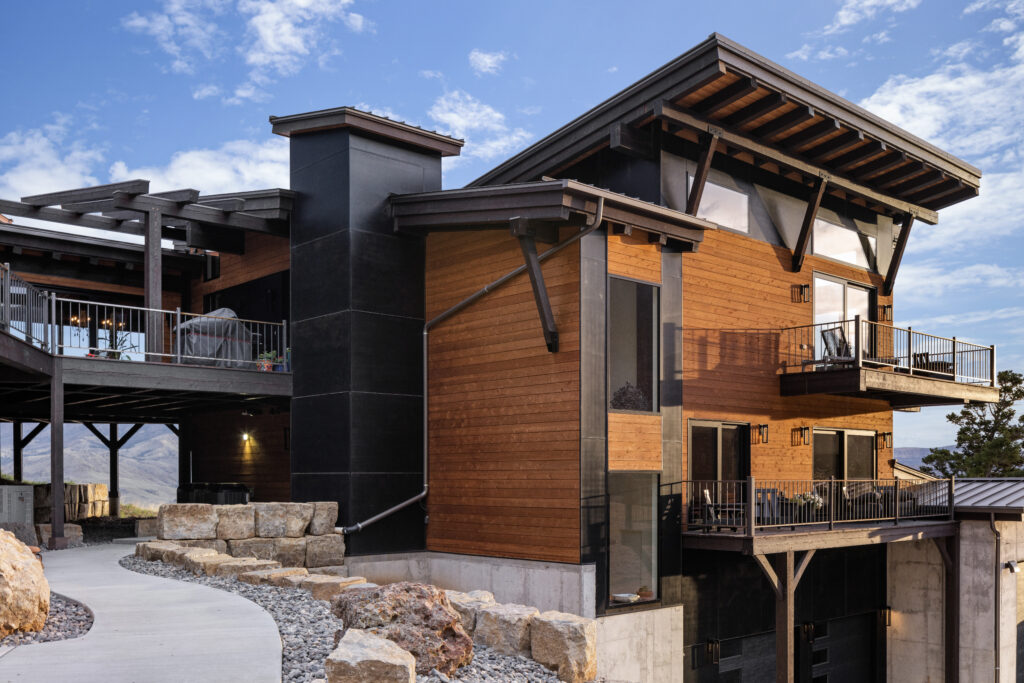The Hidden Springs Showcase Home, designed by Tabberson Architects and located in Fredericksburg, Texas, is a showcase home offering a modern interpretation of the classic Texas ranch house. This home combines traditional vernacular design with contemporary elements, using locally sourced materials and detailed craftsmanship to create a structure that feels both timeless and innovative. The architecture is designed to reflect the natural beauty of its surroundings while providing a comfortable, inviting living space.
The predominant gable roof forms give Hidden Springs its distinctive silhouette, while the varied building volumes—ranging from single-story to story-and-a-half and two-story sections—create a sense of visual interest and human scale. This thoughtful massing ensures the home feels expansive without being overwhelming, maintaining a cozy, approachable atmosphere.
A standout feature of the design is the expansive wrap-around porch, supported by sturdy timber frame posts and beams. This outdoor space serves as a functional and aesthetic extension of the home, sheltering the great room from the intense Texas sun and inclement weather. The porch not only enhances the home’s connection to the outdoors but also provides a comfortable, shaded area for relaxation and entertaining, embodying the true spirit of ranch-style living.
Hidden Springs masterfully blends tradition and modernity, creating a home that celebrates its Texas roots while offering a fresh, contemporary living experience. With its thoughtful design, local materials, and architectural detail, it stands as a true showcase of modern ranch-style architecture in the Texas Hill Country.


