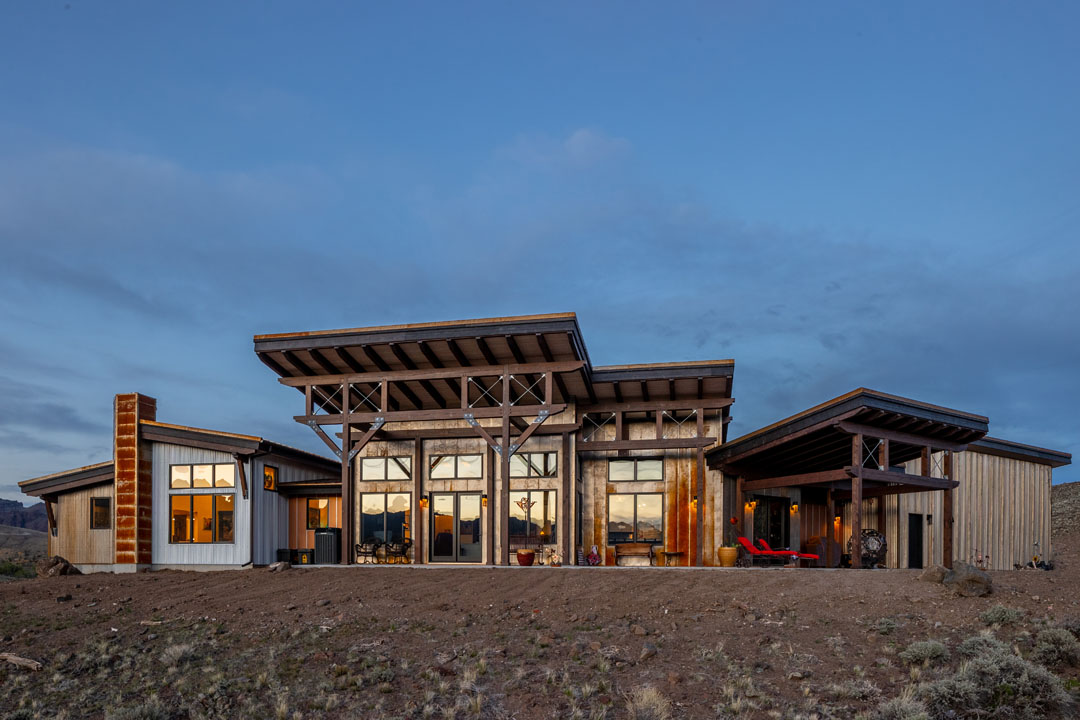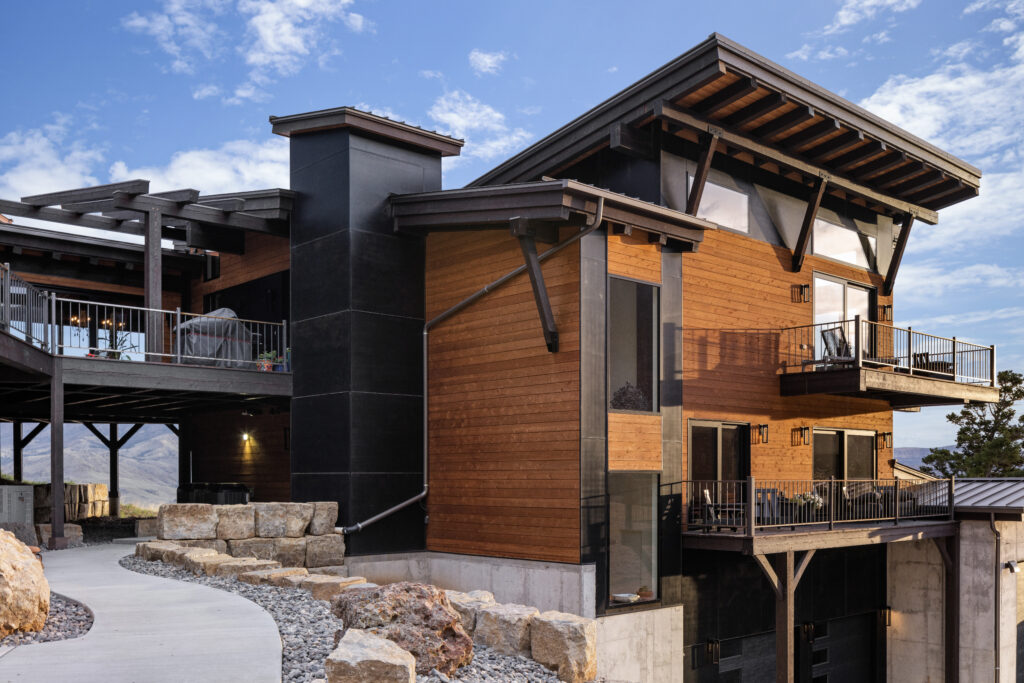The M&M Ranch home, designed by Tabberson Architects and located in Wapiti, Wyoming, is a cozy ranch-style home that blends rustic charm with modern mountain design. The architectural form of the home is deeply rooted in its relationship to the land, with every detail designed to reflect and complement its natural surroundings. The design process focused on the site itself, with an emphasis on the home’s connection to the earth. Extensive studies of the horizon and the movement of the sun helped inform the building’s orientation, ensuring that the home aligns perfectly with the natural axis of the rising and setting sun.
At 2,770 square feet, M&M Ranch was crafted to harmonize with its magnificent site, blending seamlessly into the landscape. The timber frame structure and mono-pitch roof forms are the defining features, both inside and out, contributing to the home’s distinctive aesthetic. Expansive windows virtually cover the entire north facade, offering breathtaking views of the northern landscape from the master bedroom, great room, and kitchen. These spaces are designed to bring the outdoors in, allowing the homeowners to experience the beauty of the surrounding environment from the comfort of their home.
The layout of M&M Ranch is both functional and elegant, with private life, work, and entertainment all unfolding in their own distinct wings of the house. This thoughtful separation of spaces ensures both privacy and fluidity, making the home ideal for both relaxation and hosting. The overall design is a stunning example of architecture that feels warm and welcoming yet undeniably sophisticated. M&M Ranch is not just a home—it’s an architectural masterpiece that captures the essence of mountain living.


