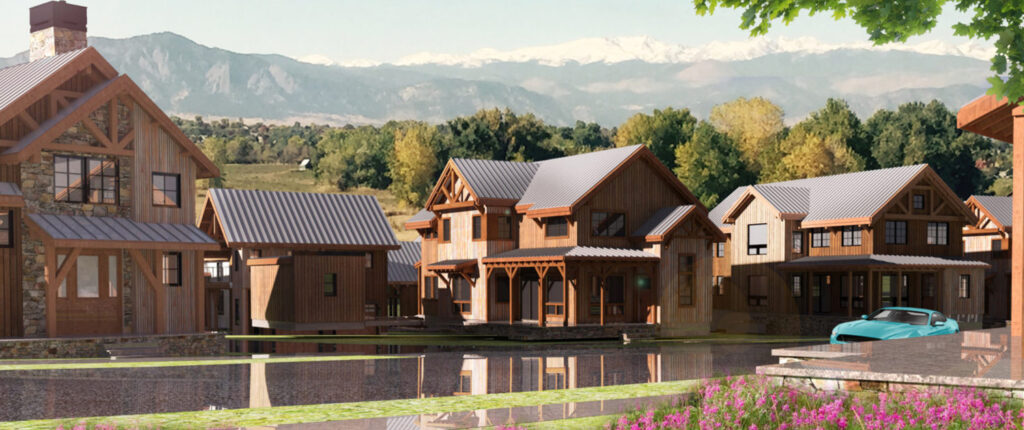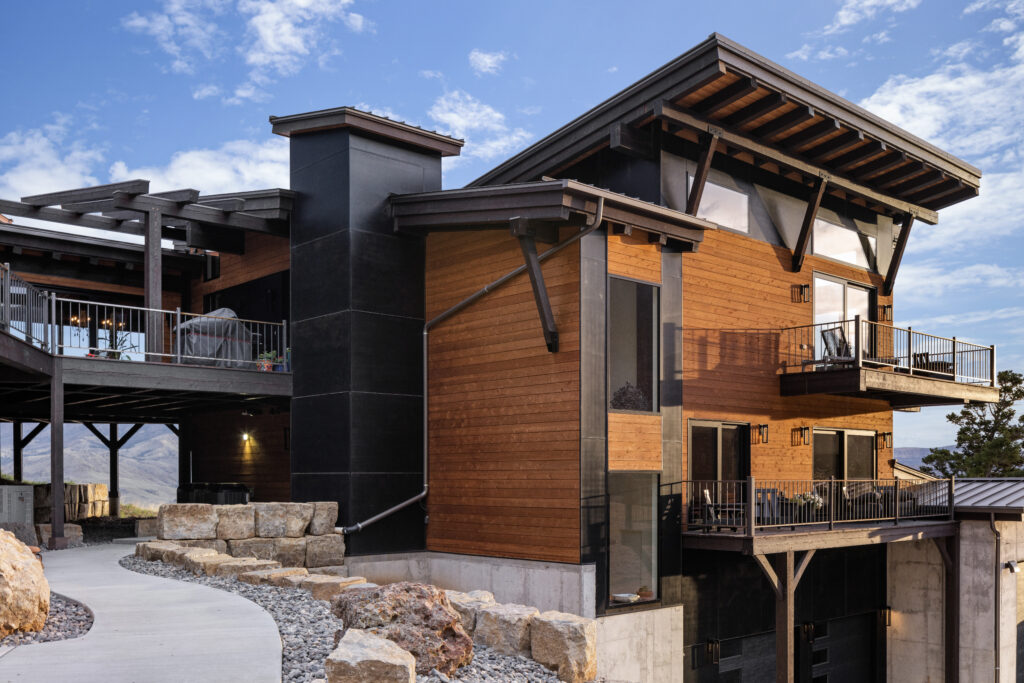Developing Partnerships
Timber Frame Plans to Define & Elevate Your Development
COMMUNITIES
Timber Frame Plans for
Communities Developments Commercial
At Tabberson Architects, we specialize in creating custom timber frame plans that bring a cohesive and distinctive aesthetic to your development projects. Whether you’re a residential or commercial developer, our expertise in timber frame design can elevate your community’s look and feel, ensuring every aspect harmoniously blends together.
Comprehensive Design for Residential Developments
Creating a unified community starts with a comprehensive design approach. Our team works closely with residential developers to craft timber frame plans that encompass every element of the neighborhood, including:
The first impression is crucial to the long-term success of any residential development. At Tabberson Architects, we thoughtfully develop comprehensive master plans that enhance the site, complement the natural landscape, and create a welcoming environment for residents and visitors. Our master planning approach ensures that each element, from road layouts to community spaces, blends aesthetics with functionality, setting the tone for the entire neighborhood and elevating the overall living experience.
We design communal spaces that serve as the heart of the community, featuring stunning timber frame architecture that promotes a warm and inviting atmosphere.
Provide your homebuyers with a selection of meticulously crafted timber frame house designs curated specifically for your development. Our plans accommodate various sizes, styles, and preferences, ensuring each home enhances the overall aesthetic while offering variety and personalized options.
By integrating timber frame elements throughout the development, we help you create a cohesive community that stands out in the market.
Innovative Solutions for Commercial Developments
For commercial developers, Tabberson Architects provides mass timber and timber frame plans that define and enhance the visual identity of your projects. Our services include:
We create functional and visually striking designs using mass timber and timber frame construction for office buildings, hotels, multifamily and other commercial structures, ensuring they align with the overall theme of the development.
Attract shoppers and businesses alike with uniquely designed mass timber retail centers that offer an inviting and memorable shopping experience.
Our designs extend to the surrounding public areas, incorporating mass timber and timber frame elements into streetscapes, parks, and plazas to create a unified look throughout the development.
By choosing mass timber and timber frame architecture, you not only enhance the beauty of your commercial projects but also promote sustainability and environmental responsibility.

Why Choose Tabberson Architects for Your Timber Frame Plans?
- Expertise in Timber Frame Design: With years of experience, our architects are specialists in crafting timber frame structures that are both beautiful and structurally sound.
- Cohesive Community Vision: We understand the importance of a unified aesthetic and work diligently to ensure all elements of the development align with your vision.
- Customized Solutions: Our timber frame plans are tailored to meet the specific needs of your project, whether it’s a residential neighborhood or a commercial complex.
- Sustainable Practices: Timber frame construction is an eco-friendly choice, and we are committed to using sustainable materials and methods in all our designs.
Partner with Tabberson Architects to bring your development projects to life with custom timber frame plans that set your community apart. Our collaborative approach ensures that every aspect—from entry monuments to individual home designs and commercial buildings—contributes to a cohesive and captivating environment.

