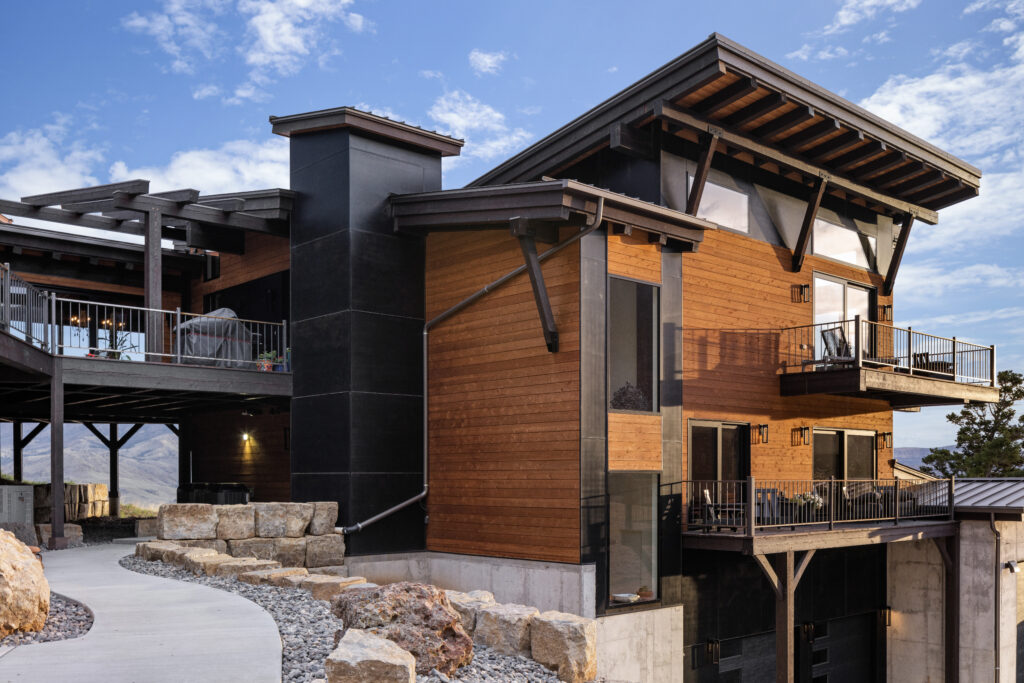Architectural Design Process
From the Initial Concept to Final Construction
OUR PROCESS
A Design Process For
Consultation Collaboration Guidance
At Tabberson Architects, we believe that creating a custom home or commercial building is a journey, and our architectural design process is crafted to ensure that your vision comes to life seamlessly from start to finish. From the initial consultation to construction oversight, we guide you through every step, offering expert advice and collaboration to create a space that is not only beautiful but also functional and sustainable.
KEY STAGES
Here’s A Look At Our Architectural Design Process:
Initial Consultation
The first step in our architectural design process is the initial consultation. During this meeting, we get to know you, understand your needs, and explore your vision for the project. Whether you’re looking for a timber frame home, a reclaimed wood structure, or a commercial mass timber building, we discuss your goals, preferences, and budget. This stage sets the foundation for a successful collaboration, ensuring that we are aligned with your expectations from the very beginning.
Site Analysis
Once the initial consultation is complete, we conduct a site analysis to assess the physical location where your project will be built. Understanding the site is crucial to designing a building that integrates seamlessly with its surroundings. We evaluate the landscape, orientation, views, and environmental factors, all of which play an important role in shaping the final design. This stage ensures that the design complements the natural beauty of the site while considering factors like energy efficiency and sustainability.
Schematic Design
The schematic design phase is where your ideas start to take shape. Based on the initial consultation and site analysis, we create conceptual sketches, preliminary 3D imagery, and layouts that represent your vision. This stage of the architectural design process allows us to explore different design options, focusing on the overall structure, space planning, and aesthetic elements. We work closely with you to refine these concepts until we arrive at a design that truly reflects your goals and lifestyle.
Design Development
Once the schematic design is approved, we move into the design development phase, where we translate the concept into detailed CAD drawings. These technical drawings include precise dimensions ensuring that every aspect of the design is fully planned out. This stage allows us to finalize all design elements, from the architectural features to the choice of materials, such as timber frame, reclaimed wood, or mass timber. Interior design, lighting design, and photo-realistic colored renderings will be completed in this stage. With the design development complete, you’ll have a clear picture of what your finished project will look like.
Construction Documents
In the next stage of the architectural design process, we prepare comprehensive construction documents. These documents include detailed blueprints, specifications, and instructions that guide the builders during construction. The construction documents ensure that every element of the design is executed accurately, from the foundation to the roof, while meeting all local building codes and regulations. This step is essential for maintaining the integrity of the design throughout the construction process.
Construction Oversight
The final stage of our architectural design process is construction oversight. As the project moves into construction, we remain involved to ensure that the design is being implemented as planned. We work closely with the builders to address any issues that may arise and to make adjustments as needed. Our oversight ensures that the construction process stays on track and that the final result is a structure that meets your expectations in both quality and design.
OUR PROCESS
Ready To Start Your
Consultation Collaboration Journey
At Tabberson Architects, our architectural design process is designed to guide you through every step of creating a custom home or commercial building. With a focus on collaboration, attention to detail, and sustainability, we ensure that your project is handled with care from concept to completion. Whether you’re building a timber frame home or a commercial mass timber structure, we’re here to help you every step of the way.

