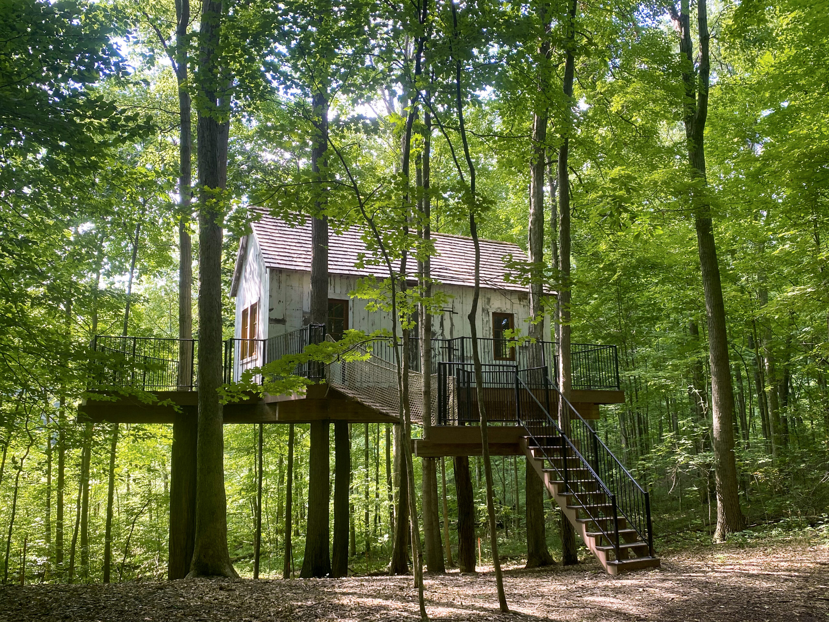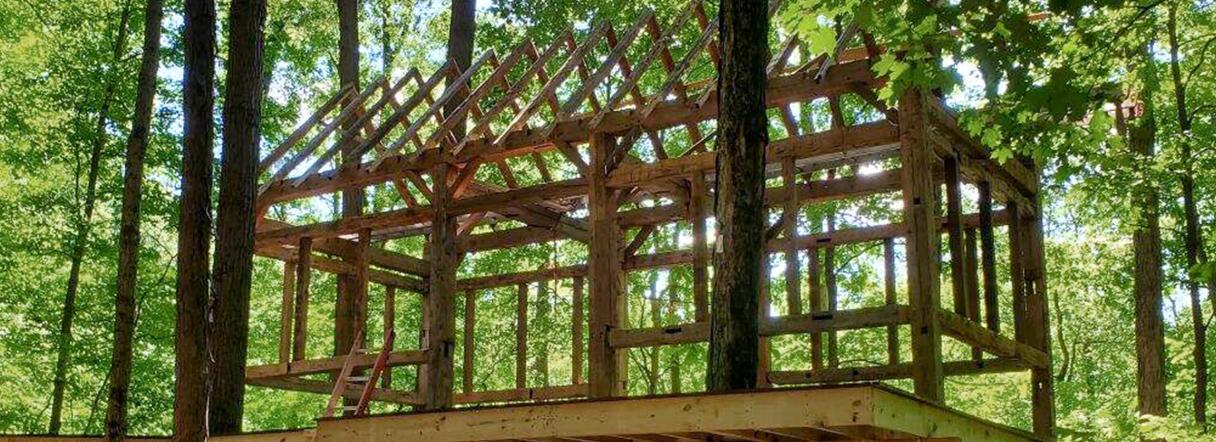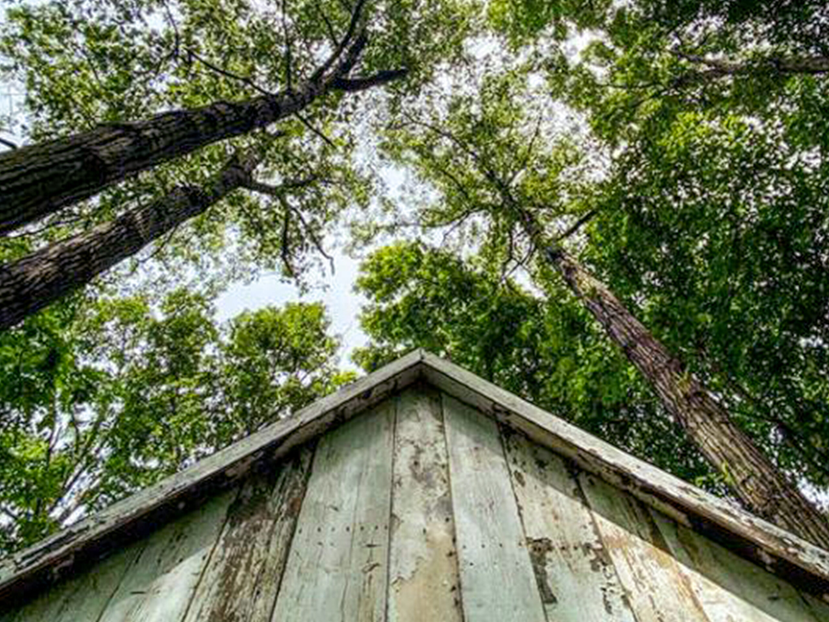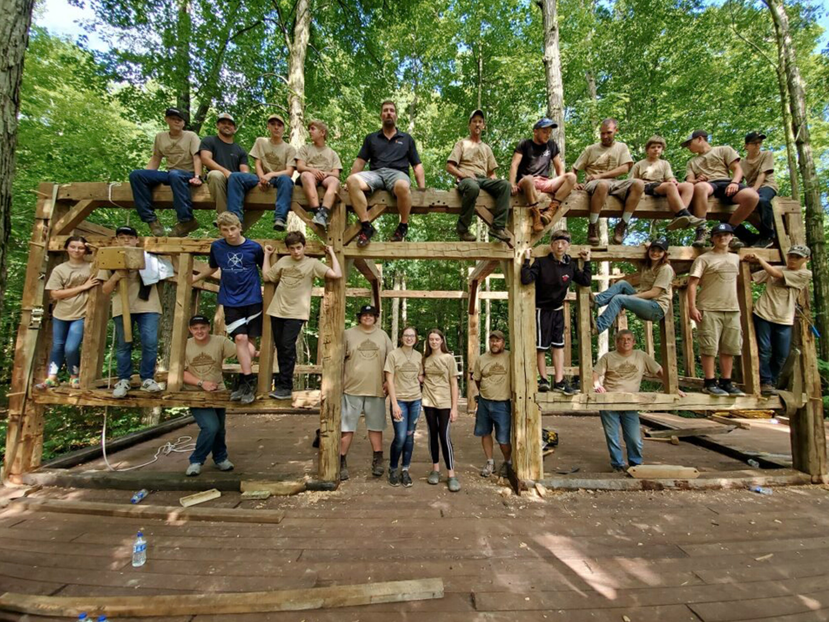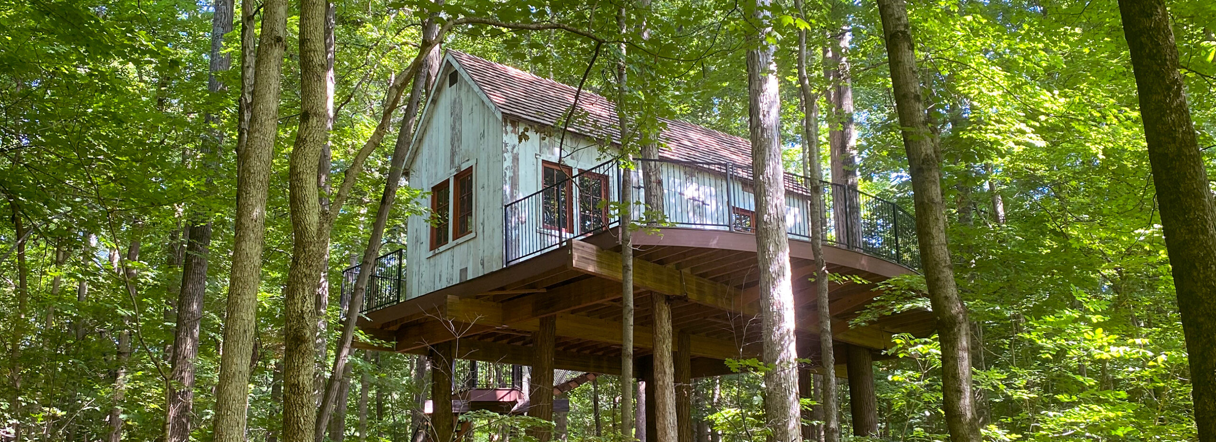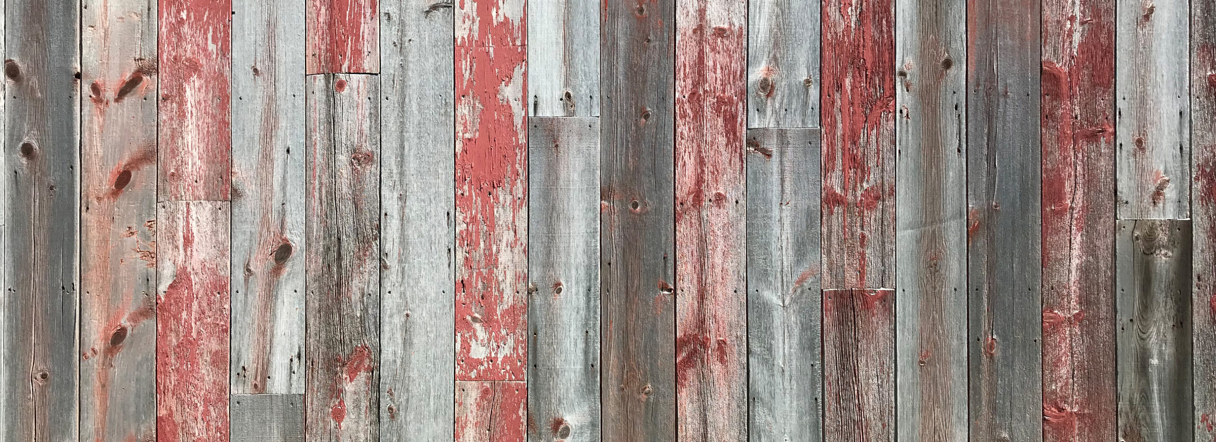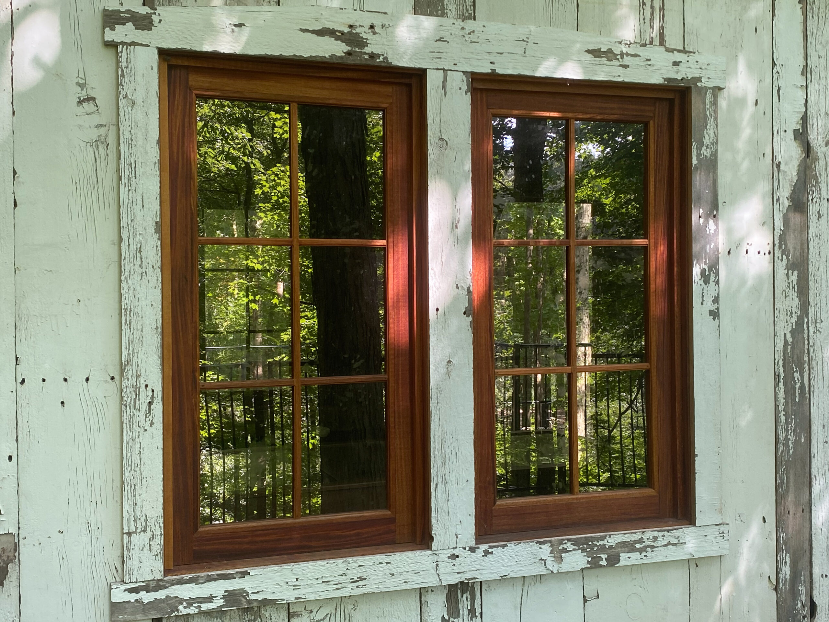VINTAGE RECLAIMED
and Hand-Cut Timber Designs
by TABBERSON Architects
Light Foundation Treehouse
An idea for antique and hand made timber materials
design and images copyright by TABBERSON Architects
- Reclaim the history of 19th century structures
- Honor the craftsmanship from a golden era of American timber framing
- Salvage antique timbers for your new building
- Functional efficiency and environmental sustainability
- Timber construction provides the lowest carbon footprint
- Quality and authentic joinery with hand-tooled textures
- Weathered wood patina made more beautiful by time
We are ready to facilitate your journey to create the IDEA that becomes your place of dwelling on your special piece of land. The process is energizing and the product is timeless.
